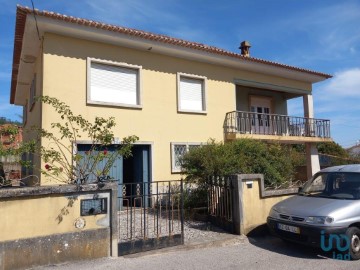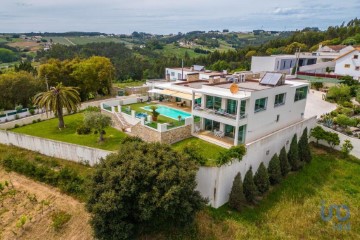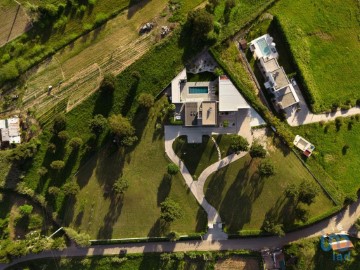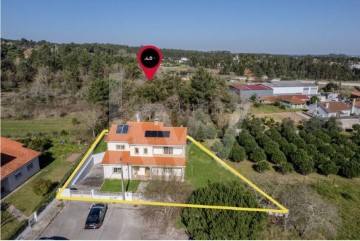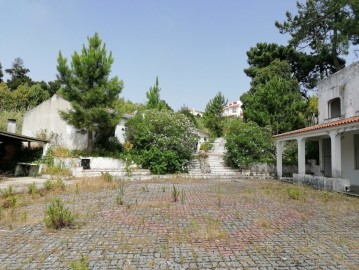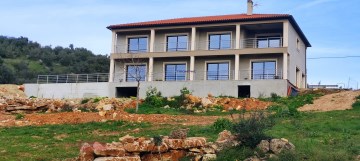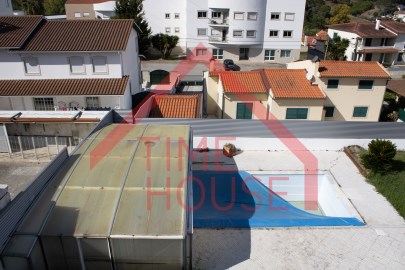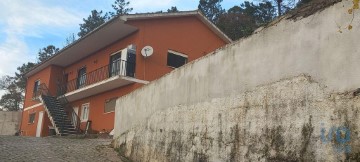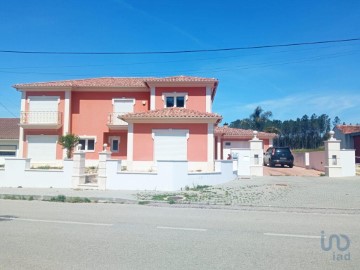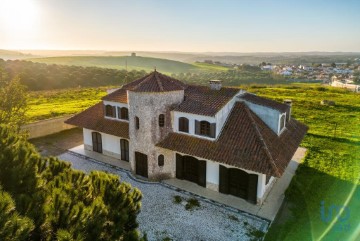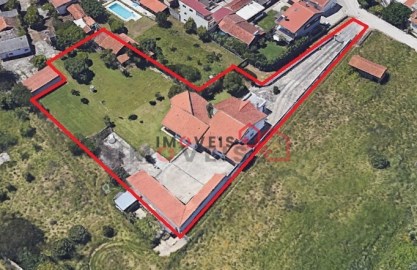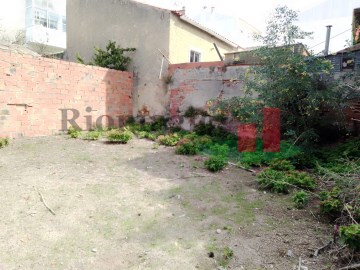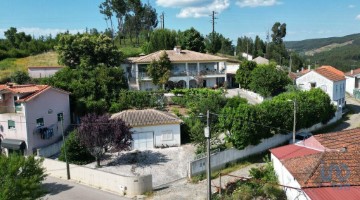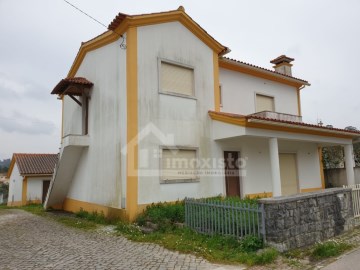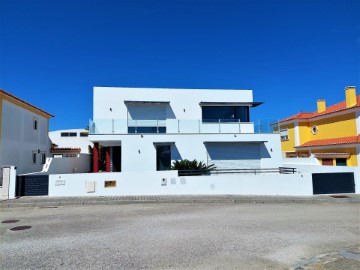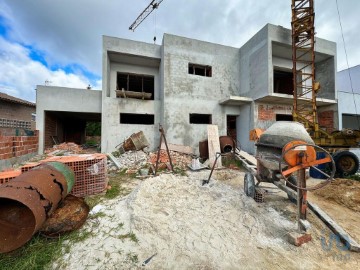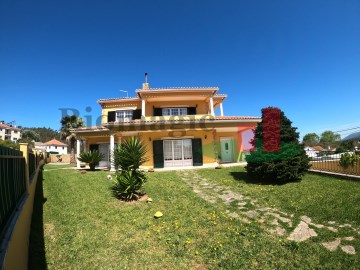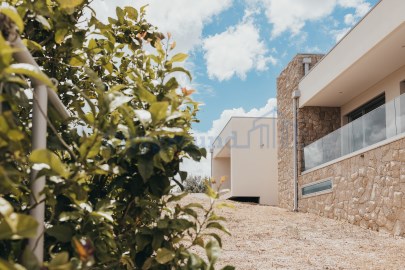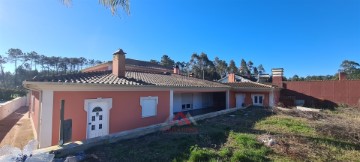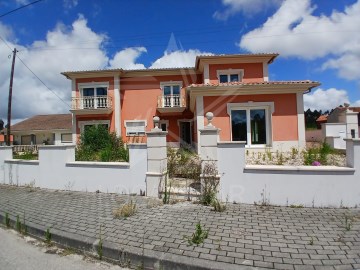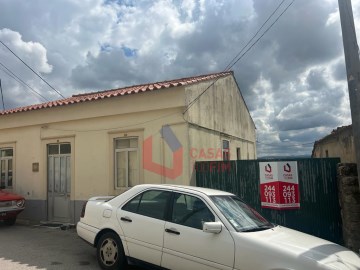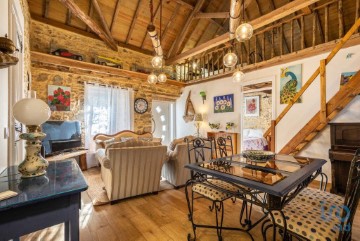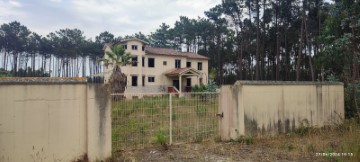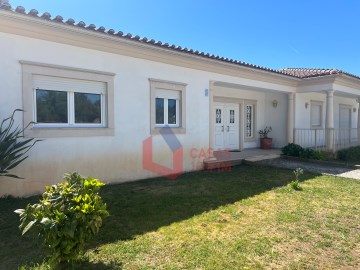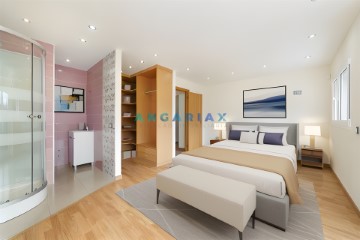House 5 Bedrooms in Leiria, Pousos, Barreira e Cortes
Leiria, Pousos, Barreira e Cortes, Leiria, Leiria
5 bedrooms
4 bathrooms
350 m²
Imagine a villa of contemporary architecture, located on a plot of 2204 m2, with a gross construction area of 535m2 and a private area of 350m2. The modern and minimalist design of the house contrasts wonderfully with the beauty of the natural landscape that stretches out in front of it. Materials such as stone, glass and natural wood are used harmoniously, creating an elegant and sophisticated environment.
Upon entering you are faced with a glass wall and you are even forced to stop and contemplate the landscape, breathtaking in sight, overlooking Senhora do Monte and Serra de Aire e Candeeiros.
On the left side, the pivot door divides the social area from the private area of the house.
The kitchen, with 28m2 (also with independent side entrance) fully equipped with appliances, including a fridge and a vertical freezer, has a spacious island and has the support of a 6m2 pantry. It's a culinary lover's dream, offering functional and stylish space to prepare meals.
The entire social area has a wall/cabinet in the central area that allows the connection between the kitchen and the living rooms - dining and living, each with 30m2 - through two large sliding doors hidden in the wall. Thus, you can either have individualised rooms or enjoy a social area with about 90m2.
In the spacious and comfortable living rooms, natural light flows generously through large panoramic windows, providing breathtaking views and extending the space to a terrace, ideal for moments of relaxation or entertainment, contemplating the sunset and the magnificent view of the mountains that stretches out before you!
In the private area we have 1 suite, 3 bedrooms and 2 bathrooms. True havens of peace, all bedrooms have spacious wardrobes. The master suite has about 45m2 and, like all bedrooms, has access to a large balcony also facing the Serra de Aire e Candeeiros.
Going down the natural wood stairs, to the basement (at the ground floor level of the back of the house) we have on the left side an imposing wall of natural stone and on the right side, of glass, already glimpsing a room of 35m2, which can be used as a gym, office or library, since it has cabinets, also made of natural wood along one wall.
This is followed by the garage with 112m2, laundry, 12m2 and bathroom with 5 m2.
Outside, the villa continues to surprise with a plot divided into 3 large terraces, with fruit trees, well and water reservoir. A true oasis of tranquillity and natural beauty. This villa is the perfect setting to live unforgettable moments, in the tranquillity of the countryside and just 10 minutes from the city centre of Leiria.
A true sanctuary of luxury and comfort where modern life meets natural beauty, providing an incomparable quality of life.
Don't hesitate, come visit!
#ref:4021
780.000 €
30+ days ago supercasa.pt
View property
