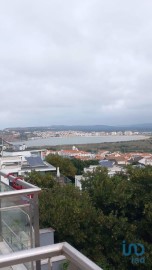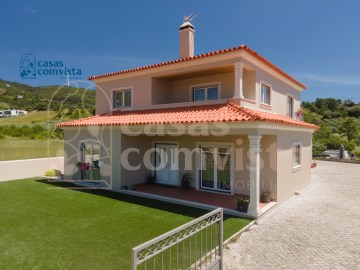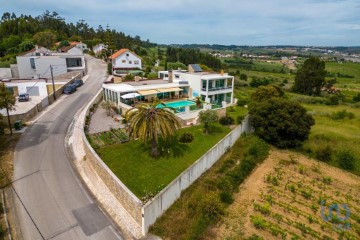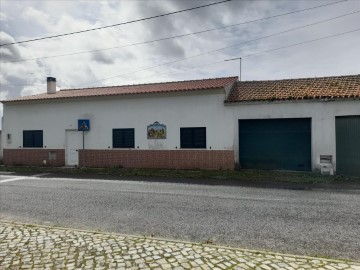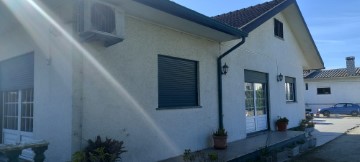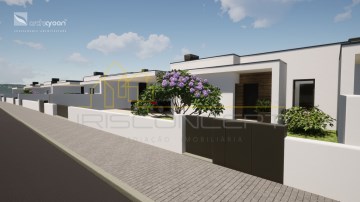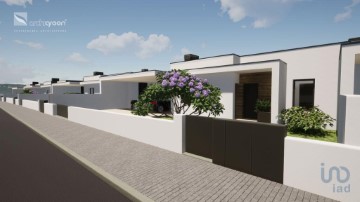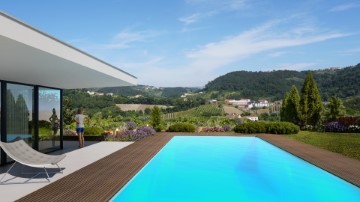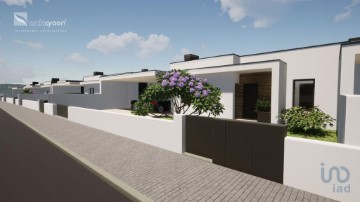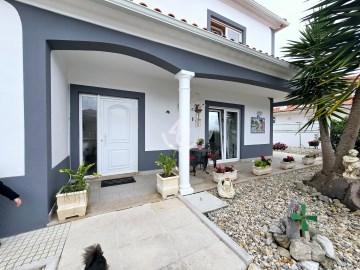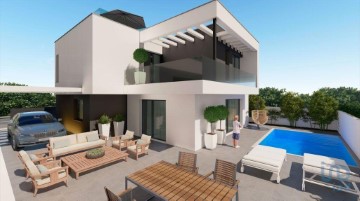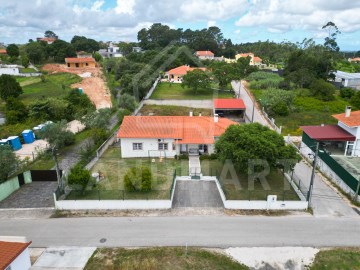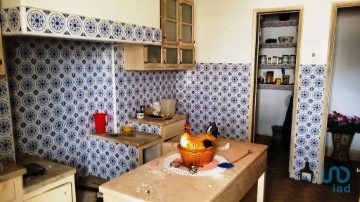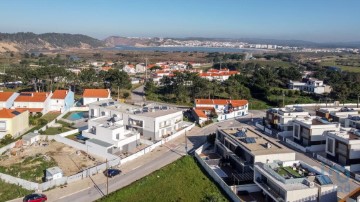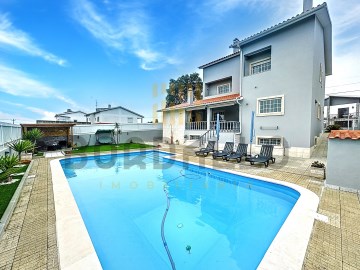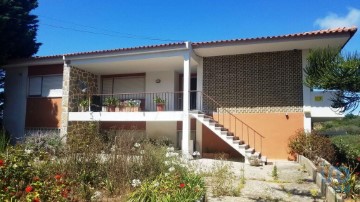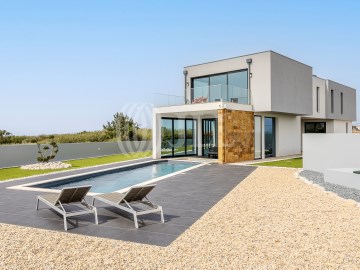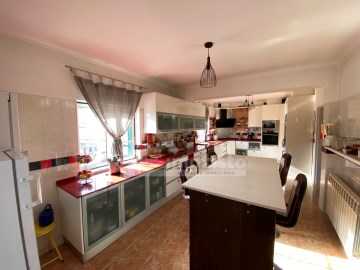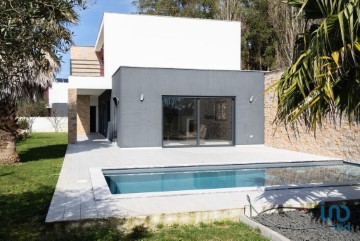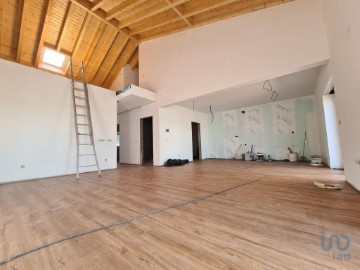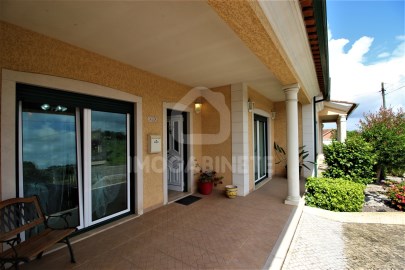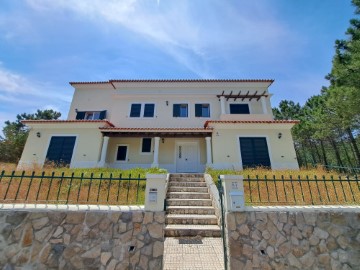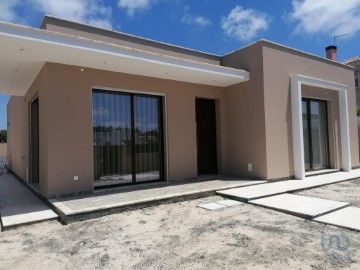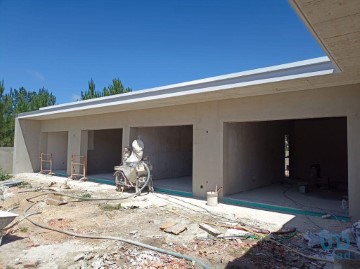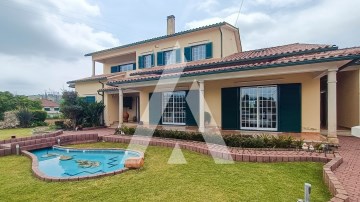House 3 Bedrooms in Nossa Senhora do Pópulo, Coto e São Gregório
Nossa Senhora do Pópulo, Coto e São Gregório, Caldas da Rainha, Leiria
3 bedrooms
3 bathrooms
210 m²
THE PRIVILEGE OF LIVING ON THE BEACH - Detached villa with pool
Do you dream of living in a modern and functional design villa, in a quiet área, walking distance from the beach? Then, this one is perfect for you!
Here, you can enjoy the quality of life you want, having the beautiful beach of Salir do Porto (with the highest dune in Europe) and the famous bay of S. Martinho do Porto, just a few meters away. You can take beautiful walks by the river and the beach, on the walkways or through the hills and cliffs, where you will delight with absolutely breathtaking views.
This amazing villa T3+1, has been designed so that the spaces flow harmoniously, profiting from the excellent solar orientation and the luminosity along all day. Its completion is scheduled for May/June 2024.
It consisting of:
FLOOR 0 - entrance hall; 1 living room and kitchen in open space, equipped with appliances, with access to large porch and garden; 1 pantry; 1 bathroom with shower base; 1 bedroom with closet and access to private terrace and garden; covered parking space for 2 cars; swimming pool and garden space;
FLOOR 1 - hall; 1 suite with closet and bathroom with shower base, with access to private terrace; 1 suite with closet and bathroom with shower base; 1 office with access to 2 terraces (19 m2 + 5 m2), one of them with access to the roof top;
FLOOR 2 - fantastic roof top to the entire length of the villa, with 360º views of the bay, the hills and the valley;
EXTRAS: air box under the ground floor, air conditioning, double glazed windows in PVC and with termal cut, electric shutters, central vacuum, solar panels, false ceilings with spotlights and exterior insulation with capoto.
THE ZONE: within a radius of a few meters, there is a bus stop, train stop, shops and essential services such as supermarkets, bakery, restaurants, cafes, preschool, church, Sporting Association, ... In S. Martinho Porto and Caldas da Rainha, respectively at 2 km and 10 km, you find all kinds of commerce and services.
Access to the highway at 6 km and 7 km. Nazaré at 15.5 km, Alcobaça 21 km, Leiria 47 km and Lisbon at 94 km.
As you can see, this is the perfect villa for you! Let's schedule a visit?
#ref: 101749
575.000 €
3 days ago supercasa.pt
View property
