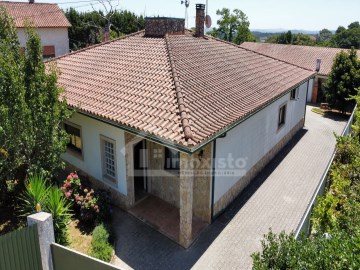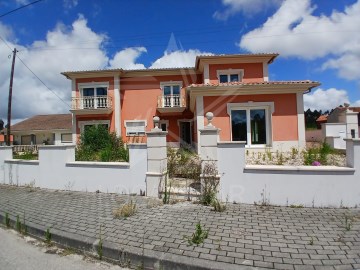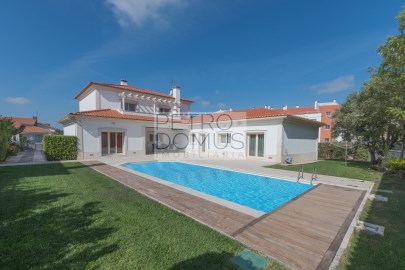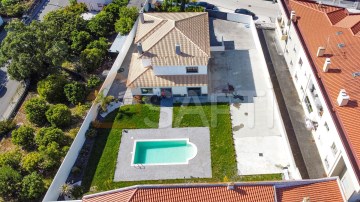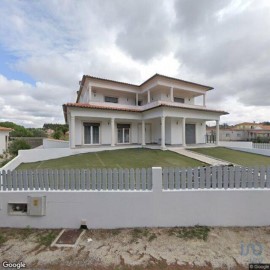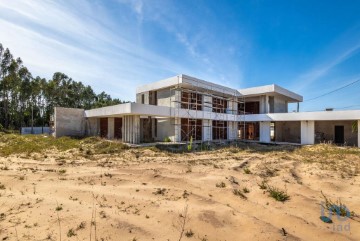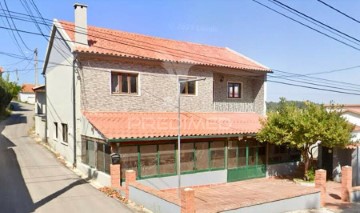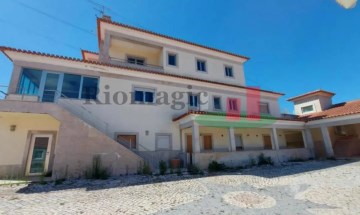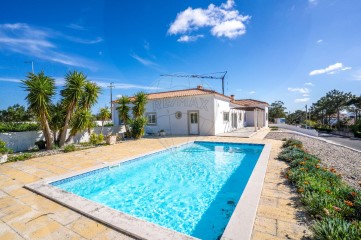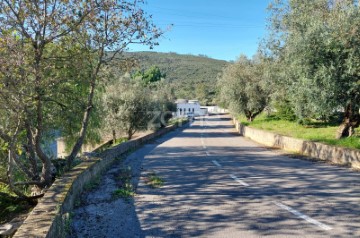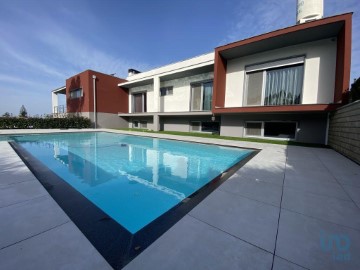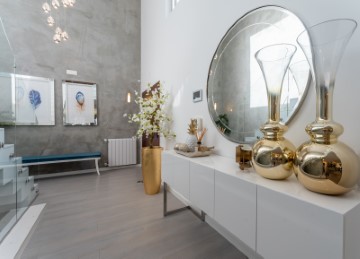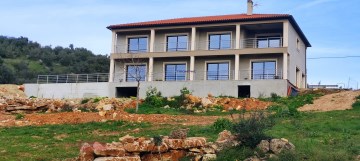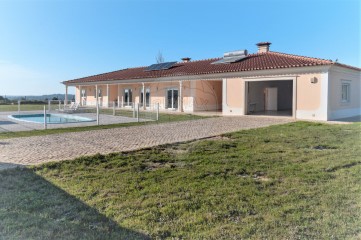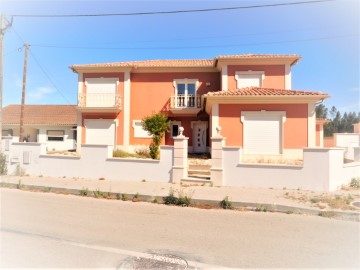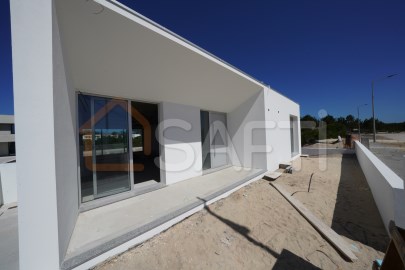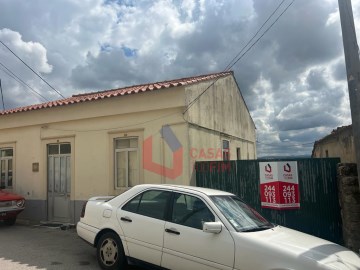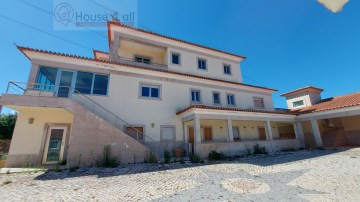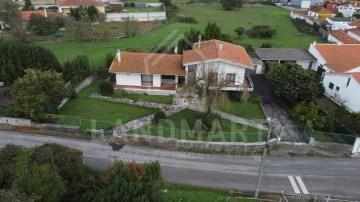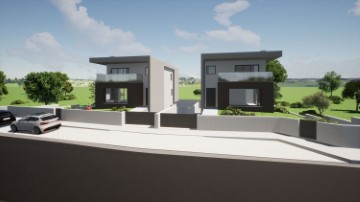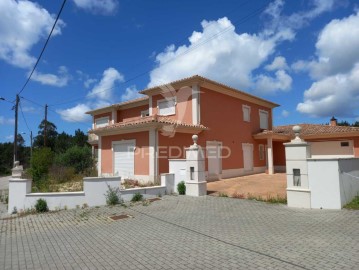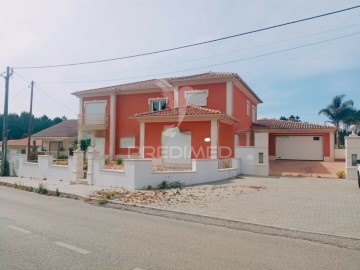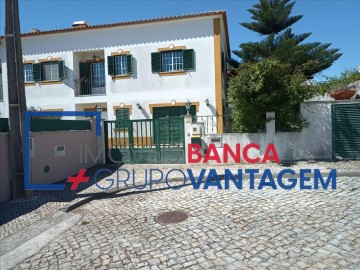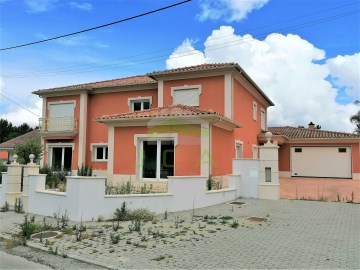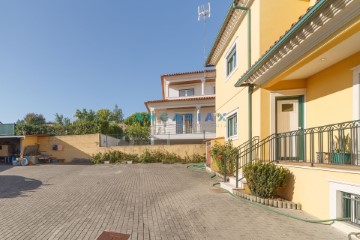House 5 Bedrooms in Pataias e Martingança
Pataias e Martingança, Alcobaça, Leiria
5 bedrooms
5 bathrooms
411 m²
Luxury villa on a large plot in Pataias - Alcobaça
In the heart of the Silver Coast, a rare luxury villa with swimming pool emerges with a plot of 2088 m2 to guarantee privacy, multiple future possibilities, such as a paddle tennis court, a pleasant garden or even a large area of aromatic and vegetable plants and a leisure area for pets.
We can divide the property into 5 areas to describe this dream home:
1 - Central access, with covered parking for 2 cars in parallel to the closed garage for 2 cars and other vehicles
2 - Support facilities for the swimming pool, with generous social areas and barbecue, with afternoon and morning sunlight
3 - Ground floor with part of the 594m2 plot connecting the large kitchen, living room with high ceilings and 2 bedrooms and suite
4 - 1st floor with 2 suites and balconies
5 - Garden designed by a landscape architect, around the large swimming pool and seating areas for large groups
Equipped to a high standard, this villa is located in a central and highly sought-after location. The equipment includes
- Kitchen with appliances and island
- Pre-installation for air conditioning
- White lacquered doors and closets
- Double-glazed windows with oscillating stops
- Swimming pool with filtration and circulation equipment
- Automated gates
- Exterior walls
- Thermal solar panel
POSSIBILITY OF CUSTOMIZING MATERIALS, DECIDING ON CHANGES TO THE INTERIOR ARCHITECTURE, DIFFERENT TECHNICAL OPTIONS, ETC.
A LOT OF VALUE IN THESE CURRENT POSSIBILITIES
Pataias is located just a few minutes from the beach, 20 minutes from the city of Leiria, the district capital's shopping center, the public and private district hospital. 10 minutes from Alcobaça, Nazaré, 5 minutes from the Western highway, 15 minutes from the international school of Marinha Grande, this villa with its noble materials and high quality construction is irresistible.
Receive friends with class and comfort and enjoy the quality of life that Pataias and its services have to offer.
You can count on good pastry shops, genuine Portuguese restaurants, the health center, the pharmacy, the ready-to-eat, the mini-markets, the Olympic-sized swimming pool, the Sunday market, the lagoon and the forests for contact with nature and the possibility of being minutes away from your workplace and family life.
Pataias is a village in great development. Very young, with great potential for development. It was recently developed by the local authority, between the town and the beach.
In the region you'll find the best of Portuguese gastronomy, magnificent beaches with sea walks, water sports, nature walks, unmissable cultural events, seafood restaurants, convent sweets, in short, Portugal, on the coast in the center of the country.
In short, your friends and family will spend long, fun hours at your home, the morning sun will flood your sunrises with energy, the afternoon light will bring the bedrooms and magnificent living room to life. Visitors will park their special cars with plenty of space, the children will have their real castles smelling like new, afternoons at the pool will start in the morning, memories of parties will last and life will happen with lots of color and happiness.
Schedule your visit now with Vitor Franco of IAD Portugal and come and understand the lifestyle that will be contained in this luxury villa not to be missed.
#ref: 115951
990.000 €
30+ days ago supercasa.pt
View property
