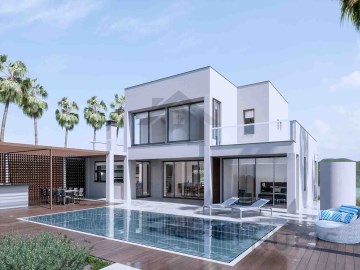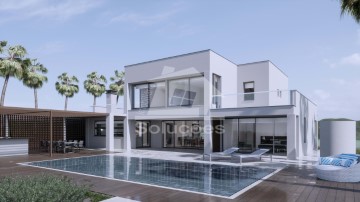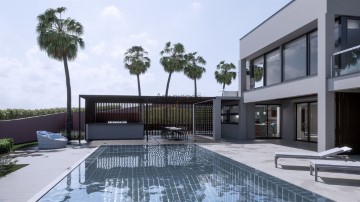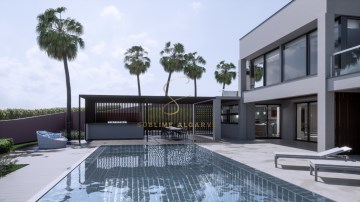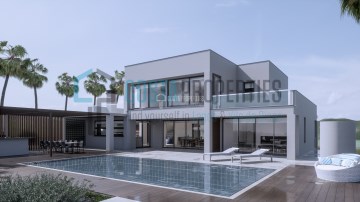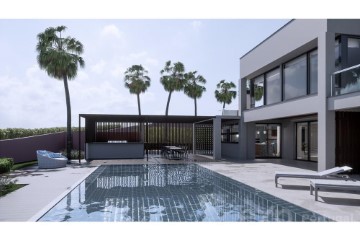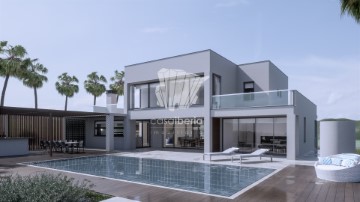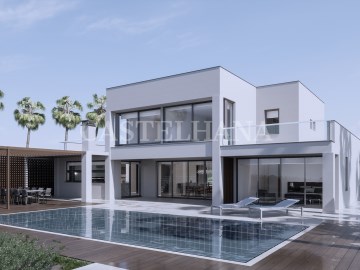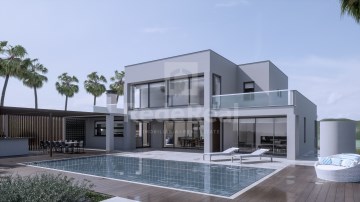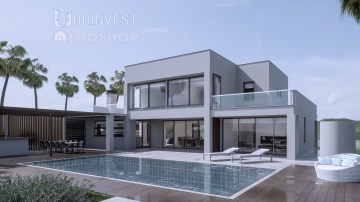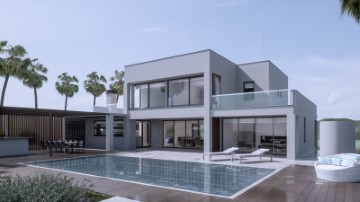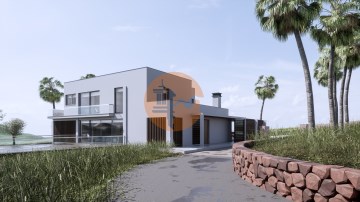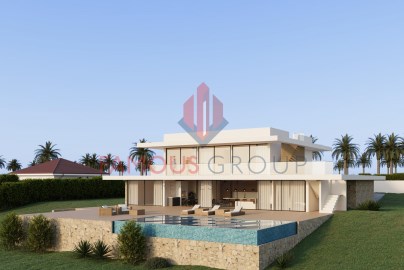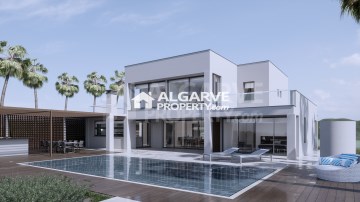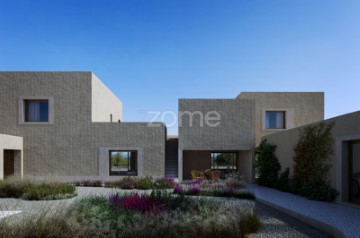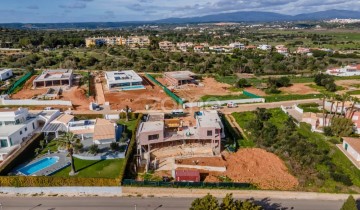House 4 Bedrooms in Odiáxere
Odiáxere, Lagos, Algarve
4 bedrooms
6 bathrooms
315 m²
Identificação do imóvel: ZMPT567638
Moradia de Luxo T4, Vale da Lama, Lagos.
Apresentamos-lhe esta moradia com 4 suítes, localizada no concelho de Lagos, próximo ao campo de golfe dos Palmares e com uma belíssima vista para à Meia Praia.
Esta moradia de arquitetura minimalista e elegante, com acabamentos de qualidade e tons neutros, foi projetada para aproveitar a vista do mar de qualquer parte do imóvel.
Com excelente exposição solar (sul, nascente e poente), oferece ambientes iluminados naturalmente.
Ao entrar, um amplo jardim recebe os moradores. À direita, há uma garagem para quatro carros com carregador para veículos elétricos. À esquerda, um spa independente com massagem, sauna, lavabo, duche e tanque com cascata.
No rés-do-chão, um espaçoso hall com vista para o mar leva à sala de TV e à sala de estar, integradas à sala de jantar e cozinha. A cozinha possui uma área de serviço. Todos os espaços sociais têm integração com o exterior. Há duas suítes com vista para o pátio e jardim, além de uma zona de barbecue.
No primeiro andar, duas suítes com acessos independentes e pelo terraço. A suíte oeste tem vista para o campo de golfe e Meia Praia, com zona de vestir e instalação sanitária iluminada. A segunda suíte tem varanda privativa, instalação sanitária e um ambiente adicional versátil. O terraço é ideal para confraternizações, com vista para o campo de golfe, mar e serra.
Na cave, há um espaço multiuso com iluminação natural e uma instalação sanitária completa, que pode ser convertido em sala de cinema ou jogos.
A moradia está inserida num lote com 1.350,00 m², e possui área de construção de 440,00 m² dividida em 3 pisos:
Piso -1
- Instalação sanitária com 18,60 m²;
- Espaço multiuso com 12,20 m²;
- Zona técnica com 6,40 m².
Piso 0
- Garagem com 54,80 m²;
- Spa com 26,75 m²;
- Tanque com 18,80 m²;
- Hall de entrada com 11,35 m²;
- Lavabo com 2,35 m²;
- Circulação com 3,65 m²;
- Sala de TV com 18,55 m²;
- Sala de estar com 38,20 m²;
- Bar/garrafeira com 5,15 m²;
- Sala de jantar com 45,50 m²;
- Cozinha com 15,45 m²;
- Lavandaria com 5,35 m²;
- Circulação com 9,80 m²;
- Quarto 1 com 17,95m²;
- Instalação sanitária com 7,15 m²;
- Quarto 2 com 24,30 m²;
- Instalação sanitária com 5,20 m²;
- Solarium com 119,30 m²;
- Piscina com 60,25 m²;
- Jardim com 194,70 m²;
- Pátio com 16,70 m².
Piso 1- Escada 1 com 3,80 m²;
- Quarto 3 com 26,25 m²;
- Instalação sanitária com 5,95 m²;
- Escada 2 com 4,30 m²;
- Quarto 4 com 22,40 m²;
- Quarto 5 com 8,80 m²;
- Instalação sanitária com 7,00 m².
- Suite 1 com 10 m²;
- Vestiário suite 1 com 6,00 m² ;
- Banheiro suite 1 com 3,35 m²;
- Suite 2 com 15,45 m²;
- Vestiário suite 2 com 6,54 m² ;
- Banheiro suite 2 com 5,96 m².
Áreas (conforme Caderneta Predial Urbana):
- Área do terreno: 1 350,00 m²;
- Área de implantação do edifício: 417,00 m²;
- Área de construção: 440,00 m²;
- Área bruta de construção: 620,00 m².
Não perca esta oportunidade!
3 razões para comprar com a Zome
+ acompanhamento
Com uma preparação e experiência única no mercado imobiliário, os consultores Zome põem toda a sua dedicação em dar-lhe o melhor acompanhamento, orientando-o com a máxima confiança, na direção certa das suas necessidades e ambições.
Daqui para a frente, vamos criar uma relação próxima e escutar com atenção as suas expectativas, porque a nossa prioridade é a sua felicidade! Porque é importante que sinta que está acompanhado, e que estamos consigo sempre.
+ simples
Os consultores Zome têm uma formação única no mercado, ancorada na partilha de experiência prática entre profissionais e fortalecida pelo conhecimento de neurociência aplicada que lhes permite simplificar e tornar mais eficaz a sua experiência imobiliária.
Deixe para trás os pesadelos burocráticos porque na Zome encontra o apoio total de uma equipa experiente e multidisciplinar que lhe dá suporte prático em todos os aspetos fundamentais, para que a sua experiência imobiliária supere as expectativas.
+ feliz
O nosso maior valor é entregar-lhe felicidade!
Liberte-se de preocupações e ganhe o tempo de qualidade que necessita para se dedicar ao que lhe faz mais feliz.
Agimos diariamente para trazer mais valor à sua vida com o aconselhamento fiável de que precisa para, juntos, conseguirmos atingir os melhores resultados.
Com a Zome nunca vai estar perdido ou desacompanhado e encontrará algo que não tem preço: a sua máxima tranquilidade!
É assim que se vai sentir ao longo de toda a experiência: Tranquilo, seguro, confortável e... FELIZ!
Notas:
1. Caso seja um consultor imobiliário, este imóvel está disponível para partilha de negócio. Não hesite em apresentar aos seus clientes compradores e fale connosco para agendar a sua visita.
2. Para maior facilidade na identificação deste imóvel, por favor, refira o respetivo ID ZMPT ou o respetivo agente que lhe tenha enviado a sugestão.
#ref:ZMPT567638
3.200.000 €
30+ days ago casa.sapo.pt
View property
