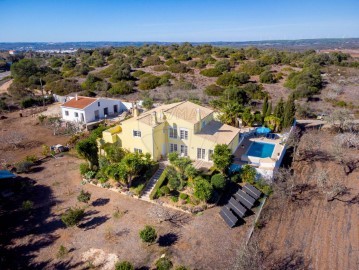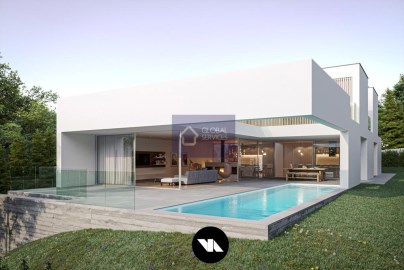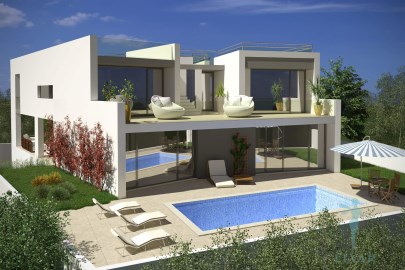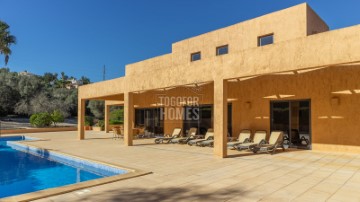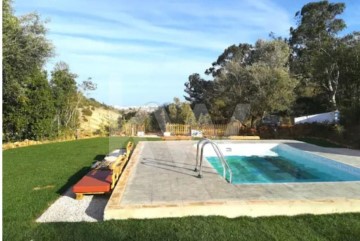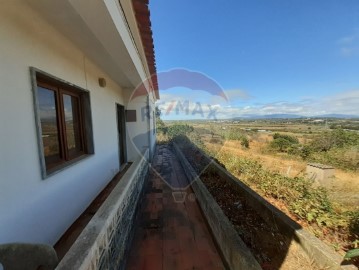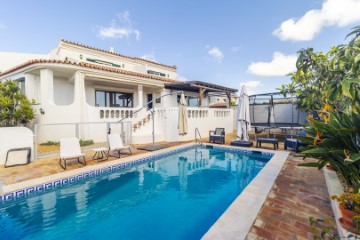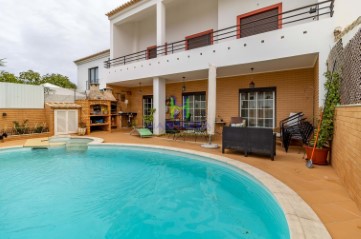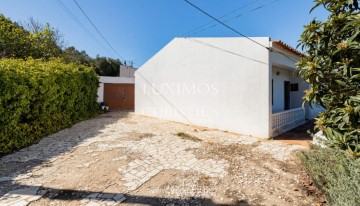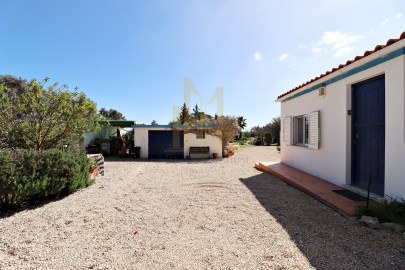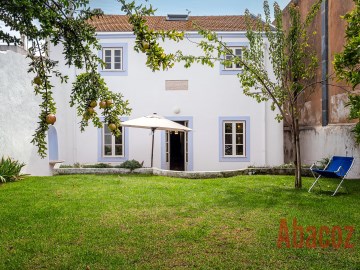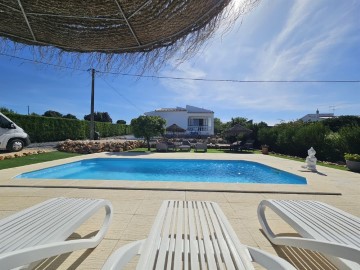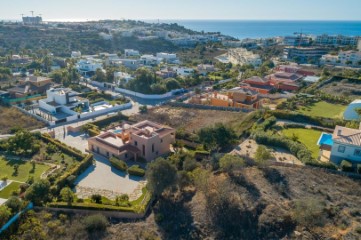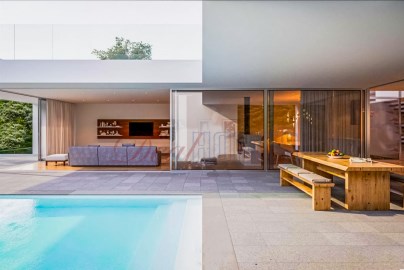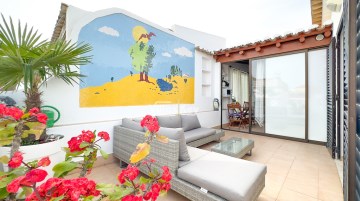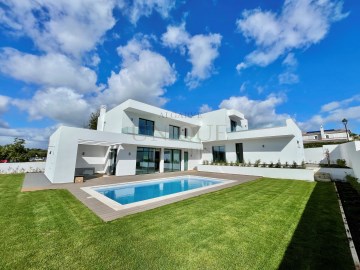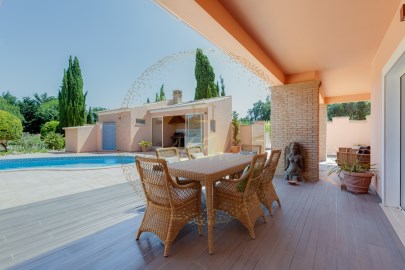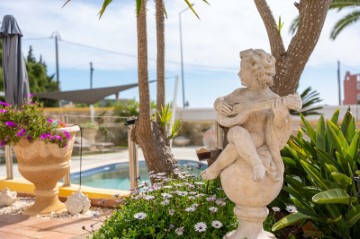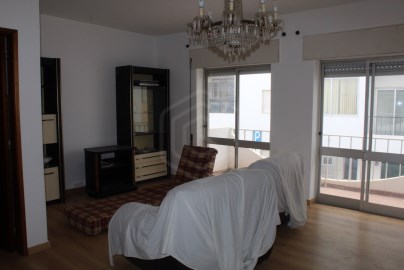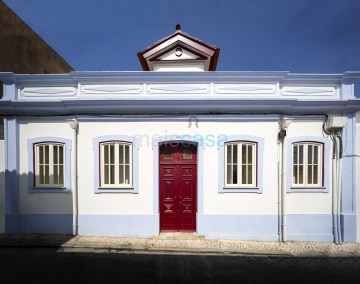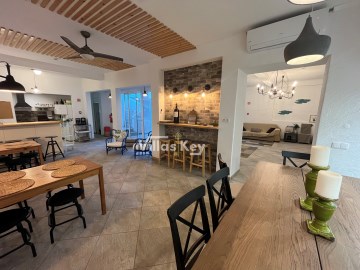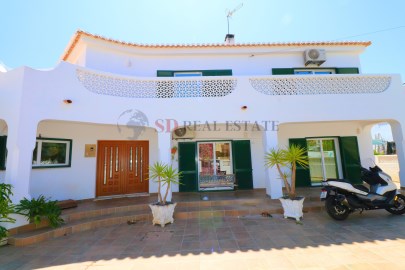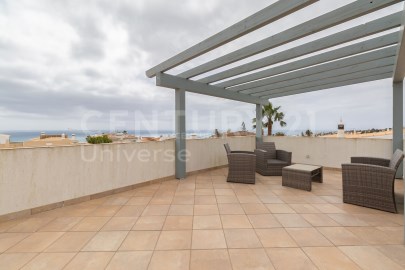House 4 Bedrooms in São Gonçalo de Lagos
São Gonçalo de Lagos, Lagos, Algarve
4 bedrooms
3 bathrooms
149 m²
HABITAZZA presents an opportunity you won't want to miss!
Located in a quiet village, a few minutes drive from the city of Lagos, we propose for sale this beautiful Semi-Detached House, of typology T4 +1, with 186 m2 of gross construction area, distributed over 2 floors, plus an attic, with garage and backyard with a wonderful swimming pool.
Built in 2009, on a plot of 200 m2, this large and airy villa has modern finishes and good quality. It has solar panels, installed this year, for heating the waters, and the pool was replaced by a fiber one recently.
On the ground floor, we have the spacious living and dining room, combined with the open-plan kitchen. This large room is bright and has several openings to the backyard, where we have a beautiful leisure space, on the terrace around the private pool.
The living room features a fireplace, and pre-installation of air conditioning.
The kitchen is equipped with new appliances, all built-in.
In the backyard, we have a beautiful barbecue and a wood oven to cook beautiful meals. A countertop with washbasin was installed on site for support. With plenty of space outside to gather family and friends, you can have many barbecues in the summer, and enjoy the outdoors.
Next to the dining room, a small office was created from a covered terrace. A small split, but very useful.
We also have on this floor, next to the stairs that lead to the upper floor, a service toilet, with washbasin.
Going up, we find the 3 main bedrooms, one of them being a suite with closet and private bathroom. The latter is very large, having shower cabin and whirlpool bath.
The other 2 bedrooms also enjoy good dimensions and all have access to a terrace. There are 2, one that gives to the front of the house, and another that gives to the pool in the back.
The second shared bathroom has a shower and is, also like the one in the suite, complete and with window.
In the attic, with a high ceiling, we still have an additional bedroom and another large open room, which can become another room (5th) if you choose to close.
All rooms of the house have flooring covered with floating floor, with the exception of the bathrooms and the kitchen that maintains a ceramic floor.
All windows have double glazing, ensuring good thermal and acoustic insulation and have electric shutters.
Finally, the garage has automatic gate and ensures interior access to the house. Very practical when it comes with the car full of purchases to unload... Or use the garage for storage, since parking on the street, at the door of the house, is really easy.
That is, this excellent villa has everything your family needs.
It is framed in a very
quiet residential area, in a more rural environment, where it is possible to enjoy the tranquility of the countryside, while remaining very close to the city and all its amenities.
Do not waste any more time and come and discover this property.
Let yourself be enchanted by it and its surroundings!
Book your visit now.
#ref:CAS/259
600.000 €
30+ days ago supercasa.pt
View property
