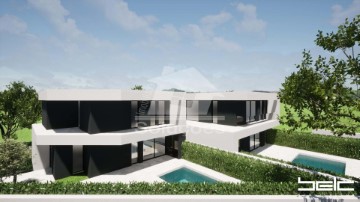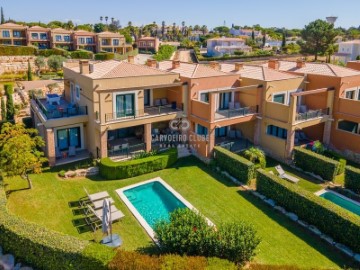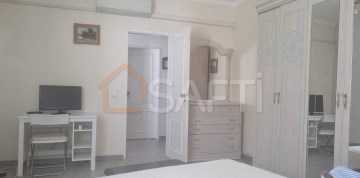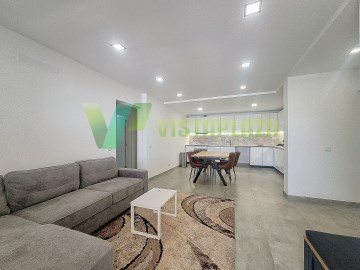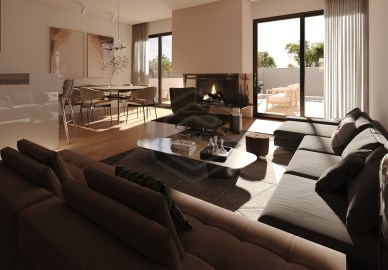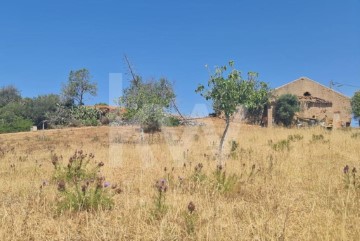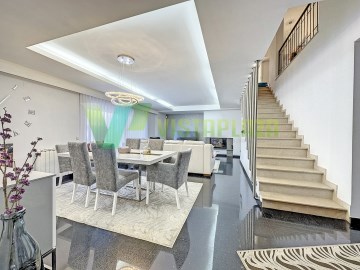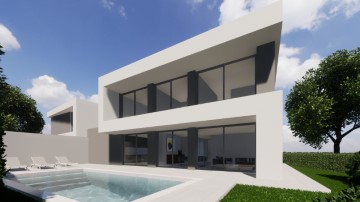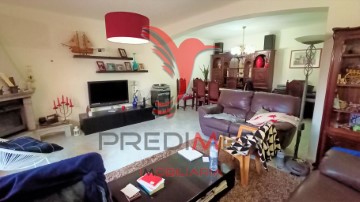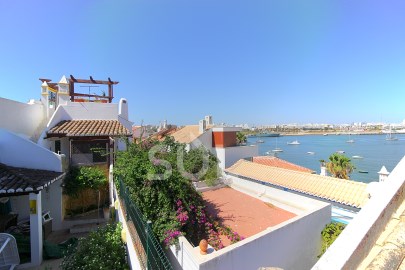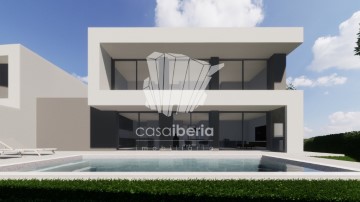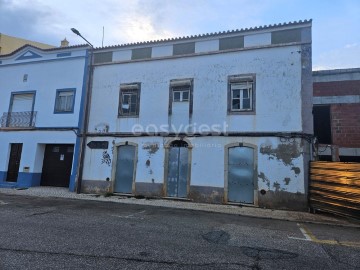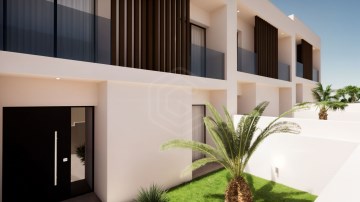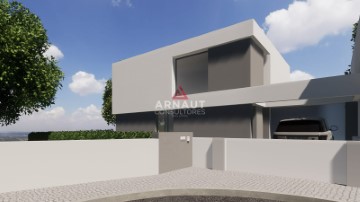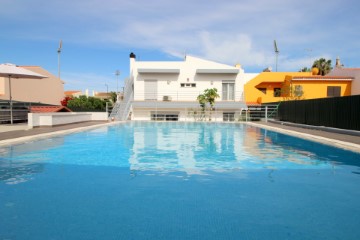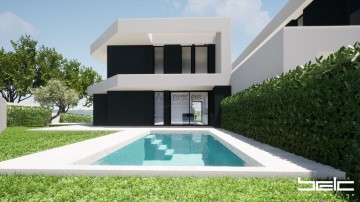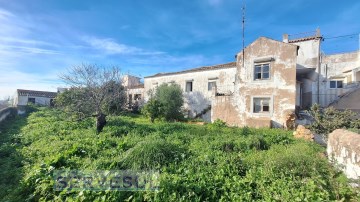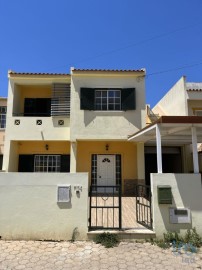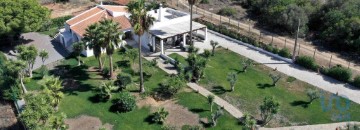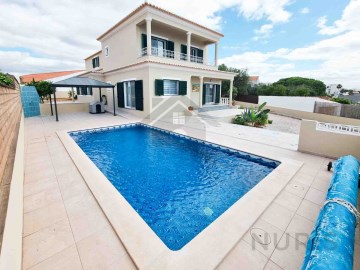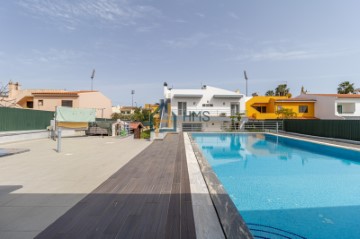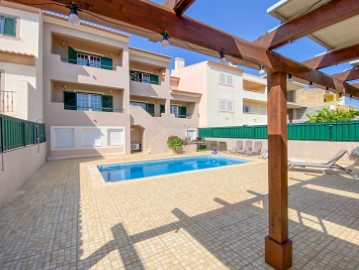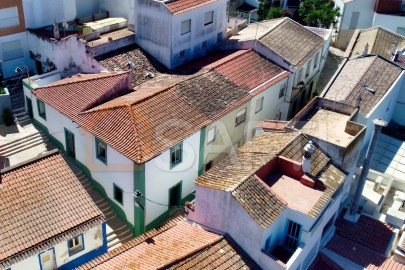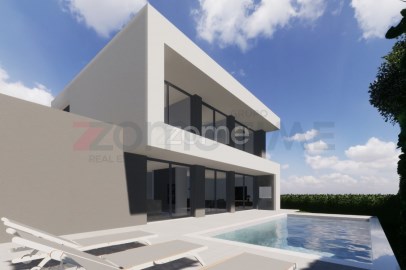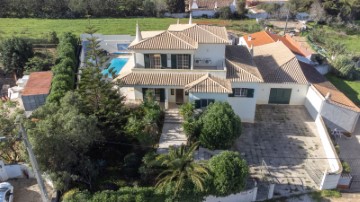House 4 Bedrooms in Lagoa e Carvoeiro
Lagoa e Carvoeiro, Lagoa, Algarve
4 bedrooms
4 bathrooms
315 m²
Welcome to your dream residence in Carvoeiro!
This recently renovated 4-bedroom ensuite villa combines the charm of a classic villa with modern luxury, boasting high-end finishes, state-of-the-art home technology, a dedicated office space, and is nestled on a vast 3,590 m2 plot. Additionally, it's conveniently located close to the international school in Porches and is fully equipped for off-grid living with premium brand 30 kWh battery pack and a 30 solar panel photovoltaic system. This property is perfect as a family home or a holiday retreat.
Key Features:
1.Traditional Villa Charm: This property retains the timeless charm of a traditional single-storey villa, featuring classic architectural elements and a warm, inviting ambiance.
2.Recent Renovation: The villa has undergone a recent renovation (2022), preserving its heritage while introducing contemporary comforts and high-end finishes.
3.Modern Home Technology: No expense has been spared in this smart home, equipped with the latest in technology, including:
oLiving Room Area with Daikin Water-Based Underfloor Heating and Cooling System: The living room area features a top-of-the-range, energy-efficient Daikin water-based underfloor heating and cooling system, providing exceptional comfort and efficiency.
oVentilation System with Heat Exchanging: The ventilation system includes a heat exchanging system that assures even temperature spread throughout the rooms, maintaining a comfortable living environment.
oPremium Home Insulation: The premium home insulation of this property ensures comfortable indoor temperatures all year round, further enhancing energy efficiency.
o500 Liter Solar Heated Warm Water System: A 500-liter solar heated warm water system provides an abundant supply of warm water, perfect even for a large family.
oExceptional Photovoltaic System: The photovoltaic system is a premium brand and built with high standards, ensuring optimal energy generation and sustainability.
oIntegrated SONOS Sound System: Immerse yourself in music throughout the house with an integrated SONOS sound system that delivers high-quality audio in every room.
oCCTV security system that records and monitors your property 24/7.
4.Open-Plan Living: An open-concept layout creates a seamless flow between the living, dining, and kitchen areas, ideal for entertaining guests and spending quality time with family.
5.Dual Aspect Wood Fireplace: The living room boasts a magnificent dual aspect wood fireplace, creating a warm and inviting atmosphere for cosy evenings.
6.Gourmet Kitchen: The gourmet kitchen is a chef's delight, featuring top-of-the-line appliances, ample storage, and a sleek design that will inspire culinary creativity. A spacious pantry adjacent to the kitchen is equipped with a washing machine and dryer, adding convenience to your daily routines.
7.Spacious Bedrooms: Four generously sized bedrooms, each with its own luxurious ensuite bathroom, providing utmost comfort and privacy for every resident.
8.Dedicated Office Space: The villa includes a dedicated office space, perfect for remote work, study, or a home-based business.
9.Vast Plot: Situated on a vast 3,590 m2 plot, the property offers ample space for landscaping, gardening, outdoor activities and is conveniently equipped with an automatic irrigation system.
10.Private Outdoor Oasis: Step outside to a meticulously landscaped garden, featuring multiple seating areas perfect for alfresco dining, relaxation, and soaking in the sunshine.
11.Enchanting Views: The property offers captivating views of typical Algarvian vineyards, ensuring a serene and captivating living experience.
12.Secure Parking: Ample space for secure parking, ensuring convenience and peace of mind.
13.Prime Location: Situated in a sought-after neighbourhood of Carvoeiro, with easy access to local amenities, beautiful beaches, golf courses, and renowned restaurants, but maintaining quintessential Algarvian peace and tranquillity.
14.Close to International School: The property is conveniently located close to the international school in Porches, making it an ideal choice for families with school-aged children.
15.Off-Grid Living: The property is equipped for off-grid living with premium brand 30 kWh battery pack and a 30 solar photovoltaic system, providing sustainability and energy independence.
16.Price includes plans for a swimming pool.
This exceptional 4-bed ensuite traditional villa in Carvoeiro, close to the international school in Porches, and only a 35-minute drive from Faro Airport, presents a unique opportunity to embrace a luxurious and sustainable lifestyle in a coastal paradise. Don't miss the chance to make it your forever home or your perfect holiday retreat!
#ref: 103939
1.100.000 €
1.275.000 €
- 14%
30+ days ago supercasa.pt
View property
