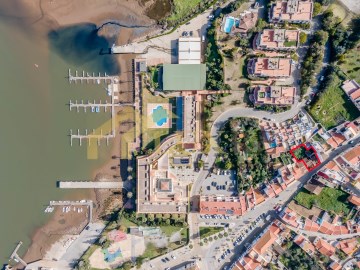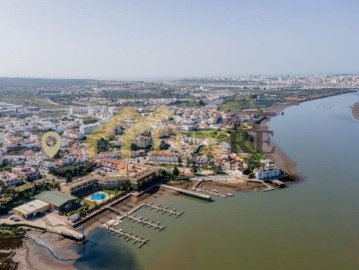Country homes 7 Bedrooms in Estômbar e Parchal
Estômbar e Parchal, Lagoa, Algarve
7 bedrooms
2 bathrooms
159 m²
3 Prédios Contíguos, localizados em Mexilhoeira da Carregação - Lagoa - Algarve;
Construídos anteriormente a 1951;
ÁREAS
Área total do terreno igual 337,10 m2;
Área bruta privativa igual a 159,20 m2.
PONTOS FORTES
Potencial para prédio de 3 andares (r/c a 2. )
Análise Artigos Matriciais n, 270, 271 e 272
Plano Diretor Municipal de Lagoa
Os artigos enquadram-se na categoria de Espaços Centrais do PDM de Lagoa.
Os espaços centrais do concelho de Lagoa ocorrem em Lagoa, Carvoeiro, Ferragudo, Estômbar,
Parchal, Mexilhoeira da Carregação.
Os espaços centrais destinam-se dominantemente a usos residenciais.
Artigo 62.
Parâmetros de edificabilidade
Nos espaços centrais, as operações urbanísticas obedecem aos seguintes parâmetros de
edificabilidade:
a) São admitidas obras de construção, reconstrução, alteração, ampliação e conservação,
demolição (sem prejuízo do artigo 32. ), urbanização, operações de loteamento e de destaque,
desde que respeitem:
i) Os alinhamentos dos planos da fachada existentes, podendo a Câmara Municipal definir outros,
sempre que tal seja exigido por motivos de interesse público urbanístico ou de segurança
pública, designadamente, por razões de funcionalidade do espaço e segurança rodoviária;
(nestes casos criado afastamento à estrada para passeio de 1, 5m de largura)
ii) A altura média das fachadas no troço entre duas transversais, onde se integra o edifício ou
conjunto de edifícios; (nestes casos R/C, 1 e 2 andar)
iii) A altura da fachada máxima de 7,5 m quando não haja qualquer edificação nesse alinhamento
ou quando a média das alturas seja inferior àquele valor; (nestes casos a média das alturas das
fachadas é superior)
iv) Nos casos previstos na sub alínea anterior no âmbito da delimitação de unidades de execução,
a altura da fachada pode ser ultrapassada, caso assim se justifique do ponto de vista urbanístico
e da respetiva inserção no ambiente urbano.
b) São admitidas caves, nas condições previstas no artigo 34. do presente Regulamento;
(sempre que se ultrapasse 3 fracções por artigo é obrigatório a criação de estacionamento, em
cave ou no r/c);
c) Deve ser observada a volumetria e a morfologia da envolvente;
d) As operações urbanísticas dev. Certificação energética: propriedade isenta
#ref:15240383
216.000 €
270.000 €
- 20%
30+ days ago bpiexpressoimobiliario.pt
View property

