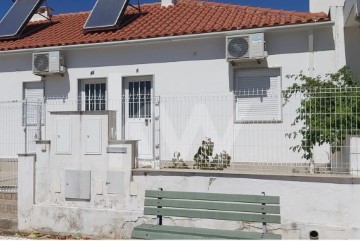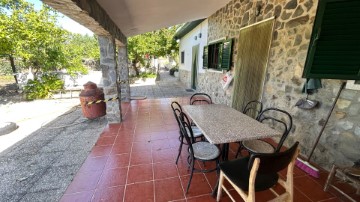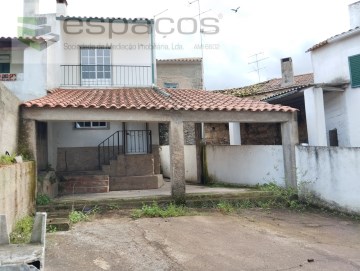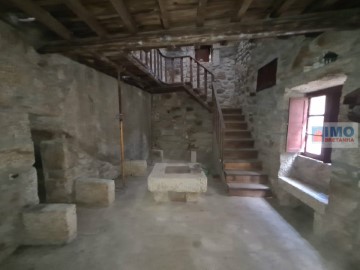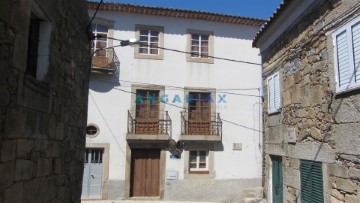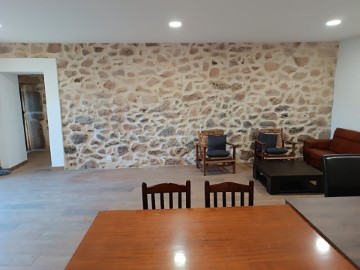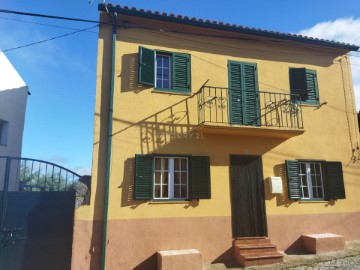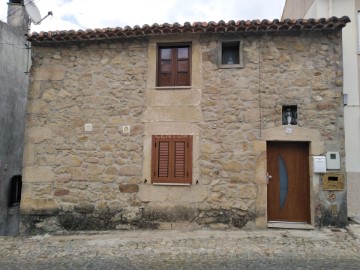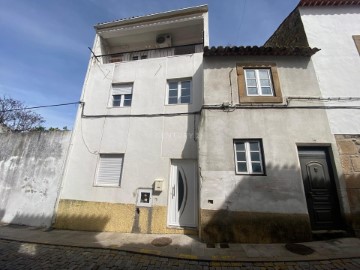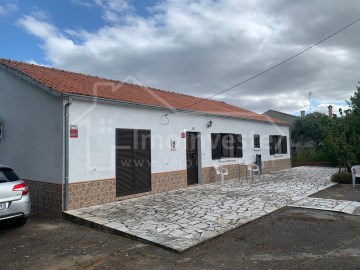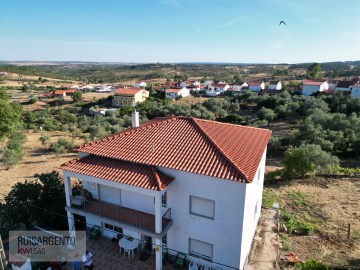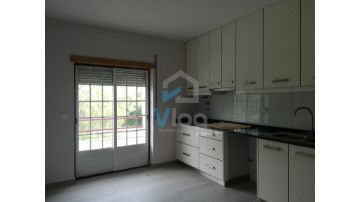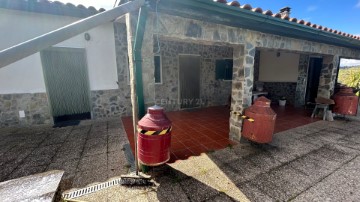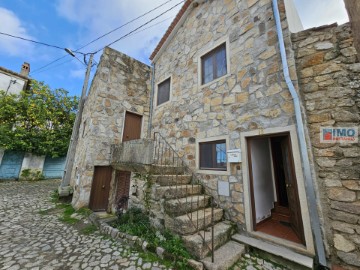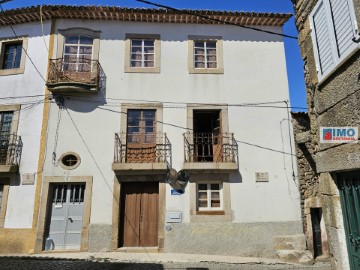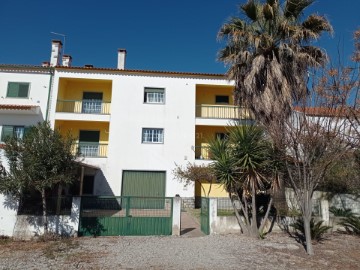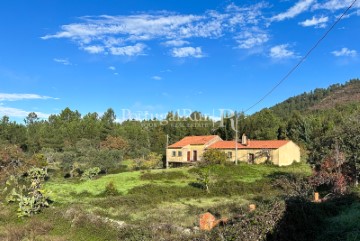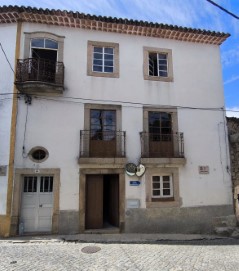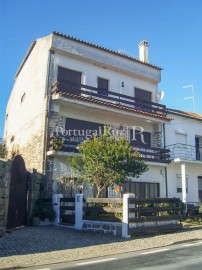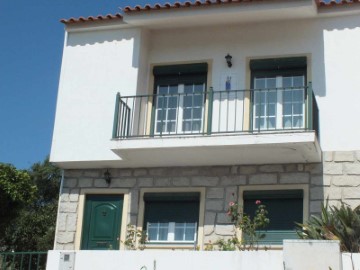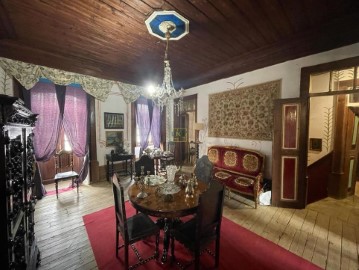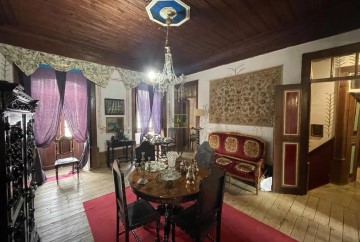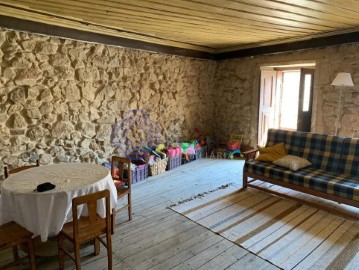House 3 Bedrooms in Oledo
Oledo, Idanha-a-Nova, Castelo Branco
A apenas 6 km de Idanha-a-Nova e 25 km da cidade de Castelo Branco, esta propriedade oferece a serenidade da vida rural sem sacrificar o acesso a serviços essenciais como supermercados, farmácias e muito mais. Combinação perfeita entre tradição e modernidade, esta moradia de três andares amplos mantém intactos os traços arquitetónicos originais, proporcionando um ambiente acolhedor e autêntico. No rés-do-chão, encontra um espaçoso salão, um hall, duas divisões adicionais, uma casa de banho, e uma saída direta para o encantador quintal. Esta parte da casa possui potencial para ser transformada num comércio (carente na aldeia) ou num apartamento independente para aluguer, graças à sua entrada separada. O quintal é espaçoso, com mais de 250 m² de área e várias árvores de fruto (seis laranjeiras, um limoeiro, uma romãzeira e um damasqueiro), local perfeito para descanso e convivência em família. No primeiro andar, desfrute de uma sala ampla, um quarto aconchegante, uma cozinha funcional com acesso ao quintal, uma casa de banho completa com poliban, além de uma lavandaria para maior comodidade. O segundo andar oferece dois amplos quartos (um deles com varanda), uma casa de banho completa também com poliban, e um sótão que pode ser aproveitado de diversas formas. A moradia já foi alvo de várias melhorias, com destaque para algumas janelas em PVC branco com vidro duplo, garantindo conforto térmico e acústico. A canalização e o sistema elétrico foram totalmente renovados, e o telhado foi revisto, encontrando-se em excelente estado. Faltam apenas pequenos acabamentos, como pinturas e pladur, para que possa personalizar a casa ao seu gosto. Principais Características: Moradia com 3 pisos Localizada em zona histórica Com logradouro Parcialmente remodelado Imóvel abrangido pelos benefícios fiscais de isenção de Imposto Municipal sobre Transmissões Onerosas (IMT) e Imposto de Selo (IS) para jovens até aos 35 anos na aquisição de casa para habitação própria. A CASA DA PORTELA Imobiliária - É uma empresa de mediação imobiliária e Intermediação de Crédito criada em 2013. Os seus sócios fundadores possuem um sólido conhecimento acumulado desde 1994 sobre o mercado imobiliário, mantendo-se atentos às suas tendências e evolução, e com uma Intermediação de Crédito registado no Banco de Portugal com o n 0004889. A empresa começou por centrar-se na região do Grande Porto, conseguindo, desde o início, um grande volume de transações. O sucesso do modelo de negócio fez com que a marca Casa da Portela imobiliária chegasse em 2022 a Vila Nova de Famalicão. A Casa da Portela imobiliária pretende valorizar o trabalho dos consultores e prestar um serviço de excelência aos seus clientes, proporcionando um serviço de qualidade e tranquilidade, de forma a realizar bons negócios, garantindo a satisfação dos nossos clientes e parceiros. Para atingir esse propósito, dispomos de uma equipa multidisciplinar de profissionais qualificados, com vasta experiência em mediação imobiliária que nos permite apresentar e sugerir as melhores alternativas para os seus objetivos de venda, de arrendamento, ou de investimento imobiliário. Possuímos uma rede de contatos privilegiada que nos permite potenciar a divulgação, a gestão e a concretização de negócio do seu imóvel em vários formatos. 3 Pilares fundamentais da Casa da Portela: Missão A nossa missão é orientar os nossos objetivos excecionais (financeiros, humanos e sociais) na nossa organização e uni-los aos nossos não menos excecionais clientes, atendendo sempre às suas necessidades, desejos e expectativas. A Casa da Portela imobiliária nasceu para que fosse possível prestar um acompanhamento e apoio contínuos, explicação e esclarecimento de dúvidas, sobre todo o processo de compra, venda ou arrendamento de imóveis em Portugal. A concretização de tudo isto faz com que a nossa máxima ambição seja sermos os melhores no mercado imobiliário. Visão A nossa visão é sermos a empresa de referência no mercado imobiliário, assim como sermos reconhecidos como a melhor opção para os nossos clientes. Para isso, fazemos sempre por manter um espírito inovador e de liderança que nos levará ao reconhecimento pela nossa excelência no mercado. Valores Os nossos valores são sempre o conjunto das nossas atitudes e crenças, que envolvem todas as pessoas da organização, para que, em uníssono, consigamos atingir os resultados de excelência a que nos propomos sempre que são baseados na Qualidade, Profissionalismo, Responsabilidade, Respeito e Inovação.
#ref:16027314
109.900 €
11 days ago bpiexpressoimobiliario.pt
View property
