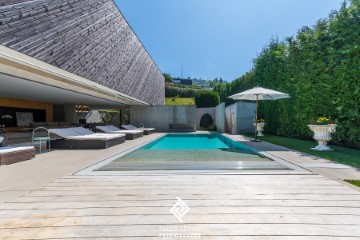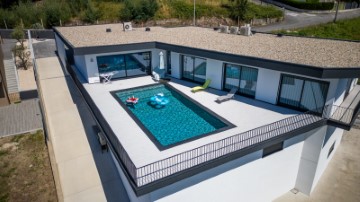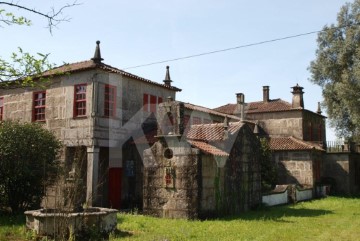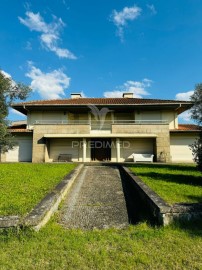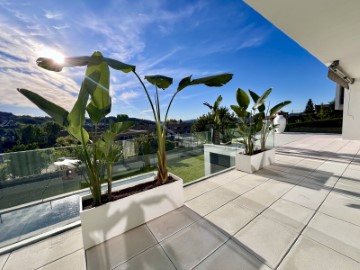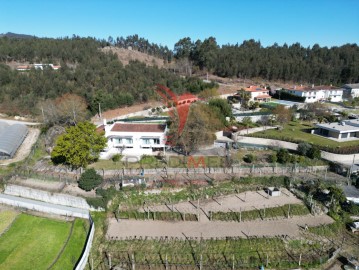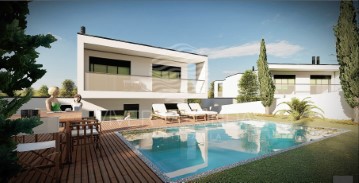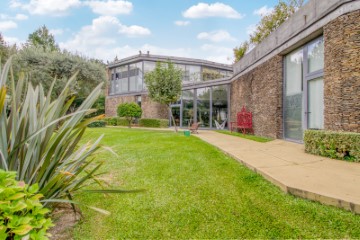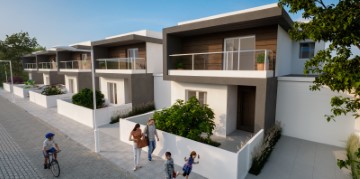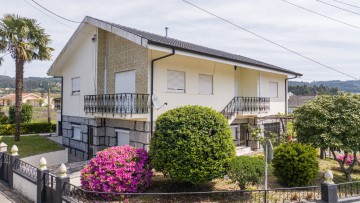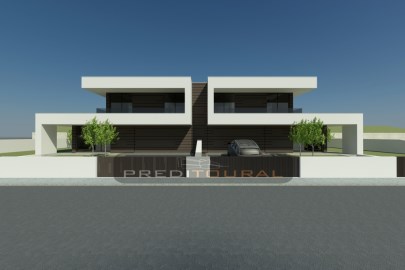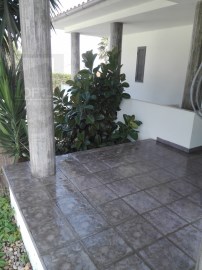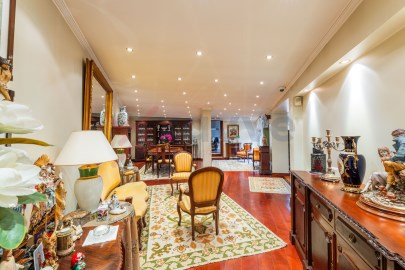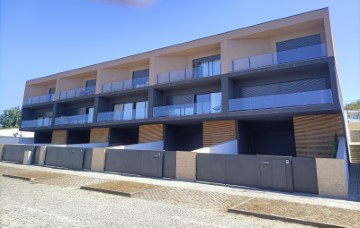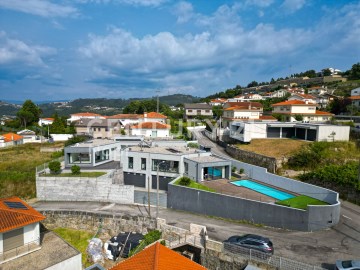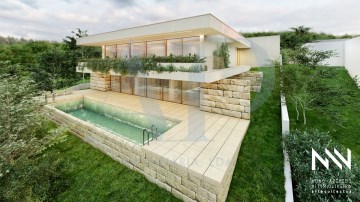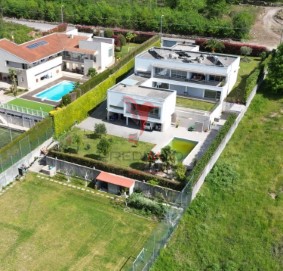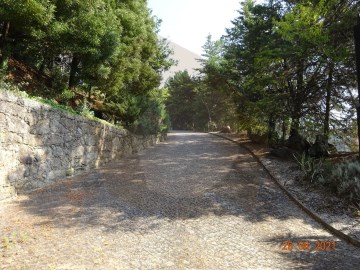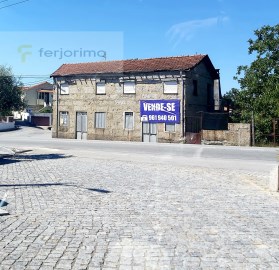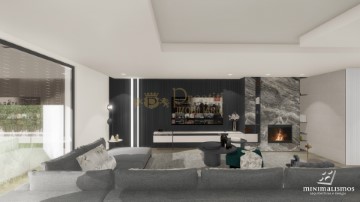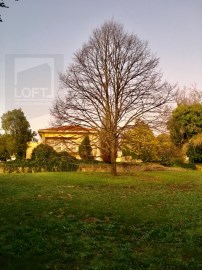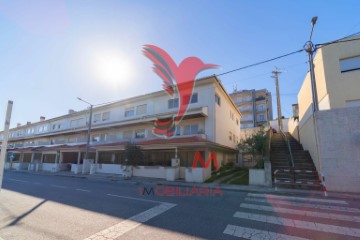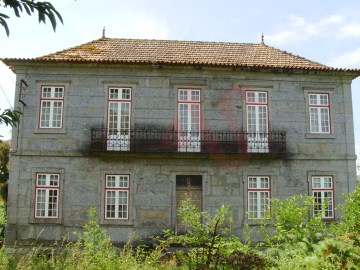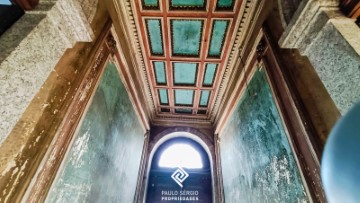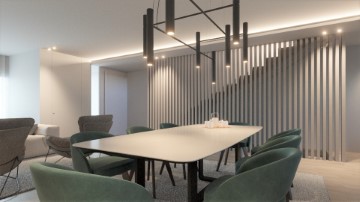Save search
Receive new properties by email
Filter
Filter
Close
Order
Towns
- Braga 2.151
- Guimarães 858
- Selho (São Jorge) 62
- Mesão Frio 53
- Urgezes 53
- Sande Vila Nova e Sande São Clemente 53
- Fermentões 49
- Azurém 43
- Oliveira, São Paio e São Sebastião 37
- Lordelo 36
- Costa 34
- Gonça 31
- Souto Santa Maria, Souto São Salvador e Gondomar 28
- Aldão 25
- Airão Santa Maria, Airão São João e Vermil 23
- Prazins Santo Tirso e Corvite 23
- Ronfe 22
- Vila Verde 592
- Vila Nova de Famalicão 550
- Barcelos 378
- Esposende 298
- Póvoa de Lanhoso 151
- Amares 146
- Vieira do Minho 119
- Fafe 87
- Vizela 83
- Celorico de Basto 58
- Terras de Bouro 52
- Cabeceiras de Basto 48
Districts
For
Buy
Rent
Price
Bedrooms
0
1
2
3
4+
Area
Property type
Features
Publication Date
