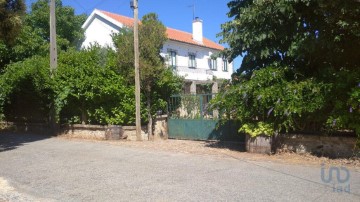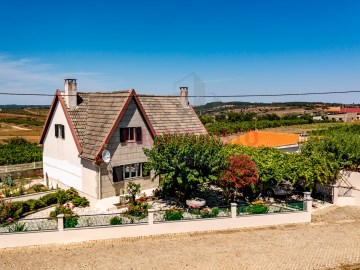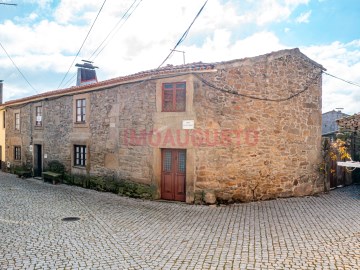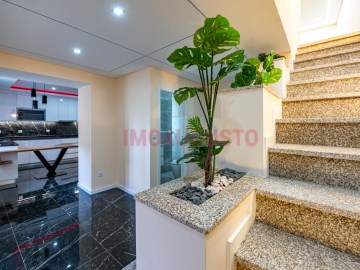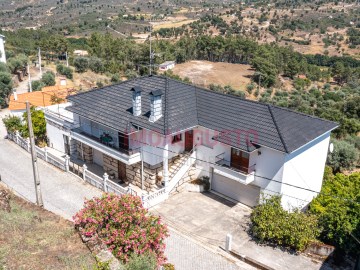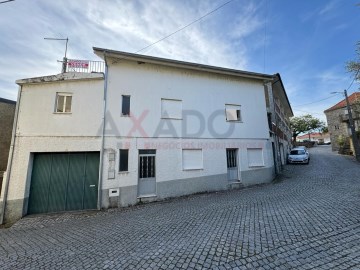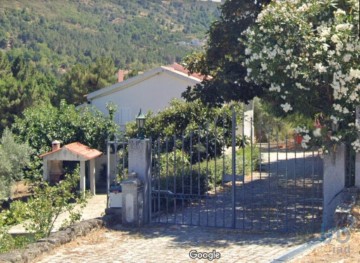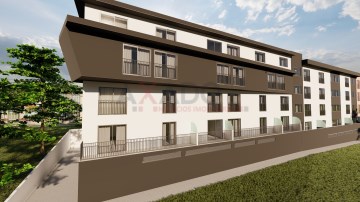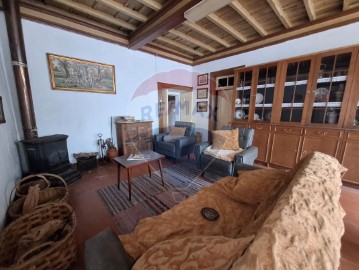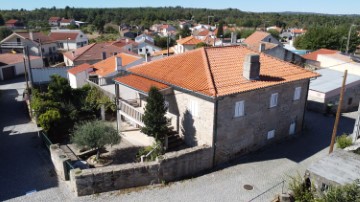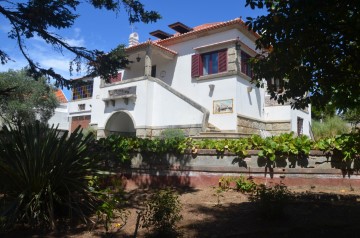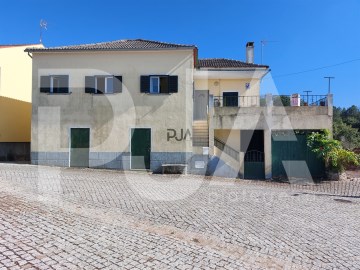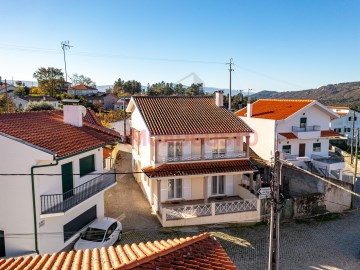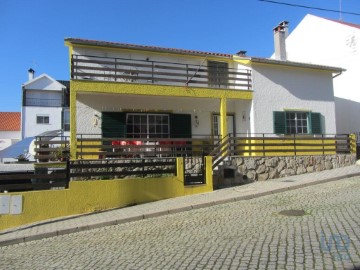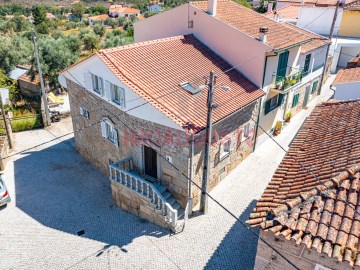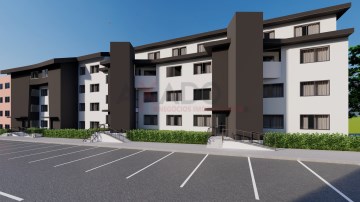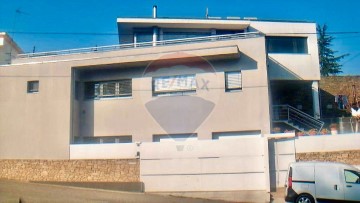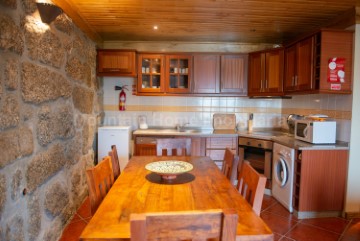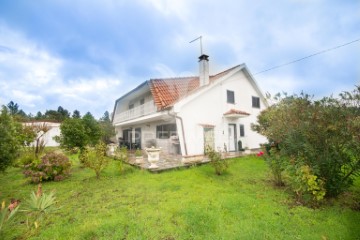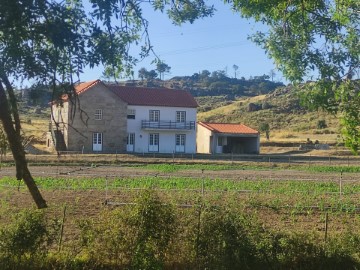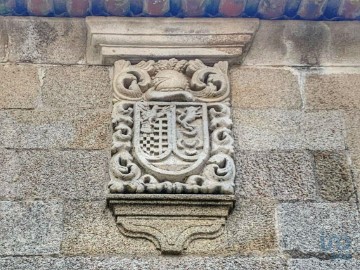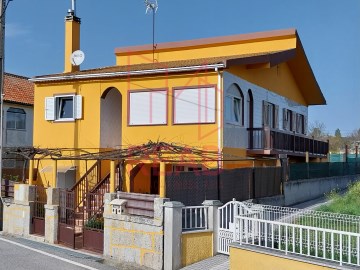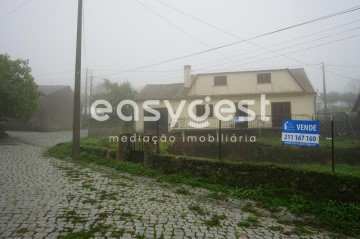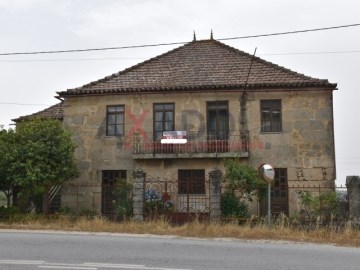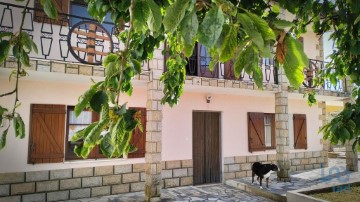House 4 Bedrooms in Mêda, Outeiro de Gatos e Fonte Longa
Mêda, Outeiro de Gatos e Fonte Longa, Meda, Guarda
MORADIA T4 COM TRÊS SALAS, DUAS CASAS DE BANHO E TERRAÇO NO CENTRO HISTÓRICO DA MÊDA.
A moradia desenvolve-se ao nível do piso térreo, podendo adaptar-se facilmente às suas necessidades.
De momento está dividida por quatro quartos, todos com janela e entrada independente, três salas, cozinha, uma casa de banho no interior da habitação e outra no exterior.
Somos recebidos por um hall de entrada com pé direito alto e imponente, do lado esquerdo acedemos á zona privada e do lado direito às zonas sociais.
Tem três quartos com boas áreas, 12, 14,5 e 22m2 respetivamente, dois com tijoleira um com soalho de madeira em bom estado.
Se optarmos pelo lado direito encontramos uma sala de estar com 25m2, salamandra e duas grandes janelas com entrada de imensa luz natural, esta sala tem ainda acesso a um quarto menor com 8m2 e janela e a um arrumo. Daqui passamos para a sala de jantar, com acesso directo a cozinha e a um outro espaço de lazer.
A cozinha, sobre o comprido, tem 11m2, lareira e uma janela no lado oposto, deixando entrar toda a luz natural. Aqui ainda tem espaço para pequenas refeições ou poderá optar por aumentar o espaço de arrumação e confeção de alimentos.
O último espaço, com acesso directo ao exterior, tem três janelas, preenchendo todo o espaço com luz natural e pode ser usado como sala de jogos, tertúlia ou jardim de inverno. Aqui também tem salamandra e possui parede típica desta região.
No exterior tem terraço, casa de banho com poliban e acesso, por escadas exteriores às lojas. Este também é um óptimo espaço para usar como bem entender, seja criando zona de arrumos ou mesmo estender a área útil da casa.
A cidade de Mêda situa-se numa zona de transição entre o Alto Douro e o Planalto Beirão e pertence ao distrito da Guarda.
Está munida de todo o tipo de comércio e serviços, bem como escolas e ainda possui bastantes locais que deve mesmo visitar e partir á descoberta.
Na Torre do relógio, no cimo de 760 metros de altura poderá apreciar a paisagem que envolve o concelho e a cidade.
A igreja matriz, também está a escassos metros, onde está guardada uma lamparina de Sabat e que comprova a existência de uma comunidade judaica em Mêda.
O Pelourinho de Mêda, classificado como Imóvel de Interesse Público desde 1933.
A aldeia histórica de marialva, pertence a este concelho e tem trilhos, num cenário deslumbrante entre Mêda e Marialva.
A 9 quilómetros, além do Castelo de Longroiva também poderá visitar os Banhos Termais de Longroiva cuja construção remonta à época romana.
O Parque Arqueológico do Vale do Côa abrange 80 sítios espalhados por Vila Nova de Foz Côa, Figueira de Castelo Rodrigo, Pinhel mas também por Mêda.
Por isso não perca a oportunidade de visitar o núcleo de arte rupestre do Fariseu no concelho de Mêda que foi descoberto em abril de 2020 e que se acredita ser o maior do mundo a céu aberto.
Na primavera pode observar os campos de amendoeira em flor.
Mêda pertence ao distrito da Guarda e fica a cerca de 380 km de Lisboa e 220 km do Porto.
Estamos disponíveis para o ajudar a realizar sonhos, seja na compra ou na venda do seu imóvel.
HOUSE T4 WITH TWO FLOORS, THREE ROOMS, TWO BATHROOMS AND TERRACE IN THE HISTORIC CENTER OF MÊDA.
The propertie develops on the ground floor and can easily adapt to your needs.
It is currently divided into four bedrooms, all with a window and independent entrance, three living rooms, a kitchen, a bathroom inside the house and another outside.
We are greeted by an entrance hall with high and imposing ceilings, on the left side we access the private area and on the right side to the social areas.
It has three bedrooms with good areas, 12, 14.5 and 22m2 respectively, two with tiled floors and one with wooden floors in good condition.
If we choose the right side, we find a living room with 25m2, stove and two large windows with immense natural light, this room also has access to a smaller bedroom with 8m2 and window and a storage room. From here we move on to the dining room, with direct access to the kitchen and another leisure space.
The kitchen, over the length, is 11m2, fireplace and a window on the opposite side, letting in all the natural light. Here you still have space for small meals or you can choose to increase the storage and cooking space.
The last space, with direct access to the outside, has three windows, filling the entire space with natural light and can be used as a games room, social gathering or winter garden. There is also a salamander here and a wall typical of this region.
Outside there is a terrace, bathroom with shower and access to the shops via external stairs. This is also a great space to use as you wish, whether creating a storage area or even extending the useful area of the house.
The city of Mêda is located in a transition zone between the Alto Douro and Planalto Beirão and belongs to the district of Guarda.
It is equipped with all kinds of commerce and services, as well as schools and still has many places that you should really visit and discover.
In the Clock Tower, at the top of 760 meters high, you can enjoy the landscape that surrounds the municipality and the city.
The main church is also a few meters away, where a Sabbath lamp is kept and which proves the existence of a Jewish community in Mêda.
The Pelourinho de Mêda, classified as a Property of Public Interest since 1933.
The historic village of Marialva, belongs to this municipality and has trails, in a stunning setting between Mêda and Marialva.
9 kilometers away, in addition to the Castle of Longroiva, you can also visit the Thermal Baths of Longroiva, whose construction dates back to Roman times.
The Côa Valley Archaeological Park covers 80 sites spread across Vila Nova de Foz Côa, Figueira de Castelo Rodrigo, Pinhel but also in Mêda.
So don't miss the opportunity to visit the Fariseu rock art nucleus in the municipality of Mêda, which was discovered in April 2020 and is believed to be the largest open-air in the world.
In spring you can see the almond blossom fields.
Mêda belongs to the district of Guarda and is about 380 km from Lisbon and 220 km from Porto.
;ID RE/MAX: (telefone)
#ref:125721162-15
70.000 €
20 days ago supercasa.pt
View property
