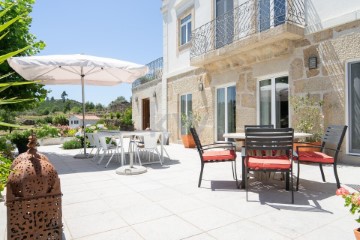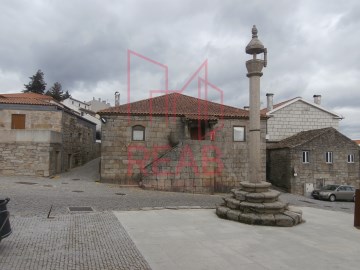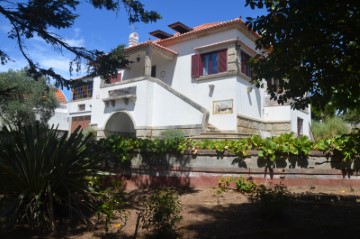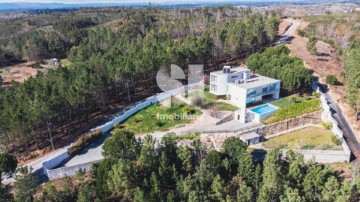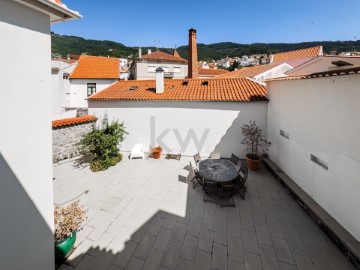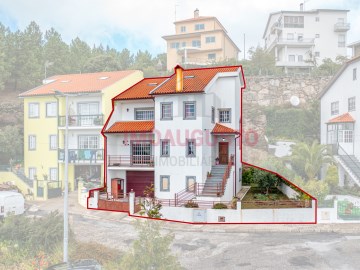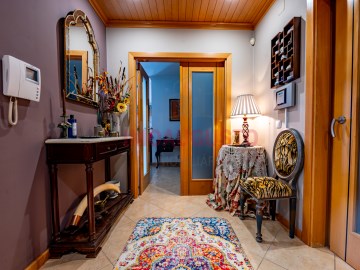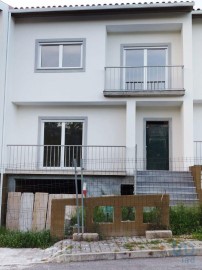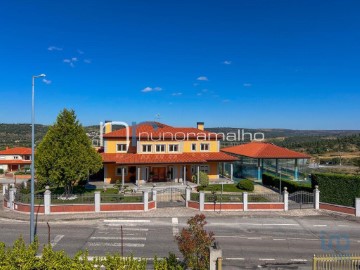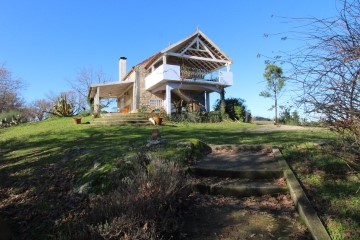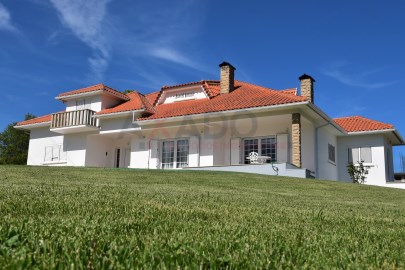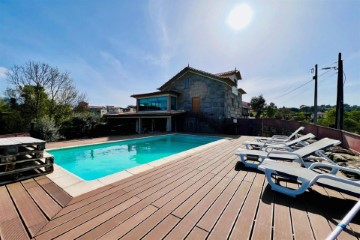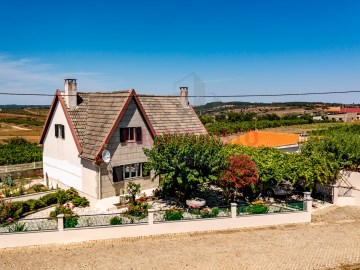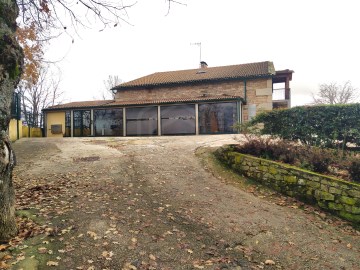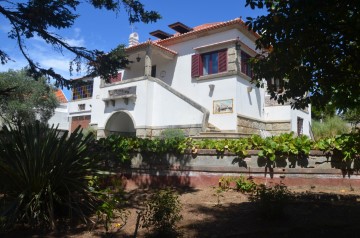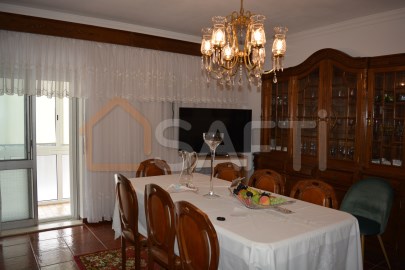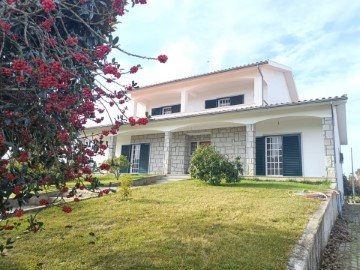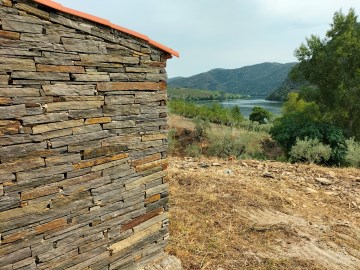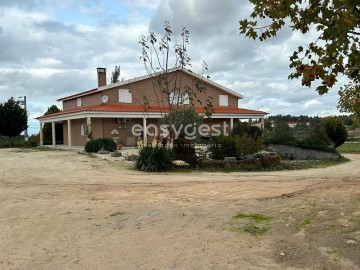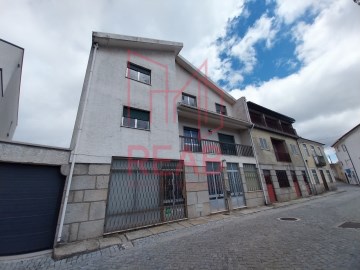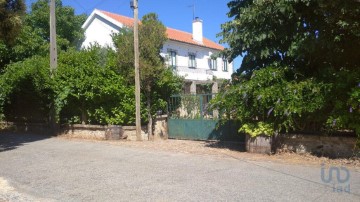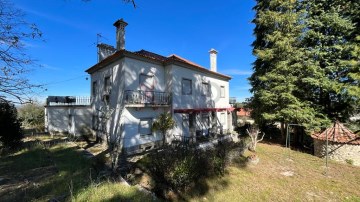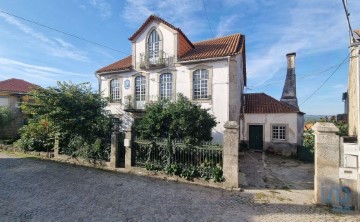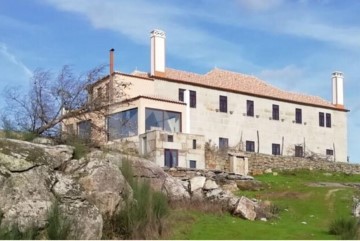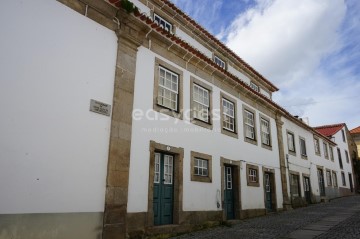Country homes 9 Bedrooms in Travancinha
Travancinha, Seia, Guarda
9 bedrooms
8 bathrooms
210 m²
Quinta com Moradia T9 totalmente remodelada com Piscina em Seia para vendaEsta Quinta insere-se no Vale da Arruda, em Travancinha, no sopé do Parque Natural da Serra da Estrela.
A Casa O conceito do trabalho de restauro da casa foi o de respeitar a sua traça original, dando-lhe o conforto de uma casa moderna. Edificada em 1947, os proprietários investiram em despertar a casa do seu sono de trinta longos anos, recuperando a sua merecida centelha, tendo sido totalmente remodelada entre 2018 e 2020.
Constituída por 9 quartos, cozinha aberta para a sala de jantar, um salão de estar muito confortável e uma sala comum toda envidraçada, apresenta vistas esplêndidas sobre o Vale da Arruda, a Serra da Estrela e a Serra do Caramulo. O aquecimento central em todas as divisões, o piso radiante no r/c e as diversas lareiras mantêm o ambiente acolhedor durante os meses mais frios. A entrada principal é feita pelo salão envidraçado, única construção contemporânea da casa.
O piso térreo, em tempos a adega, foi convertida num salão com uma espaçosa cozinha aberta e sala de jantar. Grande parte deste piso tem aquecimento radiante forrado com a pedra Brecha Marítima de Sto. António, proveniente de Sintra. O salão tem duas áreas: uma de estilo clássico e outra de estilo contemporâneo.A cozinha foi inspirada no estilo antigo Português, com o fogão a lenha em ferro, que serve de aquecimento adicional, as bancadas e as duas pias do mesmo tipo de pedra que o chão, criam uma narrativa contínua de harmonia e suavidade. Em contraste com o estilo antigo, há ainda um moderno fogão com forno e um frigorífico americano.No equipamento da cozinha inclui-se a máquina de lavar loiça, um micro ondas, batedeira, triturador, torradeira, máquina de café, conjuntos de loiça, copos e talheres.
À volta da mesa de jantar antiga, com 4m de comprimento, estão dezoito cadeiras e dois cadeirões provenientes de um palacete de Coimbra. A tapeçaria Belga de parede A dama e o unicórnio em conjunto com dois grandes candelabros e dois candeeiros Ice lamps alemães Doriat, iluminam este espaço e fazem-nos sentir como num castelo de outro tempo. Situado no piso térreo, uma antiga oficina (Storage room) é agora um confortável e espaçoso quarto com chão radiante e casa de banho privativa, equipado para receber também convidados com mobilidade reduzida.
A lavandaria, em tempos a casa da lenha, está equipada com máquina de lavar roupa, tábua de engomar e ferro. O salão envidraçado integra uma varanda e uma réplica dos pilares em granito originais foi adicionada. Grandes portas de correr em vidro dão acesso a dois diferentes terraços a disfrutar sobretudo nos dias de sol. Enquanto que um dos terraços envidraçado é uma extensão do salão, o outro acompanha todo o comprimento da casa, decorado com sofás de jardim.
Uma casa de banho para uso do piso térreo ocupa o local do antigo galinheiro.Subimos ao primeiro piso por uma escada em ferro e madeira; na varanda, um banco convida à contemplação da bela paisagem sobre o vale e a curva do caminho entre as rochas de acesso à casa.
O primeiro piso é atravessado por um longo corredor restaurado respeitando e preservando os seus detalhes singulares por um artista local utilizando as técnicas originais. Foi feita uma réplica dos tetos, conservada toda a decoração em madeira e os frescos das paredes. Os quartos De forma a não interferir com a configuração original da casa e manter os detalhes artísticos, quatro dos quartos partilham casa de banho (uma por cada dois quartos).
O quarto A Cozinha, originalmente a cozinha principal da casa, hoje é um quarto com lareira e uma magnífica chaminé. O reservatório de água permaneceu no seu lugar e é agora uma casa de banho. O Quarto Verde foi a antiga sala de jantar da casa e é o único quarto com banheira. A porta que dava acesso à cozinha é agora a porta de um armário cravado na parede.
O Quarto dos Cisnes era a antiga sala de refeições dos empregados. A casa de banho tem azulejos que imitam o antigo mas aplicados de forma contemporânea.
O Quarto da Varanda tem entrada privativa pelo exterior e também tem acesso ao corredor. A antiga cozinha que aqui existia foi transformada num quarto com casa de banho privativa. A lareira e a chaminé de fumeiro tornaram-se num agradável recanto com um recuperador a lenha. Da varanda desfruta-se das vistas da quinta, do seu antigo pombal e da Serra da Estrela.
O Quarto das Mil e uma Noites está decorado com uma tapeçaria e candeeiro com pedras árabes e partilha a casa de banho com o quarto Chinês. O Quarto Chinês tem uns painéis chineses antigos em porcelana representando as quatro estações e o antigo armário da despensa foi modificado em roupeiro. O teto mantém-se original. Partilha a casa de banho com o quarto das Mil e uma Noites e tem acesso a um varandim.
O Quarto Real tem frescos nas paredes, um tocador de 1900 e acesso a um varandim. O teto é ainda o original e partilha a casa de banho com o quarto Azul. O Quarto Azul está simplesmente decorado em tons de azul e partilha a casa de banho com o quarto Real.A piscina Situada a 300m da casa, trata-se de um antigo reservatório de água cuja função foi a de manter a água para as regas de Verão, convertido numa grande piscina tratada a sal, inserida na paisagem e na narrativa do projecto da quinta. O Estúdio Completamente novo, tem uma ampla área de 105m2 e janelas panorâmicas para a majestosa Serra da Estrela. Tem sido amplamente utilizado para a prática do yoga. Está equipado com cordas nas paredes, sistema de som, ar condicionado, aquecimento, vestiário e casa de banho também para pessoas com mobilidade reduzida. Com 47 hectares, esta Quinta é um local de paz e tranquilidade, onde se está em perfeita harmonia e contacto com a Natureza.
Tanto a propriedade como a envolvente apresentam um mosaico variado de percursos, ao longo dos quais se encontram ribeiros, fontes naturais, jardins, de que são exemplo Os Caldeirões, a Fonte dos Amores e o Jardim Secreto. Era neste jardim que antigamente os aldeões se abasteciam de água, conhecida por ter características curativas para problemas gastrointestinais, motivo pelo qual foi em tempos certificada pelas Termas de Portugal.O Ribeiro do Esporão atravessa a quinta e a pouca distância da casa penetra por um desfiladeiro, formando Os Caldeirões.
A bela paisagem e o som fresco e cheio de eco das águas revoltas fazem suster a respiração, convidando a banhos nos seus açudes nos meses mais quentes do Verão. Conforme a estação do ano, podem ser observadas várias espécies de plantas e animais que ocorrem naturalmente nesta região. Para além da fauna e flora mais comuns, destacam-se duas espécies protegidas: a flor Narciso scaberulus (endemismo de Portugal Continental), que floresce entre Fevereiro e Março e a borboleta Euplagia quadripunctaria, avistada de Julho a Setembro. Produção Dois olivais produzem azeite para as refeições e consoante a época do ano, diferentes doces caseiros podem ser preparados a partir da fruta produzida na quinta. Moradia com alta eficiência energética - Certificado Energético ANota: os móveis, quadros e restantes acessórios poderão ser negociados com os proprietários
Escolher a KellerWilliams significa:Optar pela mais eficiente Rede de Consultores Imobiliários do mercado, capaz de o aconselhar e acompanhar na operação de compra e venda do seu imóvel.
Focada na formação e tecnologia para melhor servir os nossos clientes. A Keller Williams é a maior empresa de Mediação Imobiliária no Mundo com quase 40 anos é a empresa onde um número nunca antes visto de consultores imobiliários desenvolveu a sua carreira, quando comparado com qualquer outra empresa do sector.
Fazendo com que seja, a rede com maior força de vendas no mercado imobiliário a nível mundial, proporcionando uma vasta rede de associados e clientes.Seja qual for o valor do seu investimento ou venda, terá sempre a certeza de que está entregue a profissionais de topo altamente qualificados com a melhor tecnologia direcionada para o mercado imobiliário.
VANTAGENS:- Consultor Dedicado em todo o processo de compra e venda.- Procura permanente de um imóvel à medida das suas necessidades;- Negociação e apresentação de propostas.- Tecnologia de topo para avaliar e comercializar o seu imóvel.- Parceiros externos que ajudam no financiamento bancário, registados noBanco de Portugal;- Parceiros externos no âmbito jurídico;- Validação da documentação do imóvel;- Apoio na marcação da Escritura Pública de Compra e Venda com os nossosparceiros.- Apoio na marcação e acompanhamento do processo do CPCV (ContratoPromessa Compra e Venda) com os nossos parceiros
* Gostou da apresentação que fazemos deste imóvel? Podemos fazer omesmo pelo seu. Contacte-nos!** Na KW Portugal acreditamos na partilha como uma forma de prestar omelhor serviço ao cliente e por isso se é profissional do sector e tem um clientecomprador qualificado, contacte-me e agende a sua visita!Aviso Legal: Todas as informações aqui presentes são da inteiraresponsabilidade do Consultor ou do Market Center da Keller Williams. Devemser consideradas verdadeiras, não excluindo, no entanto, a necessidade deserem verificadas. Estas informações, todavia, não têm qualquer carácter vinculativo.
#ref:2220-1487
1.200.000 €
30+ days ago supercasa.pt
View property
