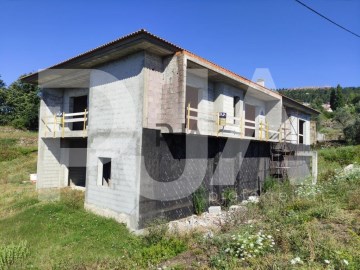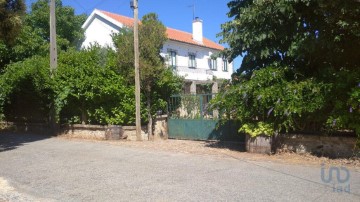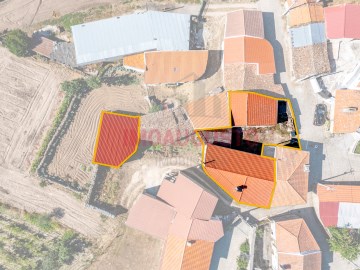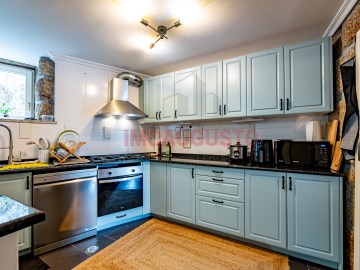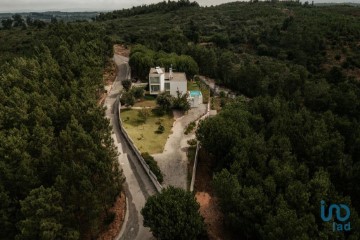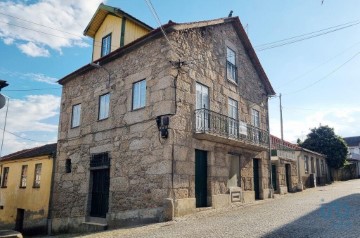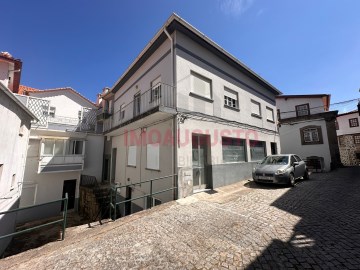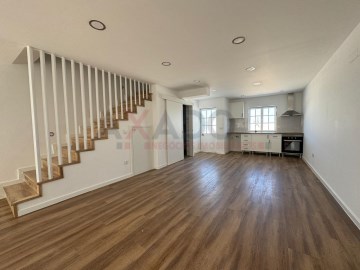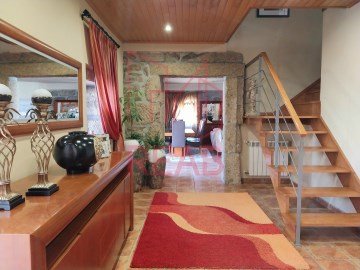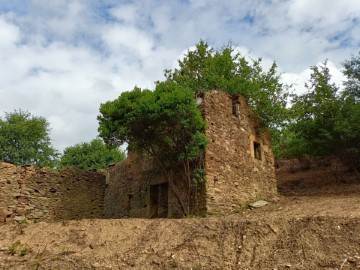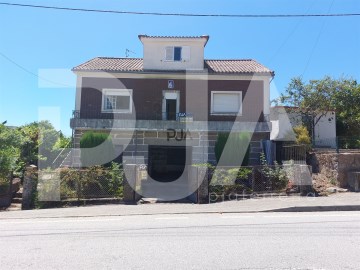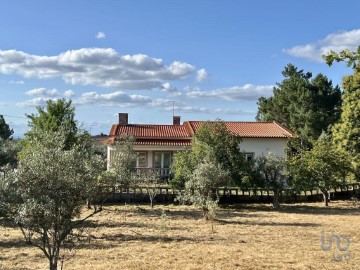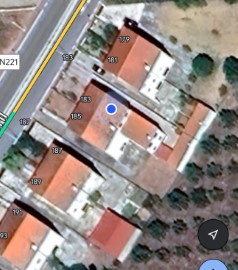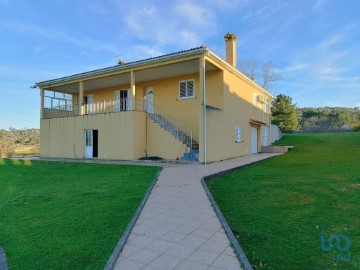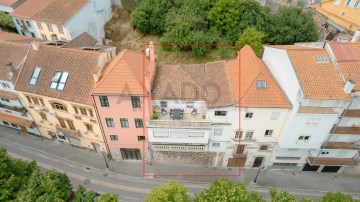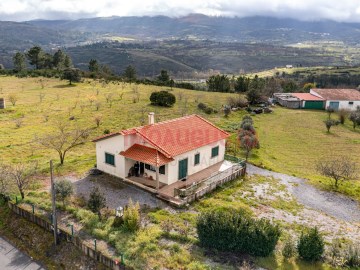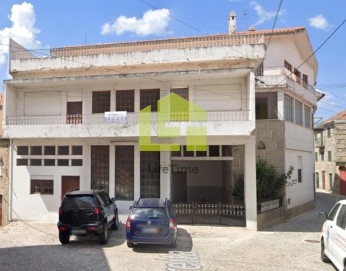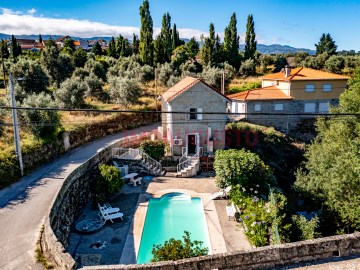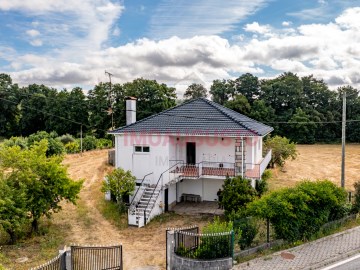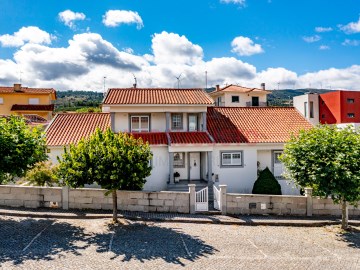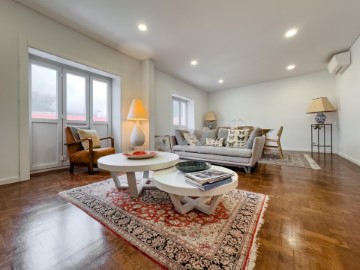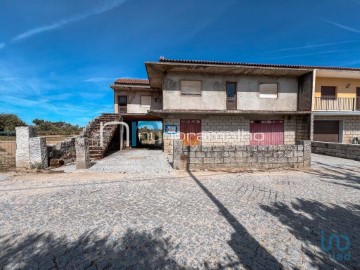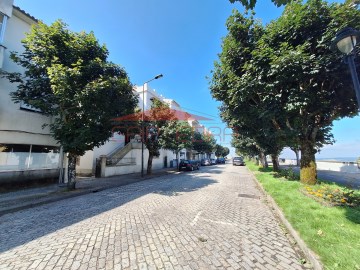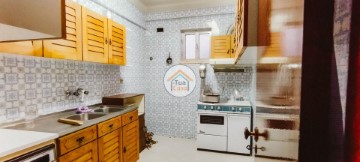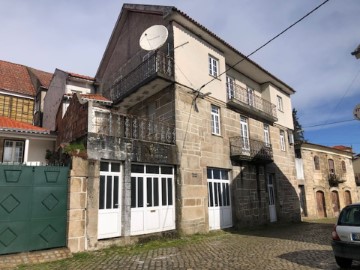Country homes 4 Bedrooms in Vale Flor, Carvalhal e Pai Penela
Vale Flor, Carvalhal e Pai Penela, Meda, Guarda
4 bedrooms
3 bathrooms
504 m²
10895 M2 FARM WITH A GREAT 504 M2 VILLA IN CARVALHAL, MÊDA
Come and enjoy this beautiful farm in the centre of the village of Carvalhal, in the municipality of Mêda.
On the 10895 M2 property, you'll find an excellent 4-bedroom villa with ground floor, first floor and attic space, with a gross area of 504 M2.
The ground floor, with 252 M2, has two garages with capacity for 6 cars, one with an automatic gate. Party room, bathroom, storage, pantry and room prepared for a future kitchen. False ceilings with recessed lighting. The ideal place to gather family and friends.
On the first floor, with 252 m2, you'll find 3 bedrooms, two with 13.20 M2 and 15.00 M2 respectively, a spacious fitted kitchen and pantry, a lounge of almost 40 M2, ready for a fireplace if you wish, and a bathroom with bath. Bedrooms and lounge equipped with air conditioning.
Two excellent terraces, one at the front of the villa, with exterior access from the first floor to the garage via a marble staircase. The garage also has access from the inside. Around here you'll find a vast meadow of undergrowth, an authentic natural lawn and fruit trees. At the back is another terrace, converted into a pergola, with a barbecue, for both the best days of summer and the worst days of winter. This terrace extends over the green land, with a beautiful view of the mountains, where you can hear the water flowing in the stream that runs through the farm and the birds that sing, lulled by this tranquillity. At the back of the house you'll also find a pond, which could perfectly be your future swimming pool. With all the privacy you need.
The attic, accessed by an internal staircase, discreetly from the kitchen, is a space that can be used for one, two or three more bedrooms, a bathroom and storage. Natural lighting through Velux windows in the ceiling.
The house, which is a first floor at the front and a ground floor at the back, is divided so that it can be used by two families.
The vegetation itself, a stream and the rustic cobblestones make up the boundaries of the property, which also has an automatic gated entrance. With easy access via a road that crosses the village in the direction of the beautiful town of Marialva, one of Portugal's twelve historic villages, just 5 kilometres away, an hour's walk.
The surrounding terrain is infinitely beautiful, with green vegetation, some fruit trees and other natural features of the area, with a low relief, enough to see the village, where the neighbours are some distance away. Crystal-clear water flows from the stream, and there is a well for utilising the water.
Come and see this beautiful farm, strategically well situated, very close to the city of Trancoso and 50 kilometres from the city of Guarda, as well as on the way to Spain, via the border at Vilar Formoso.
For those who enjoy the tranquillity of the countryside, fresh air and recharging their batteries, this is the ideal place.
Don't miss out on this fabulous deal! WAITING FOR YOU!
#ref: 113083
230.000 €
9 days ago supercasa.pt
View property
