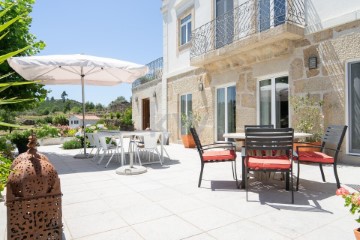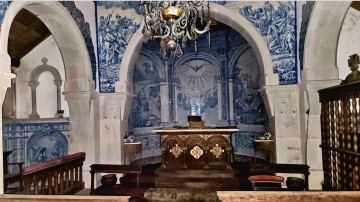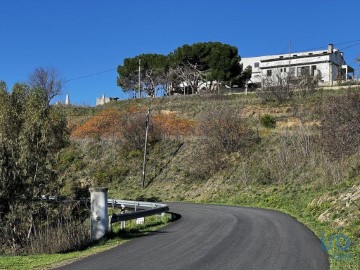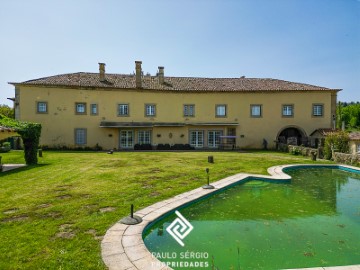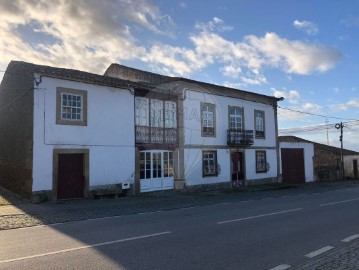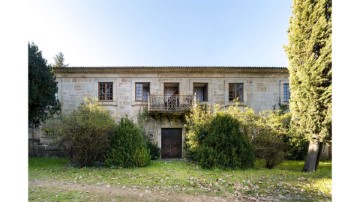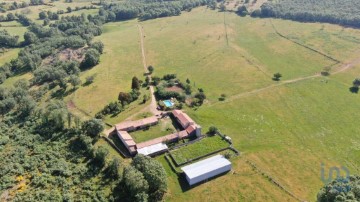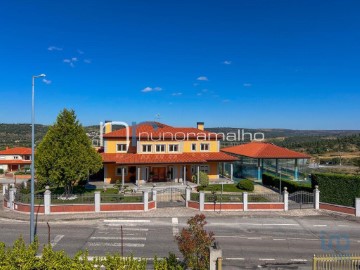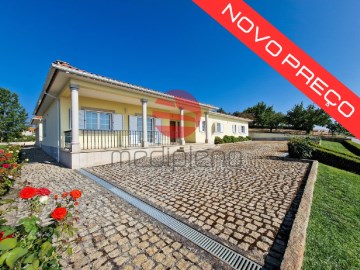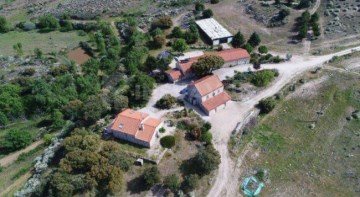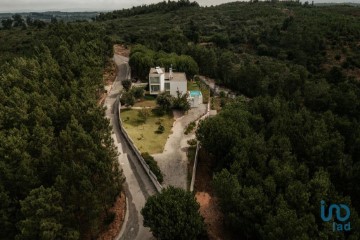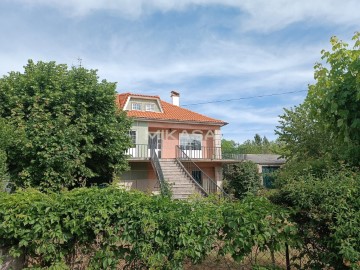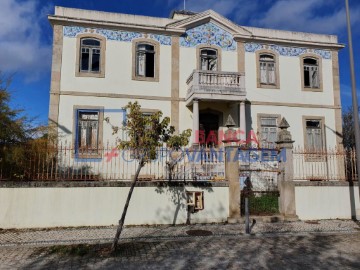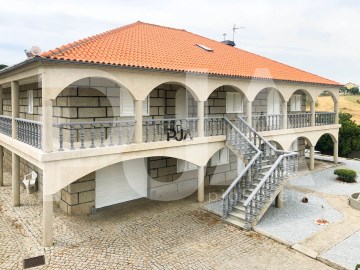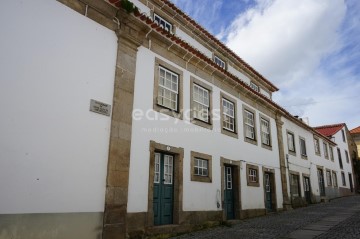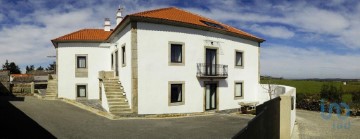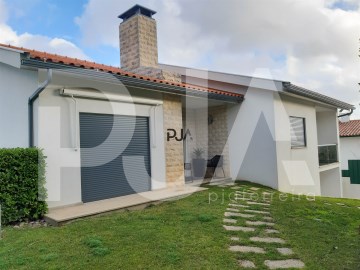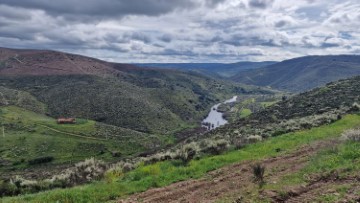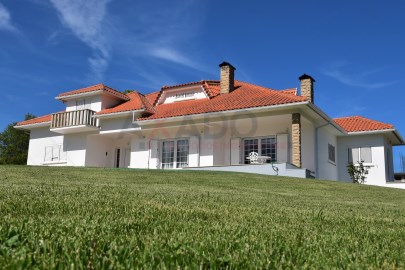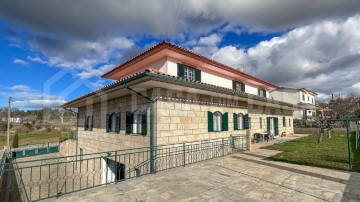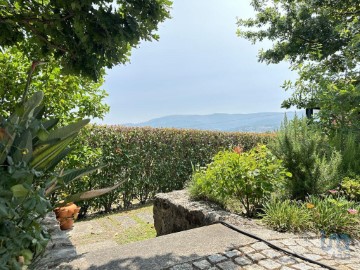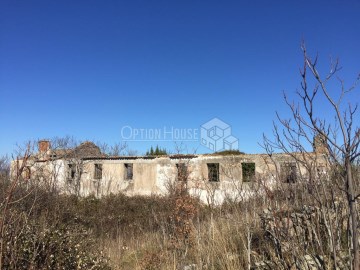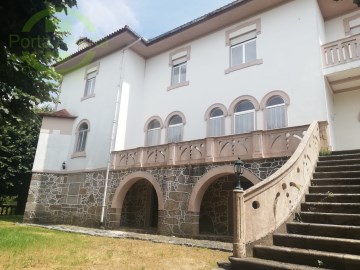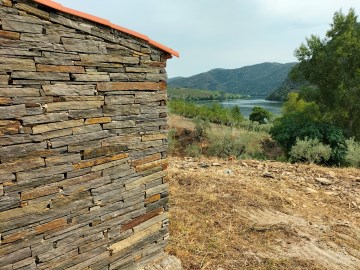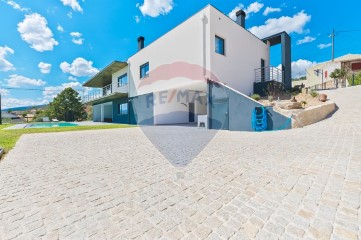House 4 Bedrooms in Benespera
Benespera, Guarda, Guarda
Moradia de luxo T4 Benespera, Guarda
Descrição em Português/Description textuelle en français...
Moradia, desenvolvida sobre um conceito de excelência, arquitetura contemporânea em verdes vales que namoram a serra.
Características do imóvel a citar o conforto que nela pode usufruir: Parede com bloco térmico, revestida em capoto, janelas basculantes com vidros térmicos e espelhados em alumínios cor Sablé Noir, estores elétricos em alumínio com comando, aspiração central, ar condicionado e recuperador de calor a pellets.
Benespera a 14 minutos de Guarda, a beleza do concelho, poderá descobrir rios e vales aprazíveis, aventurar-se por trilhos ancestrais que o levarão ao cume das serras e explorar aldeias, que conservam as tradições mais veneráveis dos povos da Beira Alta.
A gastronomia caracteriza-se como Forte e Farta.
Símbolo e herdeira do diálogo entre culturas e religiões e espaço privilegiado de encontro, a Guarda é uma cidade culturalmente rica, onde a autenticidade e a tradição se aliam à criatividade. A oferta cultural é de qualidade e diversificada com espetáculos, exposições e atividades de animação não apenas no Teatro, Museu e Biblioteca, mas também nas praças e ruas da cidade, que transformam a toda a cidade num enorme palco cultural.
Benespera a 40 minutos da Serra da Estrela, situada na região do Centro, designa a cadeia montanhosa onde se encontram as maiores altitudes de Portugal Continental. O seu ponto mais elevado, com 1993 metros de altitude e denominado Torre, torna-a na segunda montanha mais alta de Portugal.
De inverno proporciona uma vista divinal ao imóvel, um manto branco de neve longinco na Serra da Estrela.
Para os amadores de desporto na neve, e embora não se destaque por ser uma estação de esqui demasiado extensa ( tem 13 quilómetros esquiáveis ), tem a característica de possuir pistas para todos os níveis.
Esta estância de ski portuguesa conta ainda com um snowpark para que os amantes do freestyle possam desfrutar ao máximo do seu desporto preferido. Por outro lado, a sua família poderá desfrutar também da neve, pois existem 2 pistas de tobogã adequadas para todos os públicos ... Não pare a diversão!
Venha conhecer esta moradia e deixe-se apaixonar por toda a paz, luxo e requinte que este imóvel proporciona.
Estamos disponíveis para o ajudar a realizar sonhos, seja na compra ou na venda do seu imóvel.
Incroyable maison de quatre chambres à Benespera, Guarda
Maison développée dans un souci d'excellence, avec des caractéristiques contemporaines contrastant avec les vallées verdoyantes dans lesquelles elle est insérée, cette magnifique maison est en charge du terrain et de la vallée qui l'entoure.
Caractérisé par son confort, vous pourrez profiter de: Murs bloqués thermiques, fenêtres basculantes avec verre thermique et miroir en aluminium couleur Sablé Noir, volets électriques en aluminium, aspirateur central, climatisation et cheminée à pellets.
Benespera est située à 14 minutes de Guarda dans la belle campagne portugaise. Vous pouvez découvrir ses rivières et ses vallées agréables, vous aventurer sur des sentiers ancestraux qui vous mèneront au sommet des montagnes et explorer des villages qui préservent les traditions les plus vénérables des habitants de Beira Alta.
La gastronomie est caractérisée comme 'Forte e Farta'.
Symbole et héritière du dialogue entre les cultures et les religions et espace privilégié de rencontre, Guarda est une ville culturellement riche, où authenticité et tradition se conjuguent avec créativité. L'offre culturelle est de qualité et diversifiée avec des spectacles, des expositions et des activités de divertissement non seulement au Théâtre, au Musée et à la Bibliothèque, mais aussi sur les places et les rues de la ville, qui transforment toute la ville en une immense scène culturelle. Benespera à 40 minutes de la Serra da Estrela, située dans la région centrale, avec une magnifique chaîne de montagnes avec les plus hautes altitudes du Portugal continental. Son point culminant culmine à 1993 mètres et s'appelle Torre, ce qui en fait la deuxième plus haute montagne du Portugal.
En hiver, il offre une vue divine sur la propriété, avec un manteau de neige blanc visible sur la montagne.
Pour les amateurs de sports de neige, c'est une vaste station de ski (13 kilomètres skiables), avec des pistes pour tous les niveaux.
Cette station de ski portugaise dispose également d'un snowpark pour que les amateurs de freestyle puissent profiter pleinement de leur sport favori. D'autre part, votre famille pourra également profiter de la neige, car il y a 2 pistes de luge adaptées à tous les publics... N'arrêtez pas de vous amuser !
Venez voir cette maison et tombez amoureux de tout le calme, le luxe et le raffinement qu'offre cette propriété.
Desfrute das suas férias, nós encontramos a casa dos seus sonhos.
;ID RE/MAX: (telefone)
#ref:122481544-3
30+ days ago supercasa.pt
View property
