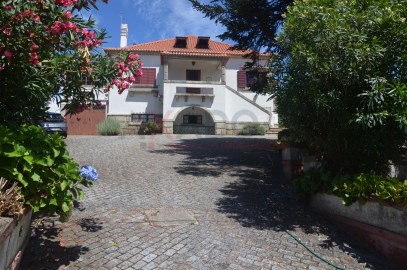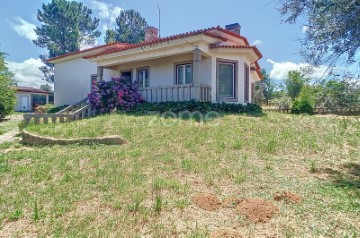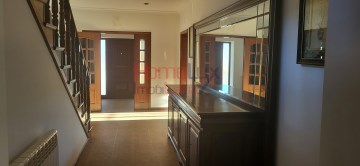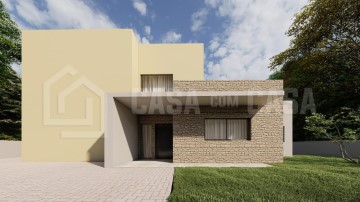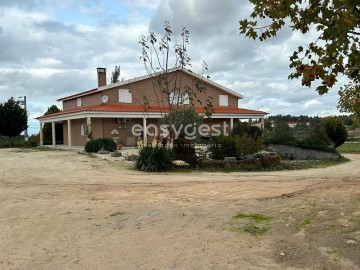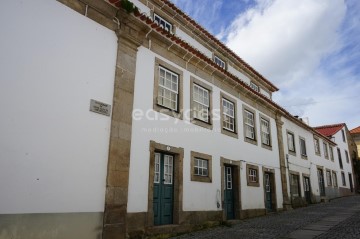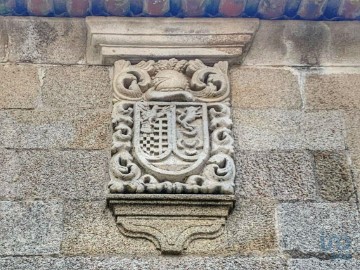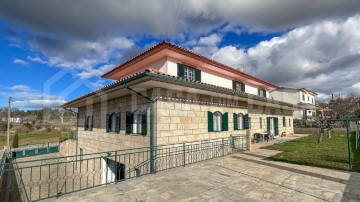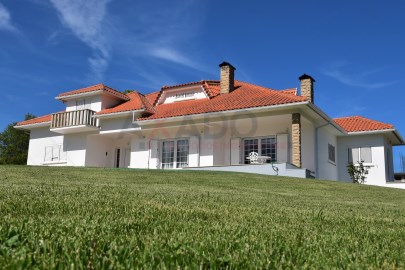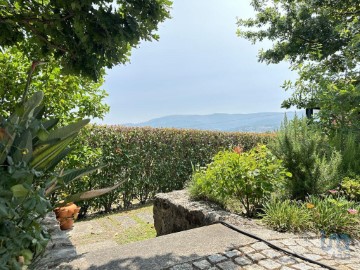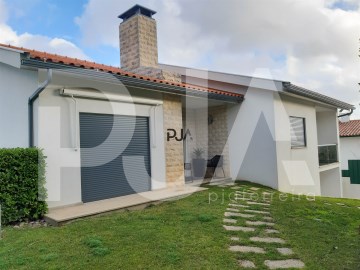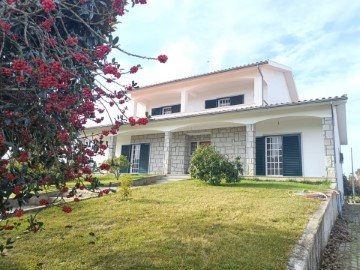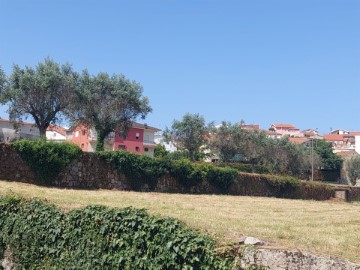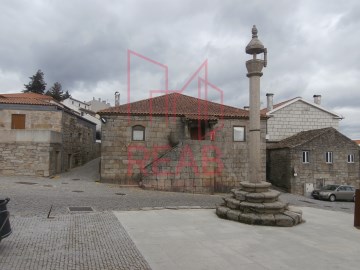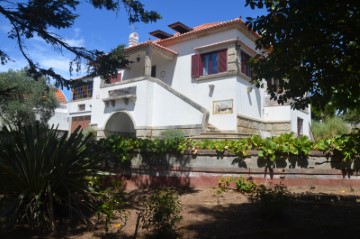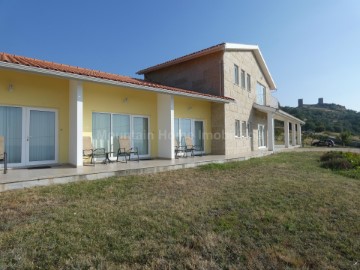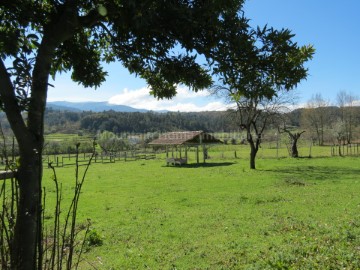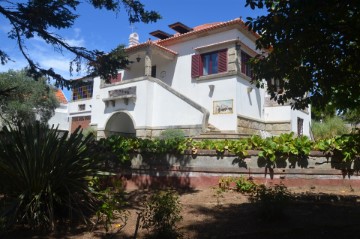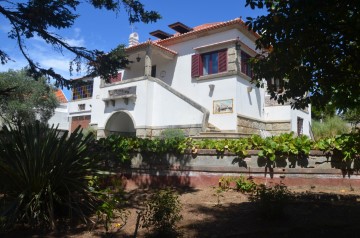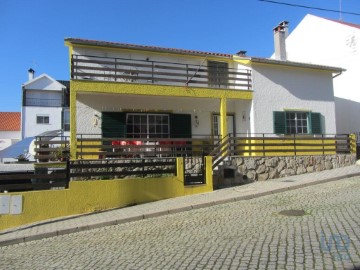House 7 Bedrooms in Seia, São Romão e Lapa dos Dinheiros
Seia, São Romão e Lapa dos Dinheiros, Seia, Guarda
7 bedrooms
5 bathrooms
288 m²
A moradia fica localizada na Vila de São Romão, a cerca de 5 minutos da cidade de Seia. Trata-se de uma pequena quinta com 2.2773 m2 de área, situada em espaço urbano e constituída por duas casas de habitação. Uma das casas, a principal com uma área de implantação de 288m2 e área habitacional de 570 m2, uma vez possuir dois pisos e ainda a acrescentar o sótão, com igual área, com vistas incríveis para a Serra e transformado em espaço aberto (estúdio/biblioteca) com 2 quartos, arrumos e 1 casa de banho.
A grande vantagem desta Quinta, é o de poder proporcionar, opcionalmente todas as características, não só para residência efetiva ou apenas para férias e fins de semana, como para fins turísticos, aproveitando a grande proximidade da Serra da Estrela e da panóplia de desportos na neve e caminhadas, e dos milhares e milhares de pessoas (nacionais e estrangeiros) que anualmente visitam a Serra.
Deveremos sublinhar, que fazem parte da venda da Quinta: A Casa Principal, a Casa dos Caseiros afeta à habitação, separada da principal, com um Artigo Urbano e com uma área global de 122 m2, afeta à habitação com 2 pisos e um terraço panorâmico, referem-se 2 quartos, 1 Wc, 1 cozinha e 1 sala, e com arrumos e 1 pequena adega no r/c. Esta casa necessita de obras de restauro, sobretudo dotá-la de modernidade e conforto.
A casa principal com traça inspirada nas linhas arquitectónicas de Raúl Lino, totalmente construída em pedra de granito, carateriza-se ainda por referir a sua generosa dimensão, nomeadamente no r/c: é constituído por três quartos, dois deles em suite, + 1 casa de banho social, uma sala grande com salamandra, uma dispensa grande e garagem. O 1º andar é composto por cozinha, três salas (uma delas com salamandra), copa, dois quartos, uma casa de banho e um espaço para jardim de inverno ou para zona de estar ou de trabalho. O sótão como já foi referido, é tem imensa luz solar, pois tem uma sala com duas grandes janelas Velux. Os tetos totalmente em cimento e os pisos em cimento e madeira / tacos. De salientar o fato das casas de banho, terem sido praticamente todas renovadas e modernizadas. Esta casa, encontra-se pronta a habitar, sendo apenas necessário, proceder a pequenas pinturas, meramente pontuais.
Fica localizada na região centro de Portugal, no sopé do Parque Natural com vistas para a Serra da Estrela, onde poderá desfrutar dos vários trilhos de natureza acessíveis durante todo o ano, para além de poder apreciar as belíssimas lagoas naturais distribuídas pelo parque natural e ainda praticar desportos de neve na estância de ski durante o inverno.
Para completar todas estas edificações, existe ainda um conjunto estruturas antigas de apoio, com uma área total aproximada de 135 m2, nomeadamente um pombal, telheiro com tanque que serviria para lavar a roupa, forno de lenha grande e outros espaços de arrumos agrícolas. Todavia, estas estruturas nunca foram registadas e cadastradas do ponto de vista documental. As restantes construções e propriedade, têm toda a documentação em dia.
A propriedade pertenceu sempre à mesma família. A moradia principal sofreu algumas obras de requalificação e remodelação em 2015, nomeadamente ao nível do telhado, assim como as casas de banho. Reúne todas as condições e conforto para habitar de imediato.
Situada num local muito calmo e seguro, próximo de todas as facilidades nomeadamente o comércio local, mercado, farmácia, escolas, gimnodesportivos, cafés e restaurantes, banco e correios.
#ref:CAS_502
349.000 €
4 days ago supercasa.pt
View property
