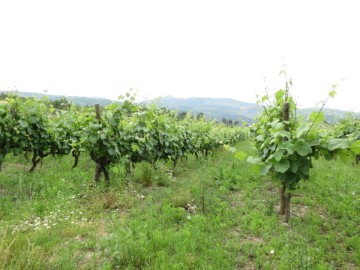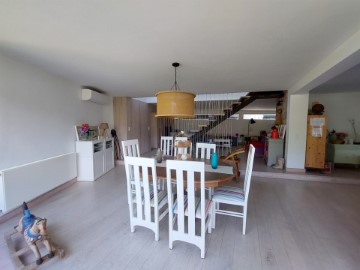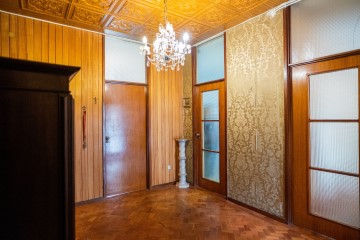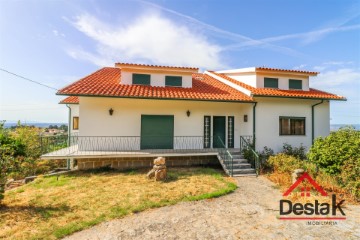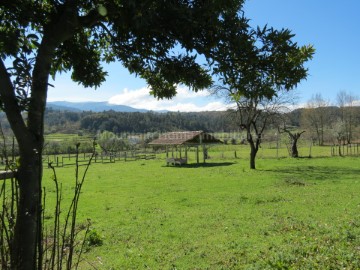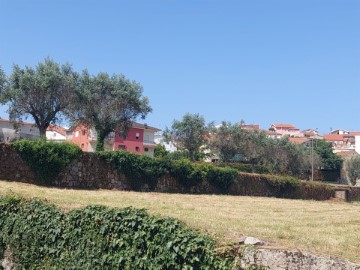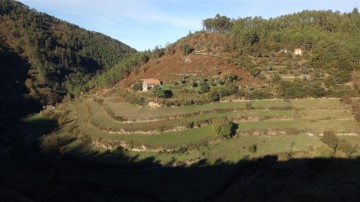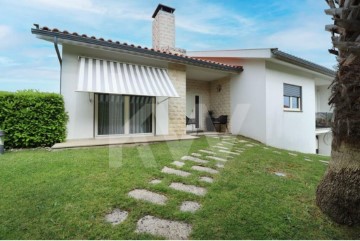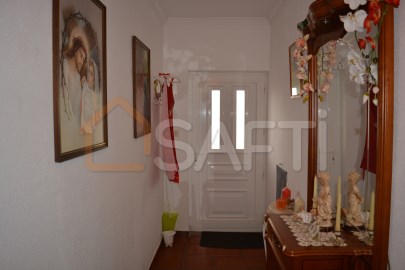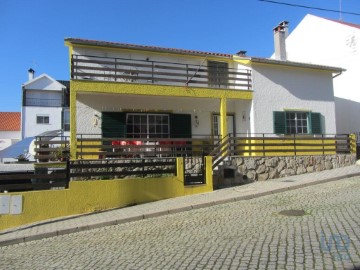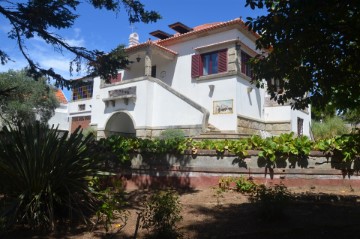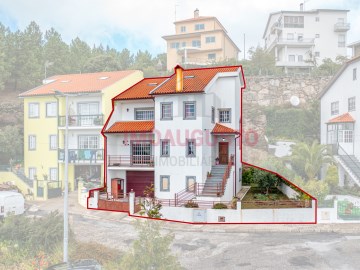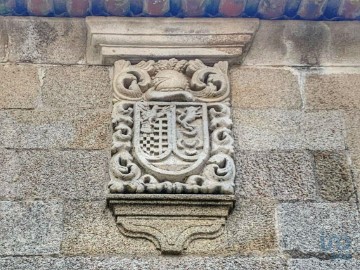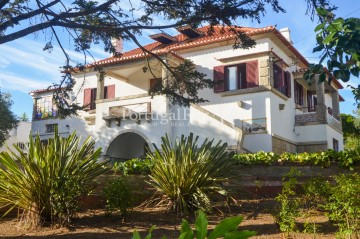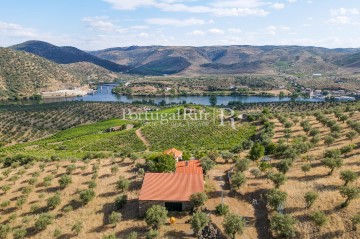Country homes 9 Bedrooms in Seia, São Romão e Lapa dos Dinheiros
Seia, São Romão e Lapa dos Dinheiros, Seia, Guarda
9 bedrooms
5 bathrooms
169 m²
Quinta da Serra' is located at the foot of the Serra da Estrela, about 5 minutes from the town of Seia. It is a small farm with an area of 2,913 square metres, located in an urban area and consisting of two houses. One of the houses, the main one, has an implantation area of 169 m2 and a living area of 338 m2, since it has two floors and there is also an attic, with the same area, with incredible views of the Serra and transformed into an open space (studio/library) with 2 bedrooms, storage and 1 bathroom. It's worth noting that the entire roof, duly insulated, has been newly built.
The great advantage of this Quinta is that it can optionally provide all the features, not only for actual residence or just for holidays and weekends, but also for tourist purposes, taking advantage of the great proximity of the Serra da Estrela and the panoply of snow sports and hiking, and the thousands and thousands of people (national and foreign) who visit the Serra every year.
We should emphasise that the following are part of the sale of the Quinta: The Main House, the Casa dos Caseiros, which is separate from the main house, with an Urban Article and an overall area of 122 m2, with 2 floors and a panoramic terrace, including 2 bedrooms, 1 bathroom, 1 kitchen and 1 living room, and with storage and a small cellar on the ground floor. This house is in need of restoration work, especially to make it more modern and comfortable.
The main house, inspired by the architectural lines of Raúl Lino and built entirely of granite, is also characterised by its generous size, particularly on the ground floor: it has three bedrooms, two of them en suite, plus a guest bathroom, a large living room with a wood burning stove, a large utility room and a garage. The first floor comprises a kitchen, three living rooms (one with a wood burning stove), a pantry, two bedrooms, a bathroom and a space for a winter garden or a living or working area. The attic, as already mentioned, has plenty of sunlight, as it has a living room with two large VE lux windows. The ceilings are entirely cement and the floors are cement and wood / tacos. The bathrooms have practically all been renovated and modernised. This house is ready to move into, with only minor painting required.
It is located in the centre of Portugal, at the foot of the Natural Park with views of the Serra da Estrela, where you can enjoy the various nature trails accessible all year round, as well as the beautiful natural lagoons distributed throughout the natural park and even practise snow sports in the ski resort during the winter.
To complement all these buildings, there are also a number of old support structures with a total area of approximately 135 square metres, including a dovecote, a shed with a tank for washing clothes, a large wood oven and other agricultural storage spaces. However, these structures were never registered and recorded in documents. All the other buildings and property have up-to-date documentation.
The property has always belonged to the same family, who use the house to spend their holidays and weekends. The main house underwent some refurbishment and remodelling work in 2015, particularly on the roof, as well as the bathrooms. It meets all the conditions and comforts for immediate habitation.
Situated in a very quiet and safe area, close to all amenities, including local shops, the market, pharmacy, schools, sports centres, cafés and restaurants, bank and post office.
As an investment and if the option is also partly or totally for tourism exploitation and profitability, it will certainly be an excellent investment and a beautiful business. With excellent access, around 1.5 hours from Coimbra and 2 hours from Oporto and the airport.
(N/Ref. 136-23)
#ref:136-23
349.000 €
399.000 €
- 13%
30+ days ago casa.sapo.pt
View property
