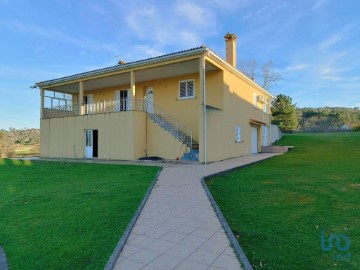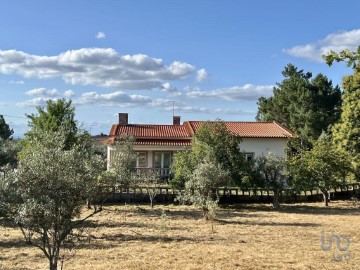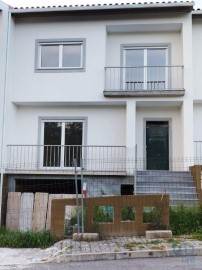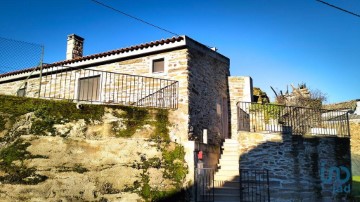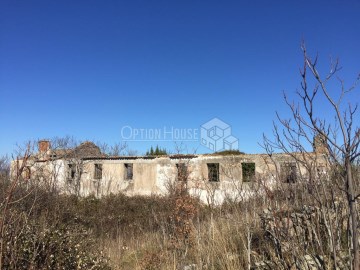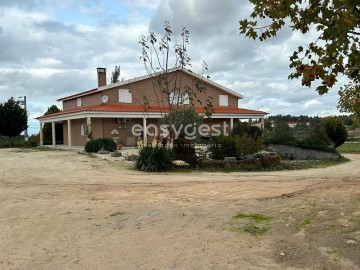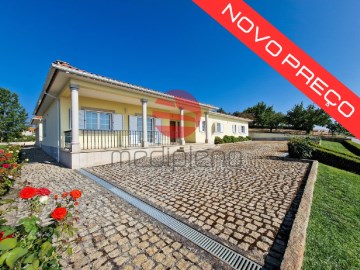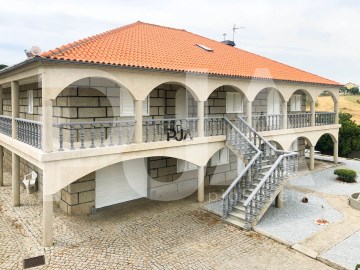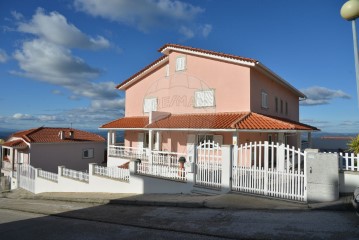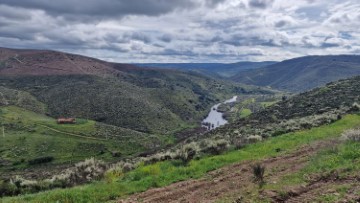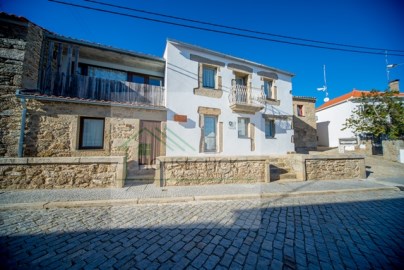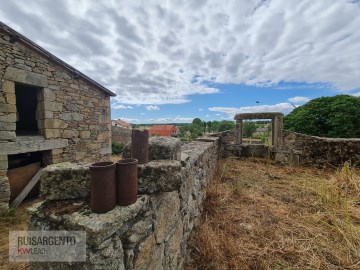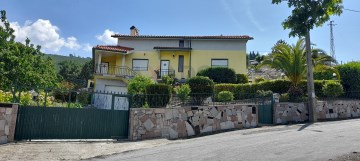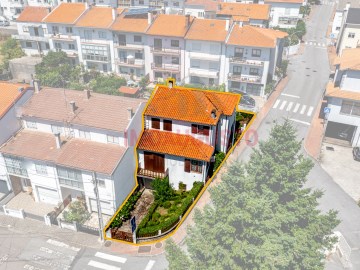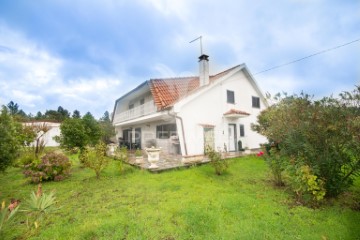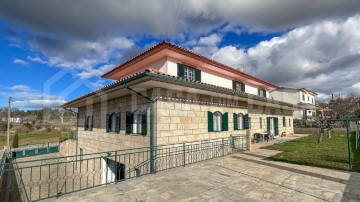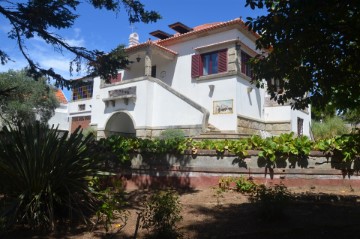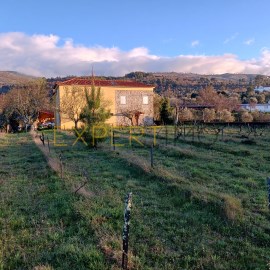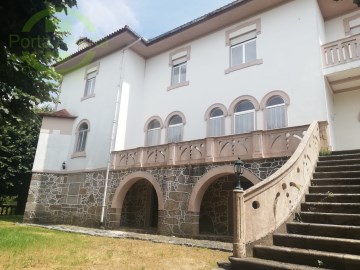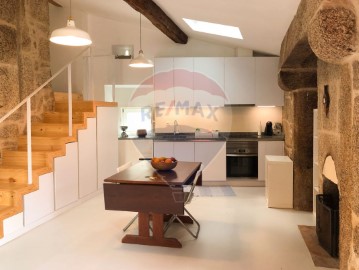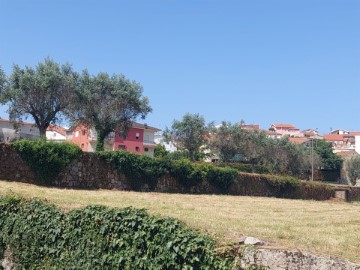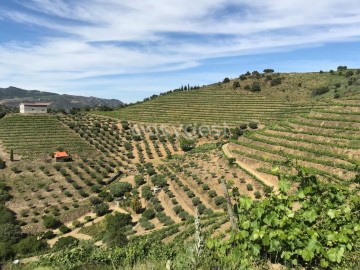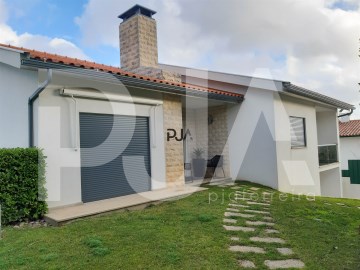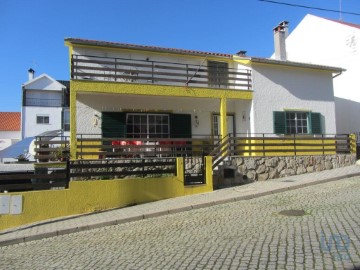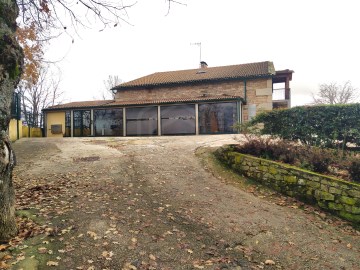Country homes 1 Bedroom in Touca
Touca, Vila Nova de Foz Côa, Guarda
Quinta in Douro: Estate for sale in the Upper Douro with a renovated rustic cottage and a magnificent olive grove.
From the heart of the charming village of Poço do Canto, only 1.9 miles from Mêda, in the district of Guarda, this 13 acres (53,000m2) of farmland stretches southwards.
This unique, hilly estate enjoys excellent exposure to the sun, and uninterrupted views to the north, overhanging as far as the castle of Numão.
On the horizon rise the hills bordering the Douro.
The first entrance is in the centre of the village, next to the church, in front of the community bread oven, which is in operation all year round.
A 700 ft2 (64 m²) stone barn, completely refurbished, with the possibility of transforming it into a home, opens onto a plot of land ready for expansion. (linked to the public network, with pre-installation of utilities).
More than 40 per cent of the total area is classified as level 2 residential space, i.e. viable for construction projects.
The farm is served by two tarmac local roads and National Road 324, and is connected to the urban utilities (water, electricity, sewer system):
There are two gates for agricultural vehicles and machinery.
This property has a very special charm: the land, which is easy to explore, offers variations in topography, the vegetation and the crops. There's nothing monotonous about it, just a beautiful mix of crops, pastures and thickets.
Here you'll find pine, peach, hazelnut, laurel, almond, plum, apple, apricot, persimmon and quince trees, as well as medlar, walnut, arbutus, fig, cherry, mulberry, orange, lemon and morello cherry trees.
An orchard of almost 60 pear trees ('Rocha' variety) produces generously as well as several chestnut trees, one of which is a hundred years old.
The main yield comes from about a thousand olive trees: an annual average of 11,000 lbs of olives.
Two paths provide access to the extensive grounds for upkeep and harvesting.
The water supply is continuous and abundant: there are three mines, a dug well and a spring.
Taking advantage of the slope of the land, the spring water flows by gravity. It may be used to fill a swimming pool in the future.
This farmland is subsidised by the IFAP (Agriculture and Fisheries Funding Institute). These figures could be tripled by converting production to organic farming.
The farm is currently in production and is profitable.
The 700 ft2 (64 m²) south-facing annex has been rebuilt, retaining the solid exposed stone walls and adding all the comfort you need for a get-away in the countryside.
From the street, a wicket door and a few steps lead to the front door and to the open terrace on the street side, from which you can see the church.
On entering, the first door on the left leads to the fully-equipped shower room, with a hydromassage shower cubicle.
The second door opens into the bedroom, with double glazing, garden view and spacious built-in wardrobe.
The hallway leads to a large room with a corner fireplace with wood-burning insert and heat recovery unit: hot air is forced into the bedroom and bathroom.
The opposite corner is ready for a kitchen unit.
A wide door opens onto a covered terrace. Opposite, the garden and grounds.
This property has immense potential: the space, fertile soil and unlimited irrigation allow for crop diversification. The quality of the building, with the possibility of extension, is ideal for an agritourism and residential project.
Poço do Canto, in the borough of Mêda, district of Guarda, is on the south bank of the Douro. This quiet village is an idyllic base for lovers of nature and gastronomy.
As well as wine, the Upper Douro is known for its striking landscapes, almonds and olive oil. The renowned N222 road nearby, the Douro and the pre-historic valley of Côa are just as many reasons to settle here as the district's castles, strongholds and spas.
Distances are given for cars in miles:
To Lisbon: 236 mi (380 km)
To Porto airport: 112 mi (180 km)
To Viseu: 53 mi (85 km)
To Guarda: 40 mi (65 km)
To São João da Pesqueira: 20 mi (33 km)
For the A25: 22 mi (35 km)
Foz Côa rock carvings museum: 15 mi (24km)
Freixo de Numão-Mós do Douro railway station: 14 mi (22 km)
Pocinho river pier (Douro Cruises): 17 mi (28 km)
Numão Castle: 11 mi (17 km)
Marialva Castle: 7 mi (12km)
IP2: 8 mi (13km)
Longroiva thermal baths: 6 mi (10 km)
Crô thermal baths: 52 mi (83 km)
For the legendary N222 road: 5 mi (8 km)
To Spain:
To Madrid: 260 mi (420 km)
To Salamanca: 112 mi (180 km)
Contact me for more information. Let's schedule a visit.
My name is Vicente Allouard and I am an independent real estate agent at iad Portugal. My region of expertise is Longroiva, which I know very well and am perfectly comfortable working in.
Do you wish to buy or rent a property but havent found what youre looking for? On this page you can see my listings. I will be happy to take you on a visit. If you dont find here anything you like, I am entirely available to assist you during this phase in your life.
If you want to sell your house, I can also help you by giving you a price estimation and advertising your property on over 200 real estate portals worldwide.
iad is a digital real estate society and has no offices, which makes it easier to move towards you and deliver the best service wherever you may be, based on the values of professionalism and transparency. Furthermore, as an independent real estate agent, I am free to manage my own schedule and to negotiate with you my fee, while ensuring personalised assistance during all stages of the process and delivering quality service at the best possible price.
Contact me!
Why choose a real estate agent from iad Portugal?
Choose an iad agent and take advantage of the support of the largest network of independent real estate agents in Portugal.
Founded in France in 2008, iad developed from an innovative model that breaks with the traditional concept of real estate agency, fostering a close relationship between agent and customer. The success of the iad group is reflected in thousands of agents, online properties, and closed deals.
#ref: 112736
30+ days ago supercasa.pt
View property
