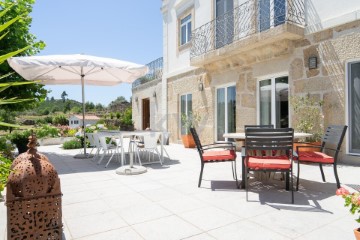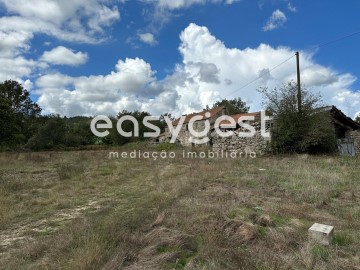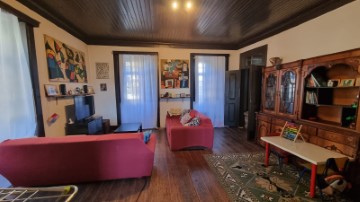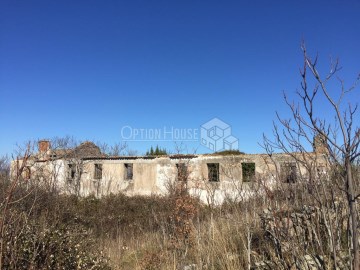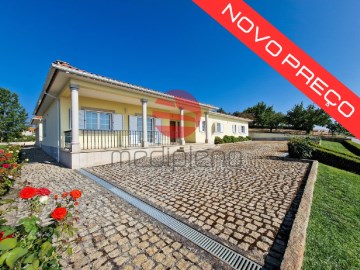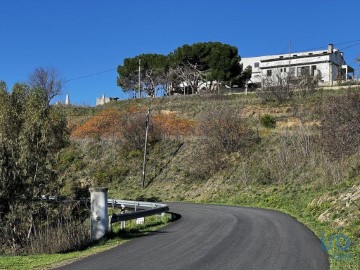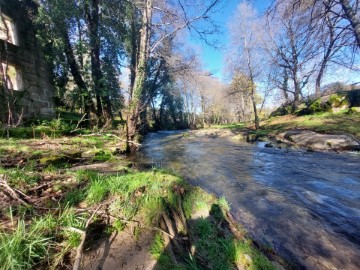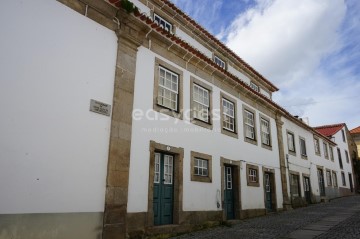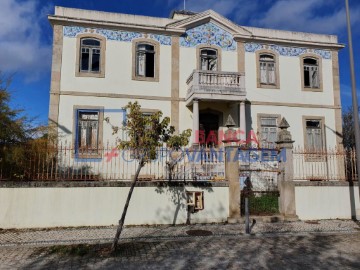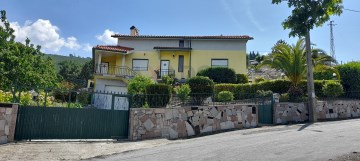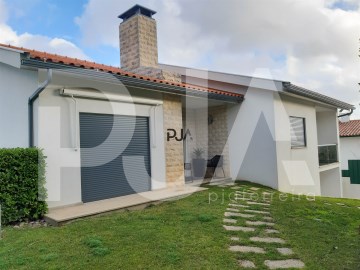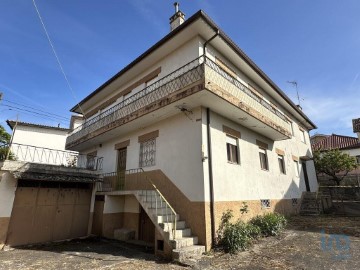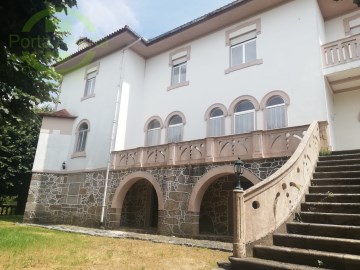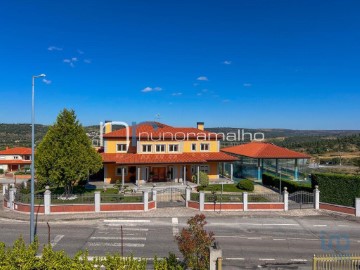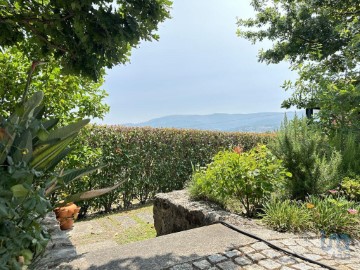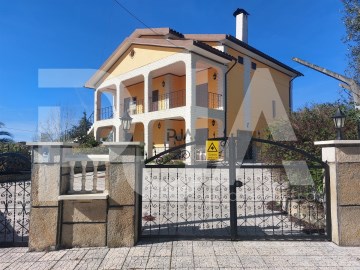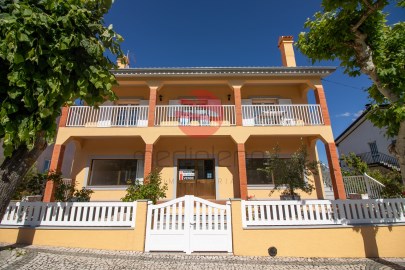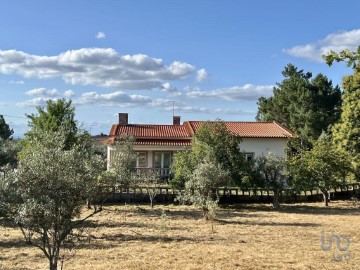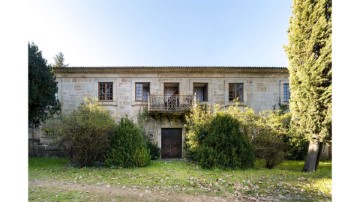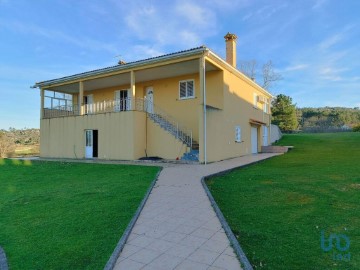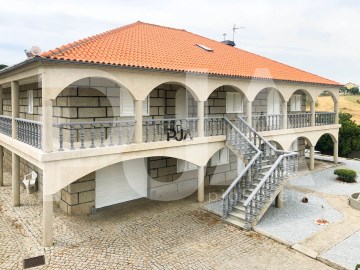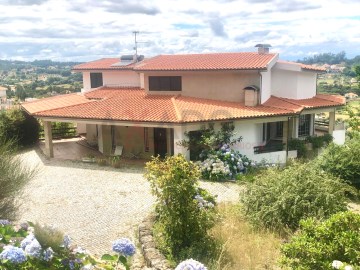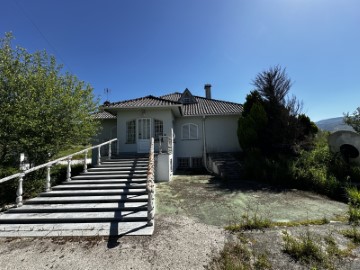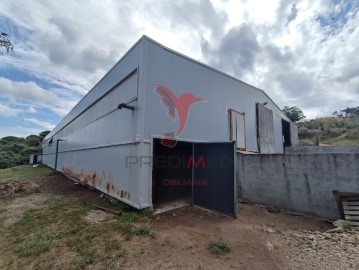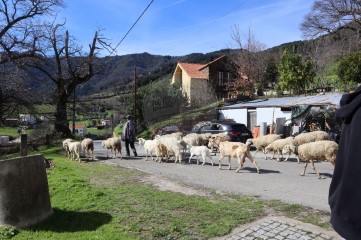Country homes in Manteigas (Santa Maria)
Manteigas (Santa Maria), Manteigas, Guarda
Quinta da Boavista - Manteigas
No coração da Serra da Estrela, distrito da Guarda, concelho com o mesmo nome, encontra-se uma típica e encantadora vila portuguesa - Manteigas.
Rodeada por grandiosas paisagens de tirar o fôlego, Manteigas fica em plena cadeia montanhosa da Serra da Estrela, a mais elevada em Portugal Continental. Está localizada em pleno Vale Glaciar do Zêzere que com a sua perfeita forma em «U» é um dos melhores exemplos em Portugal da modelação da paisagem pelos glaciares.
É aqui em Manteigas que se localiza a Quinta da Boavista, um local mágico, com 4Ha que se erguem num solene vale com vista frontal para o Glaciar, onde se respira o ar puríssimo da serra e onde o silencio é entrecortado pelo cântico dos pássaros, uma extensa terra que nos conduz a uma viajem de serenidade e simultaneamente de pertença.
A quinta distribui-se por 4 parcelas, 3 das quais no perímetro urbano e uma fora.
Dentro do perímetro urbano encontram-se:
O coração da quinta da Boavista com cerca de 16.000m2 onde outrora existia vinha, e onde se localizam as duas nascentes.
Confinando com a estrada a norte, a casa principal com a capela, com uma área bruta total de 477m2 e um logradouro de 1.558m2
Casa dos caseiros com área bruta total de 264m2 e logradouro de 1.405m2
Uma área ainda com viabilidade de construção para aéem das construções existentes.
Confinando com a estrada a sul uma ruina com área bruta total com 160m2, logradouro/terreno com cerca de 4000m2.
Do lado direito do ribeiro existe uma parcela composta por 5000m2 dos quais um terço é espaço habitacional edificável e os restantes dois terços fazem parte dos espaços verdes conforme designação do pdm, com acesso direto à estrada.
Fora do perímetro urbano encontra-se uma parcela que confina com os serviços florestais e nela encontram-se duas construções em ruínas, com possibilidade de reabilitação, assumem-se como 2 pérolas raras uma vez que se encontram em zona na qual está totalmente vedada a edificação urbana.
Resta informar que manteigas é Sede do Parque natural da Serra da Estrela, pertence à rede das Aldeias da Montanha e conta com inúmeras atrações ligadas à natureza e ao desporto, rica em cascatas, lagoas e covões, trilhos para percorrer em caminhada ou de bicicleta, desportos náuticos como canyoning tendo como ponto e encontro um dos locais mais emblemáticos da Serra da Estrela, o Poço do inferno. Sky, ciclismo, escalada, parapente, um mundo sem ruido à sua espera, em que a Serra é o seu castelo, a natureza a sua catedral.
In the heart of Serra da Estrela, in the district of Guarda, in the municipality of the same name, lies a typical and charming Portuguese village - Manteigas.
Surrounded by breathtaking landscapes, Manteigas lies in the middle of the Serra da Estrela mountain range, the highest in mainland Portugal. It is located in the middle of the Zêzere Glacier Valley which, with its perfect U-shape, is one of the best examples in Portugal of how glaciers have shaped the landscape.
It is here in Manteigas that Quinta da Boavista is located, a magical place, with 4Ha that rises in a solemn valley with a frontal view of the Glacier, where you can breathe the pure air of the mountains and where the silence is interrupted by the singing of birds, an extensive land that leads us on a journey of serenity and at the same time of belonging.
The farm is spread over 4 plots, 3 of which are in the urban perimeter and one outside.
Within the urban perimeter are:
The heart of Quinta da Boavista with around 16,000m2 where there used to be vines, and where the two springs are located.
Bordering the road to the north, the main house with the chapel, with a total gross area of 477m2 and a patio of 1,558m2.
The caretakers' house with a total gross area of 264m2 and a patio of 1,405m2
An area that is still viable for building on top of the existing buildings.
Bordering the road to the south is a ruin with a total gross area of 160m2 and a patio/land area of around 4000m2.
On the right-hand side of the stream there is a 5000m2 plot, one third of which is buildable residential space and the remaining two thirds are part of the green spaces as designated in the pdm, with direct access to the road.
Outside the urban perimeter is a plot bordering the forestry services, where there are two ruined buildings that could be rehabilitated. These are two rare gems, as they are located in an area that is completely closed to urban construction.
It should be noted that manteigas is the seat of the Serra da Estrela Natural Park, belongs to the network of Mountain Villages and has numerous attractions linked to nature and sport, rich in waterfalls, lakes and caves, hiking and cycling trails, water sports such as canyoning, the meeting point of which is one of the most emblematic places in Serra da Estrela, Poço do Inferno. Skiing, cycling, climbing, paragliding, a world without noise awaits you, where the Serra is your castle and nature your cathedral.
;ID RE/MAX: (telefone)
#ref:125461048-595
760.000 €
30+ days ago supercasa.pt
View property
