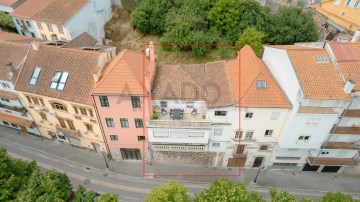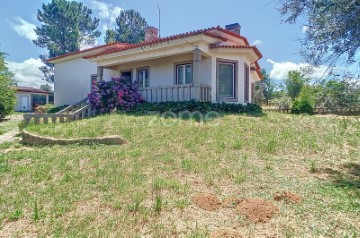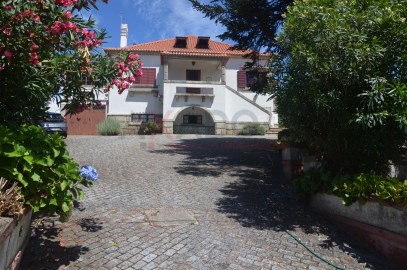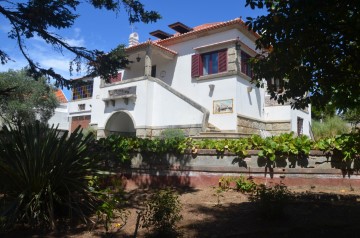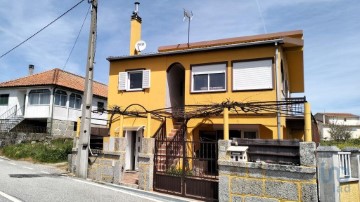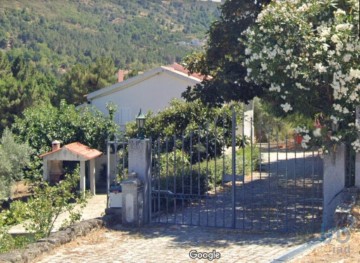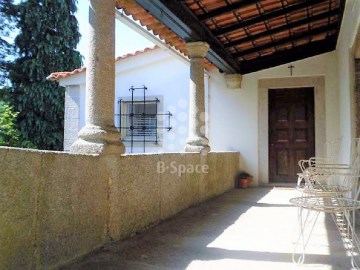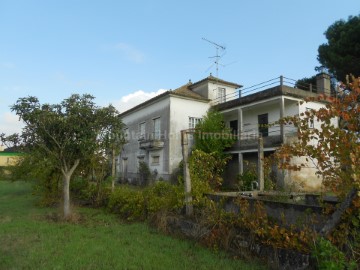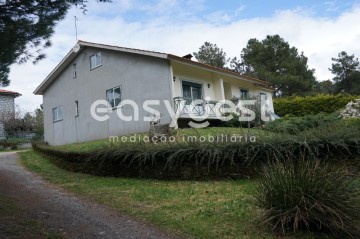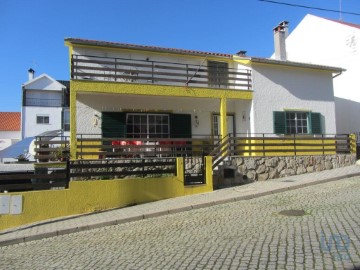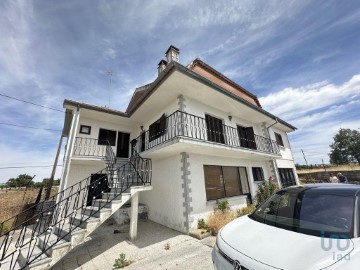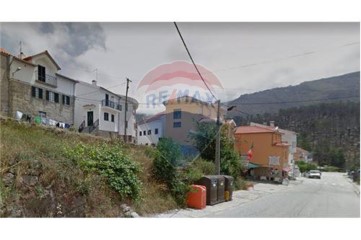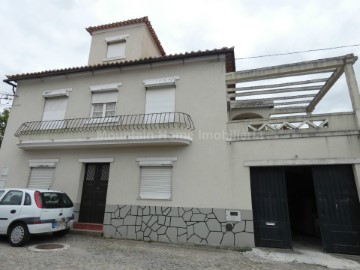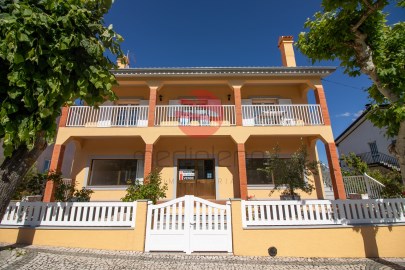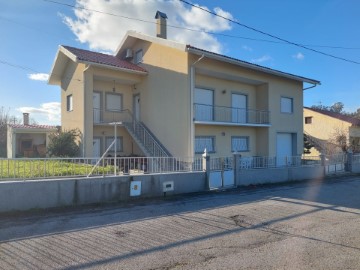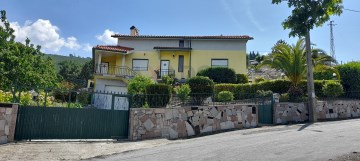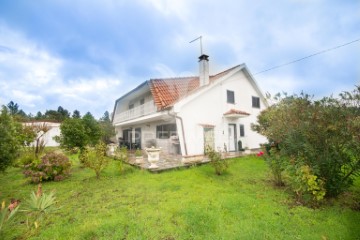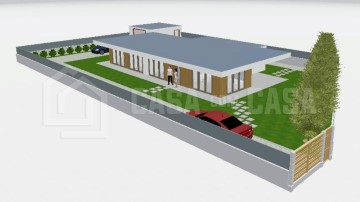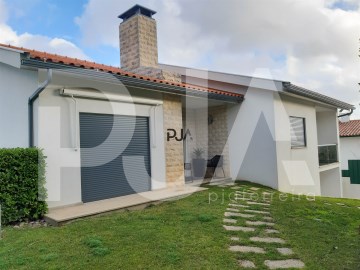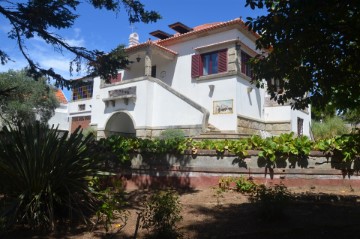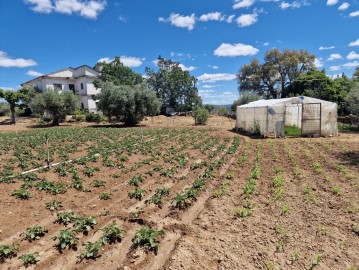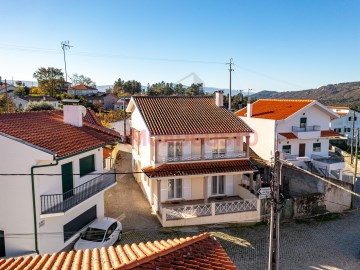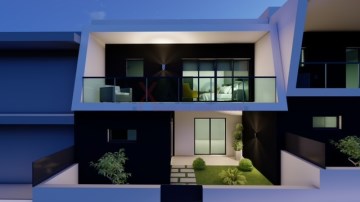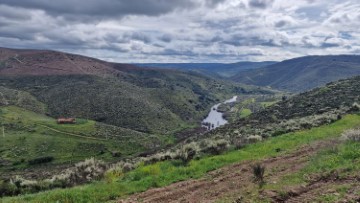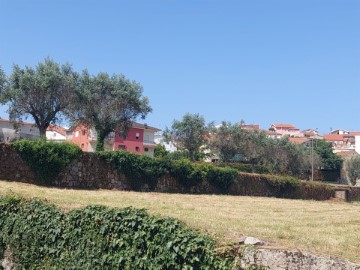Country homes 4 Bedrooms in Mizarela, Pêro Soares e Vila Soeiro
Mizarela, Pêro Soares e Vila Soeiro, Guarda, Guarda
4 bedrooms
3 bathrooms
240 m²
FARM - SERRA - DA ESTRELA - VALE DO MONDEGO - GUARDA
An excellent farm located in the Mondego Valley - Guarda, with an area of 55,700 m2, bordering the Mondego River for 300 metres.
In the Mondego valley, with beautiful panoramic views of the valley and the Serra da Estrela, we find this fantastic farmhouse with a cosy restored house.
An excellent 55,700 m² property in the Serra da Estrela Natural Park, in the municipality and district of Guarda. A quiet and peaceful location, with good tarmac access.
Ideal for agriculture due to its area, fertile land and abundant water, but equally good for those who like to live in the countryside or for second homes, or even for local accommodation, given its location, increasing its profitability and especially the direct access to the river.
As you walk along the farm's paths, you'll find a wide range of large trees that bloom beautifully: oaks, plane trees, ash trees, olive groves, pine trees and a variety of fruit trees (apple trees, fig trees, cherry trees, loquat trees, lime trees, grapevines), and especially the Mondego river dam.
On the wooded land, there is an olive grove with good olive oil production.
There is also farmland with fertile soil, pasture land and outbuildings to support agriculture.
There is plenty of water, as the property has two large tanks that serve as water reservoirs, a spring (mine) with water channelled through the land, a well and an artesian borehole.
Ready to move into is the house, rebuilt from an old house, a garage and several storage buildings.
The house (typology V4) has 2 floors.
The 1st floor consists of a spacious living room. Completing the upper floor are 3 bedrooms, a circulation area, a full bathroom with bathtub and a hall with access to the lower floor; the house has double-glazed windows and shutters.
On the ground floor there is a kitchen, utility room, dining room, living room with fireplace, two bathrooms and a laundry room with access to the outside.
Outside there is also a two-storey garage independent of the house.
This could be your farm, a farm with a permanent home, your holiday home or your local accommodation or rural tourism business. A place to work, enjoy and monetise.
LOCATION AND POINTS OF INTEREST
Located in a very pleasant and paradisiacal place, the 'Vale do Mondego', in an area with a very favourable microclimate for the spontaneous growth of fruit trees and native species. Excellent sun exposure and a magnificent view of the Serra da Estrela mountain range. A quiet spot where you can enjoy nature to the full.
Located in the Serra da Estrela Natural Park, it is close to the typical village of Mizarela. It is also close to several river beaches scattered along the River Mondego.
It is also close to the 'Mondego Walkways'. In the region, in addition to all the diversity of hiking trails, tourist trails, winter sports and river beaches inherent to tourism in the region and the Serra da Estrela, you'll also find the Caldeirão Dam just a few kilometres away and within a radius of 45 kilometres several historic villages such as Linhares da Beira, Folgosinho, Sortelha...
Its privileged location allows quick and easy access not only to Guarda, but also to Serra da Estrela and other typical villages and towns in the region. It is 13 kilometres (19 minutes) from Guarda and 63 kilometres (49 minutes) from Viseu.
Easy access, with the A25 motorway less than 5 minutes away. Lisbon airport is 336 kilometres away and Oporto airport is 188 kilometres away.
The village has a few local shops and in Guarda you'll find all the amenities and services you need: hospital, health centre, doctors, restaurants, hotels, bars, supermarkets, municipal library...
If you visit, you'll be charmed by its beauty, functionality and location.
GOOD INVESTMENT FOR AGRICULTURAL, TOURIST OR LEISURE PROJECTS.
#ref: 104491
520.000 €
30+ days ago supercasa.pt
View property
