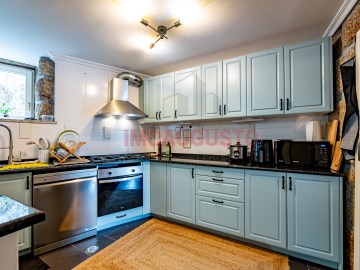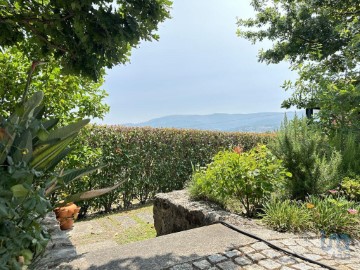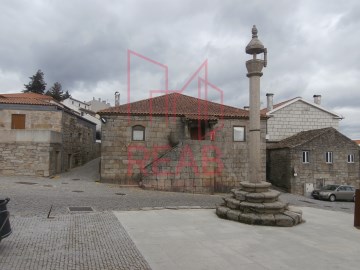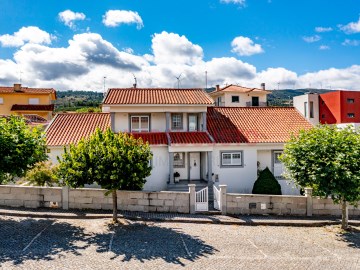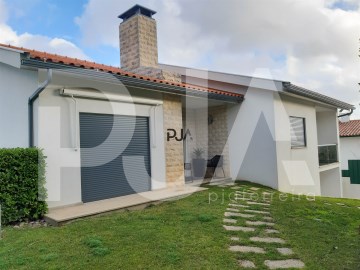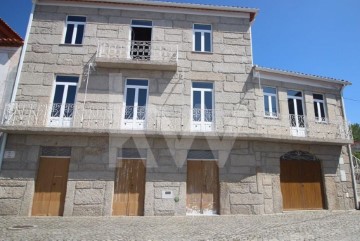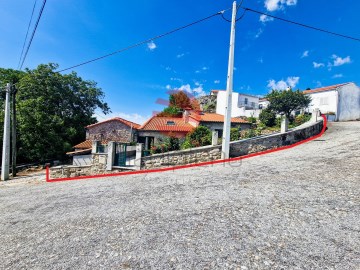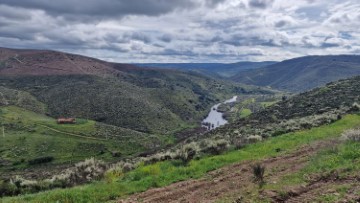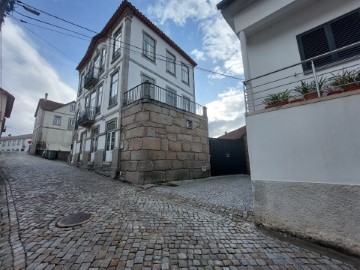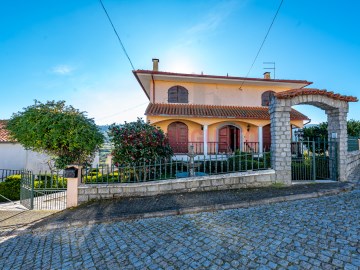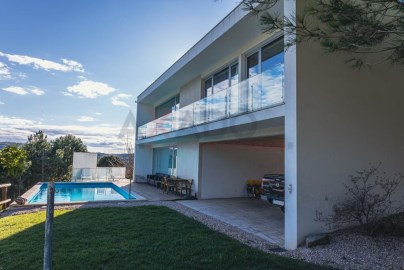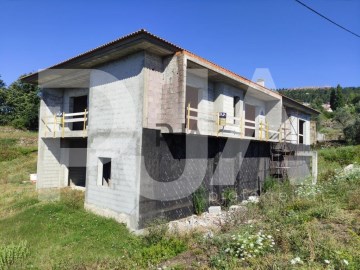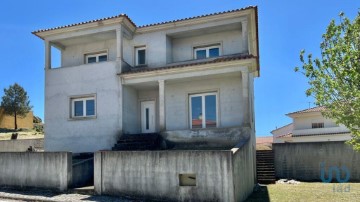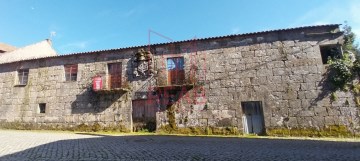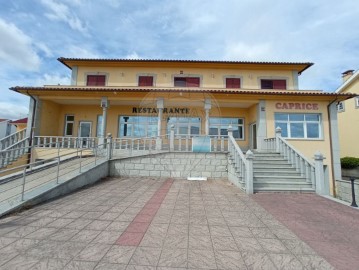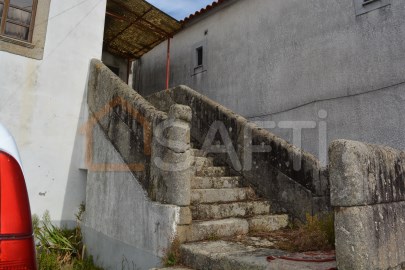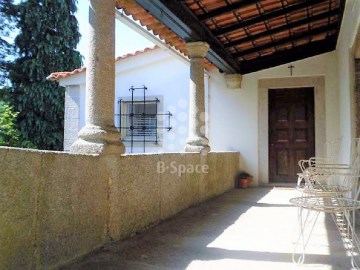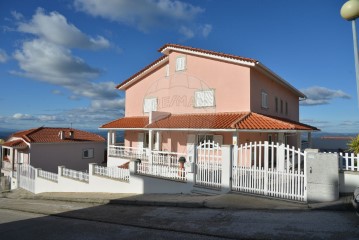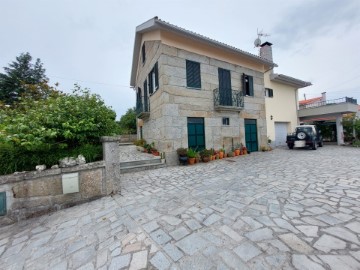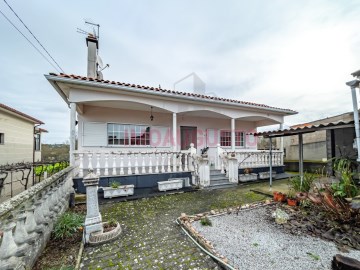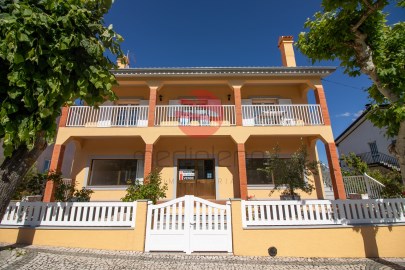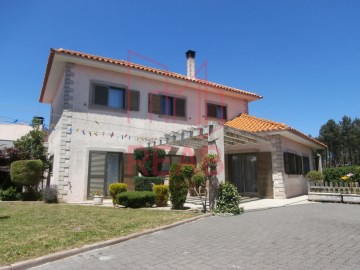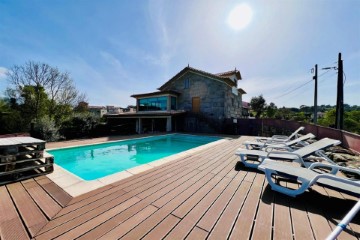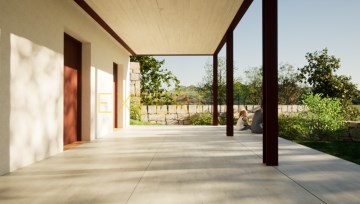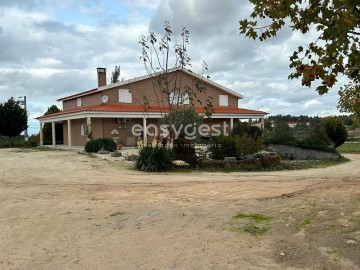House 5 Bedrooms in Mêda, Outeiro de Gatos e Fonte Longa
Mêda, Outeiro de Gatos e Fonte Longa, Meda, Guarda
5 bedrooms
4 bathrooms
490 m²
* CENTRALIDADE *
Esta Moradia unifamiliar T5 é uma verdadeira pérola, oferecendo uma combinação única de espaço e uma localização privilegiada no coração da cidade de Mêda.
Apresentamos uma descrição detalhada para destacar todas as suas características:
Inserida num lote espaçoso de 718 m2, esta impressionante moradia oferece uma área bruta de construção de 490 m2, distribuída por 4 pisos, proporcionando um ambiente espaçoso e confortável para toda a família.
A Cave / Garagem, proporcionada com espaço amplo para estacionar veículos com facilidade, que contém também uma zona técnica, equipada com caldeira a gasóleo de aquecimento central e radiadores, com termoacumulador AQS para águas sanitárias/banhos.
No rés-do-chão, somos recebidos por um espaço versátil que pode ser utilizado como um escritório comercial ou profissional, dividido em 3 áreas separadas por divisórias, oferecendo flexibilidade para adaptar o espaço às necessidades individuais. Alternativamente, as divisórias podem ser removidas para criar um ambiente amplo e convidativo, bem como todo este piso pode ser convertido em habitação.
No 1º piso, destinado a habitação, com 3 quartos bem-iluminados, 1 WC comum, 1 cozinha mobilada e totalmente equipada, completa com uma varanda para desfrutar de refeições ao ar livre, e uma espaçosa sala de estar e sala de jantar com acesso a uma varanda frontal, proporcionam o cenário ideal para momentos de convívio e relaxamento em família.
O sótão, acessível de forma independente, revela-se uma verdadeira jóia escondida, com 2 quartos, 1 WC, 1 cozinha e 1 sala de estar. Esta configuração oferece uma oportunidade única para geração de renda adicional através do arrendamento, tornando-se uma escolha inteligente para investidores ou famílias que desejam maximizar o potencial da sua propriedade.
Uma construção em anexo/garagem para 2 carros e 1 WC.
O exterior da propriedade é vedado e pavimentado, dotado de 2 entradas independentes, oferecendo um ambiente seguro e convidativo para atividades ao ar livre e entretenimento.
Localizada no centro da cidade, este imóvel está perto de todos os serviços e comércios, bem como do Centro Escolar, proporcionando conveniência e acessibilidade incomparáveis.
Do comércio vibrante ao refúgio residencial, este imóvel oferece possibilidades infinitas para aqueles que desejam explorar novas oportunidades e experiências de vida.
Contacte-nos!
Estamos sempre disponíveis!
MEDIPLENO _ Somos a Solução!
#ref:452/MDA
290.000 €
30+ days ago supercasa.pt
View property
