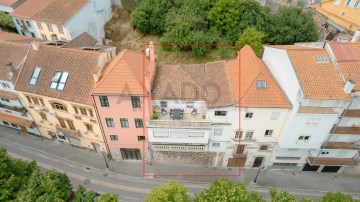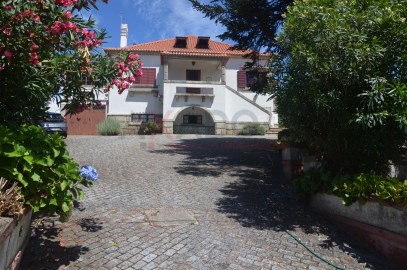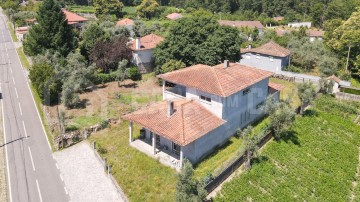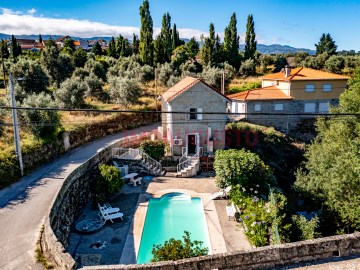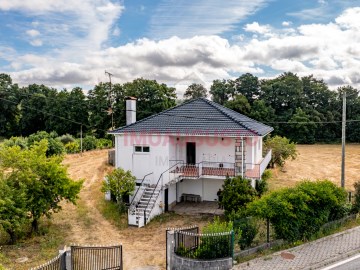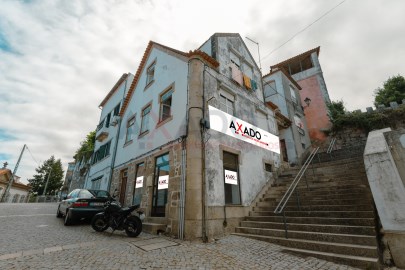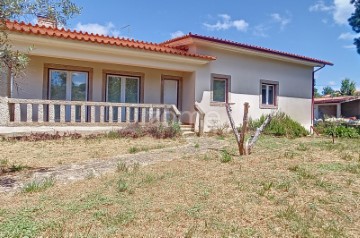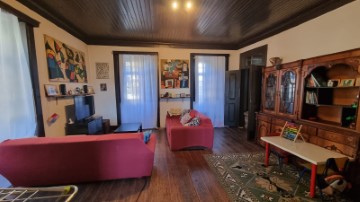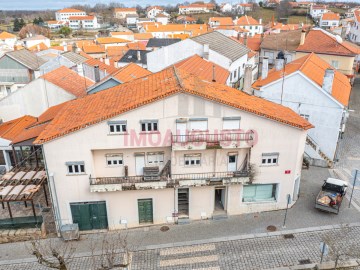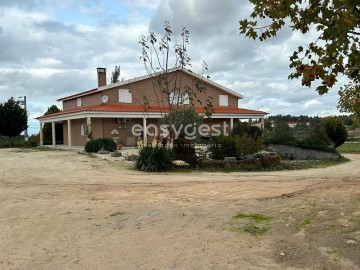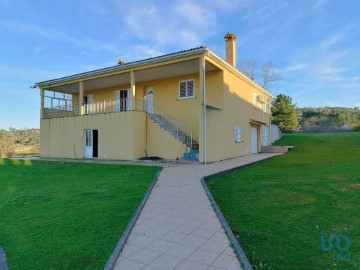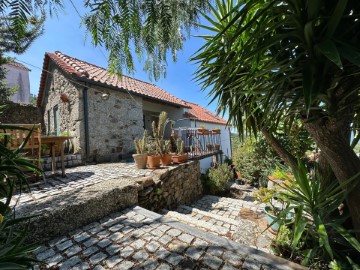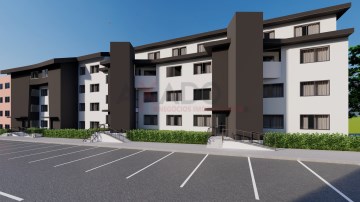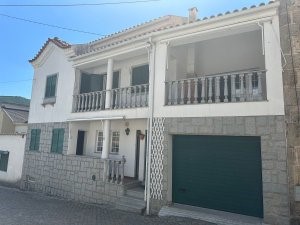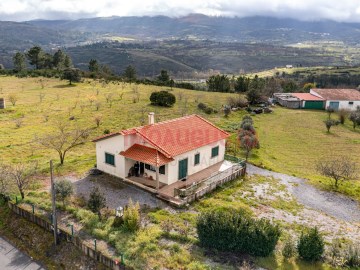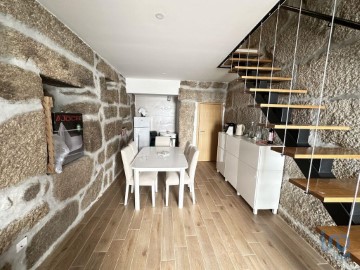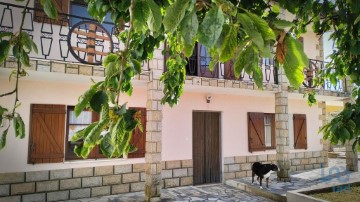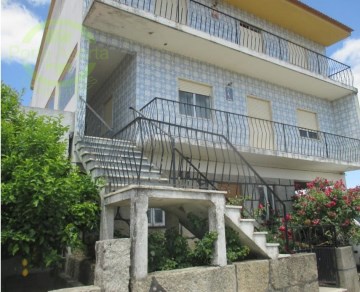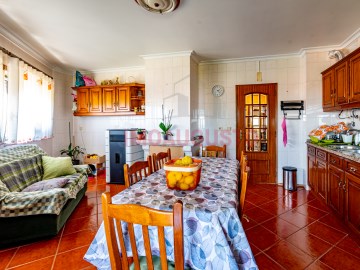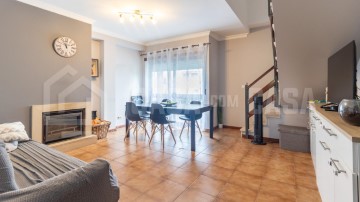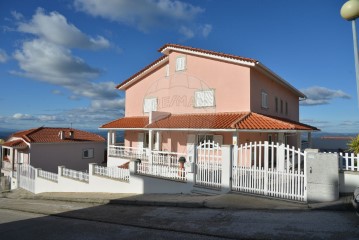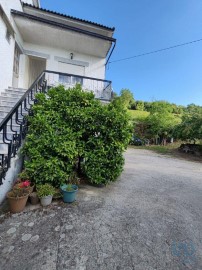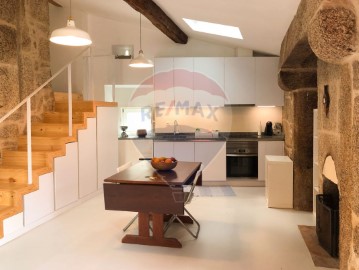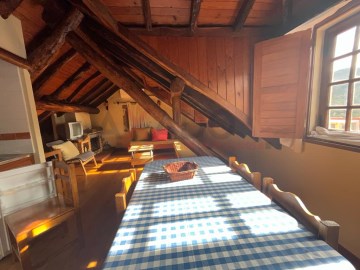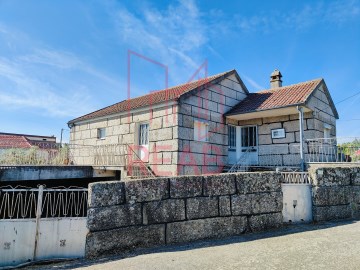House 5 Bedrooms in Almofala e Escarigo
Almofala e Escarigo, Figueira de Castelo Rodrigo, Guarda
5 bedrooms
1 bathroom
200 m²
Spacious 5 bedroom house at the entrance to the village.
In the north-east quarter of Portugal, in the heart of the Ribacôa region, the small village of Almofala ('the camp') forms part of the border with the Spanish province of Salamanca. It is one of the southern gateways to the International Douro nature park. The EM604 road runs alongside the Santa Maria de Aguiar dam. Two minutes later, on the right, a large, sunny family home with swimming pool and summer lounge awaits us.
This solid construction with 200 m2 of living space, at an altitude of 660 m, includes two independent homes, a garage with workshop and boiler room, a swimming pool, a generous poolhouse and an enclosed storage area. Two streets run alongside the property, with access from either side via an electric gate and a wicket door. There are 390m2 of outdoor space for socialising around the pool.
The property is enclosed by a wall.
The house offers generous, light-filled rooms with large windows.
On the ground floor:
-Living room Dining room
-Two bedrooms
-Kitchen
-Bathroom with WC
-Cellar
-Access to garage, workshop and boiler room
First floor, renovated:
-Terrace
-Kitchen
-Three bedrooms
-Bathroom
-Living room
-Two balconies
The 100 m2 ground floor is divided down the middle by a north-south corridor, with each end having its own entrance door opening onto an outside passageway. The main street in the village to the north is quiet, while to the south, the alleyway is rarely used, exclusively by the residences.
From the main entrance on the right, we enter a spacious lounge-dining room. Passing through it, a second door leads to the corridor. At the end of the corridor, there is a bedroom on each side, each with a large wardrobe, and a window overlooking the south passageway.
From the main entrance, on the left, we pass into the kitchen, which has plenty of storage space, a double sink and a large stone fireplace, a window overlooking the courtyard.
The pantry has two double cupboards, access to the shower room on one side and to the garage on the other. The garage opens electrically and has a workshop and boiler room. At the back, a door leads to the rear of the house.
Between the kitchen wall and the garage, a staircase leads to a terrace and the entrance door to the second home. From the corridor, to the right is the kitchen with a double sink and a fire-place in refractory brick, generous storage space and a work surface in front of the window.
This is followed by the master bedroom with French window and balcony.
The hallway ends in a T, with a bedroom on either side, and a bathroom being renovated opposite. Each bedroom has a window onto a balcony and space for a large built-in wardrobe. The bathroom has a window overlooking the swimming pool.
On the left-hand side of the corridor: access to a large, newly insulated attic, another door closes off a storage room, and finally a double door opens onto a beautiful lounge-dining room, very well lit by the window and French window opening onto the south-facing balcony. This runs the full length of the façade and leads out onto the terrace, from where you can see the expanse of countryside towards Spain.
The north and south facades are symmetrical: two long passageways with entrance doors and, upstairs, two long balconies with French windows. The openings and passageways are wide and unobstructed. Practical, airy and pleasant.
The first-floor terrace is diagonally opposite the swimming pool, as are the two electric gates running along two streets. This makes the property ideal for independent living for two families.
The first floor has benefited from extensive renovation and insulation: 20cm rock wool, plasterboard and paint. An estimate is available for modernising the ground floor, and rock wool is available in the garage. The tiles around the swimming pool can be replaced.
The house has two fireplaces and biodiesel central heating. The pool filtration system is very recent. Furniture and equipment are included in the sale.
Seize the opportunity of a peaceful life, a stone's throw from Spain, at your ease.
Almofala, a charming little village, is the easternmost point of the County of Figueira de Castelo Rodrigo, in the district of Guarda. The roads leading to it are, in themselves, a delight. A beautiful church, two small cafés that have stood the test of time and the chapel of Saint André. All around is the nature park.
The Roman tower of Almofala, the lake and dam of Santa Maria de Aguiar and the many hiking and mountain bike trails are all invitations to take a trip. The county abounds in historical sites set in a landscape of striking beauty: the fortified village of Castelo Rodrigo, the Cristo Rei in the Serra de Marofa, the Convent of Santa Maria de Aguiar...
Please contact me to arrange a visit. I'm happy to help you with your project.
Surface areas:
GROUND FLOOR:
-garage 24.4 m2
-boiler room and workshop: 12.4 m2
-utility room 5.8 m2
-bathroom 3.3 m2
-kitchen 15 m2
-hallway 11 m2
-living/dining room 27 m2
-Bedroom A 11 m2, plus wardrobes
-Bedroom B 15 m2, plus wardrobes
FIRST FLOOR
-corridor 9.4 m2 + 2 m2
-Kitchen 13 m2
-Bedroom A 13.4 m2
-Bedroom B 9.8 m2
-bathroom 5.5 m2
-Bedroom C 11.4 m2
-dining/living room 27.4 m2
Distances are given for cars in kilometers:
To Lisbon: 365 km
To Porto airport: 248 km
Guarda: 67 km
Castelo Rodrigo: 5 km
Figueira de Castelo Rodrigo: 12 km
To Spain :
Madrid: 360 km
Salamanca: 135 km
My name is Vicente Allouard and I am an independent real estate agent at iad Portugal. My region of expertise is Longroiva, which I know very well and am perfectly comfortable working in.
Do you wish to buy or rent a property but havent found what youre looking for? On this page you can see my listings. I will be happy to take you on a visit. If you dont find here anything you like, I am entirely available to assist you during this phase in your life.
If you want to sell your house, I can also help you by giving you a price estimation and advertising your property on over 200 real estate portals worldwide.
iad is a digital real estate society and has no offices, which makes it easier to move towards you and deliver the best service wherever you may be, based on the values of professionalism and transparency. Furthermore, as an independent real estate agent, I am free to manage my own schedule and to negotiate with you my fee, while ensuring personalised assistance during all stages of the process and delivering quality service at the best possible price.
Contact me!
Why choose a real estate agent from iad Portugal?
Choose an iad agent and take advantage of the support of the largest network of independent real estate agents in Portugal.
Founded in France in 2008, iad developed from an innovative model that breaks with the traditional concept of real estate agency, fostering a close relationship between agent and customer. The success of the iad group is reflected in thousands of agents, online properties, and closed deals.
#ref: 120013
144.000 €
30 days ago supercasa.pt
View property
