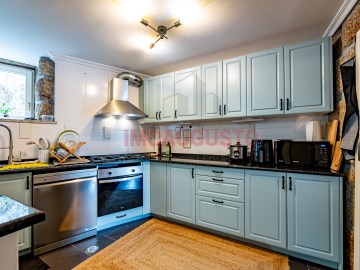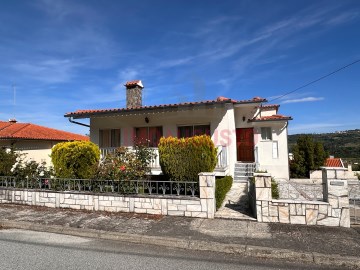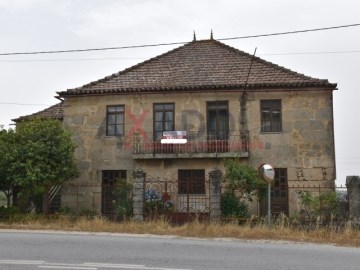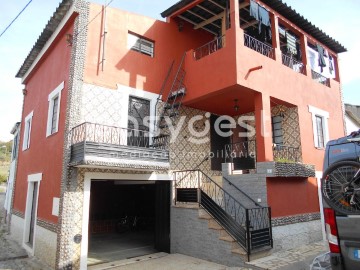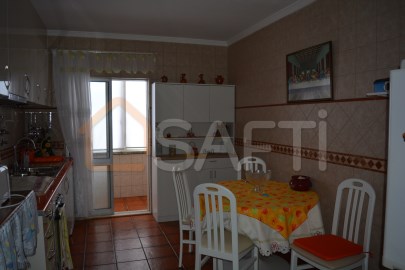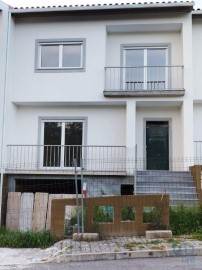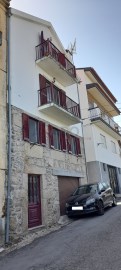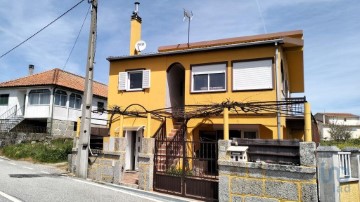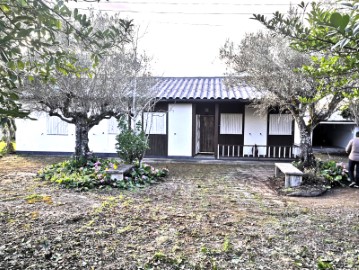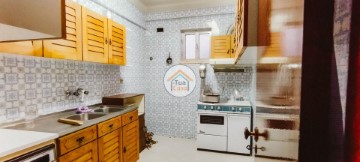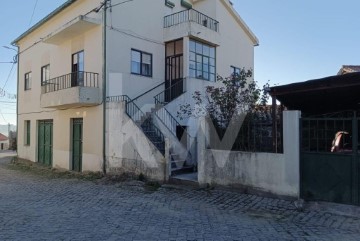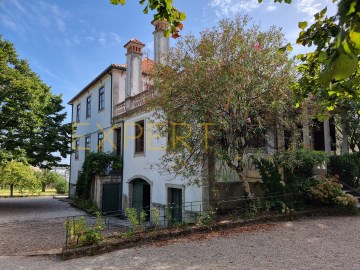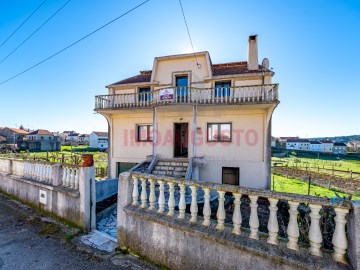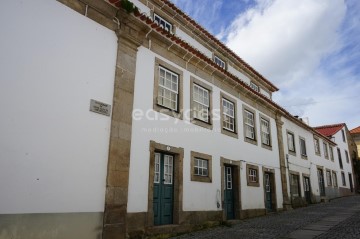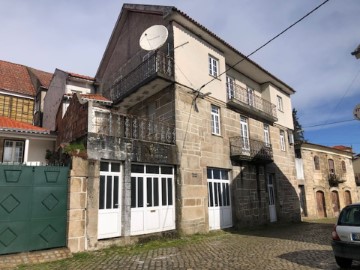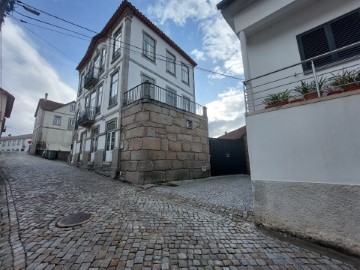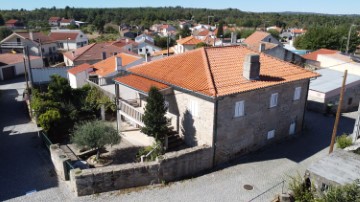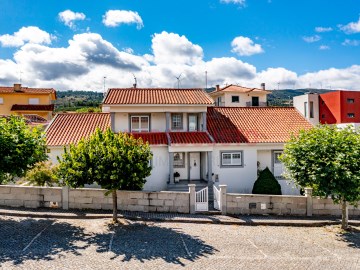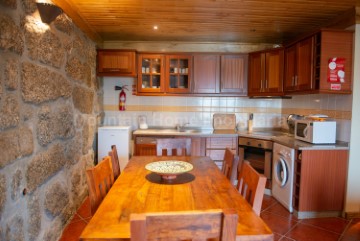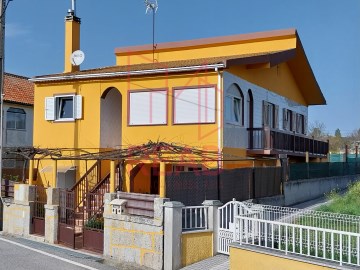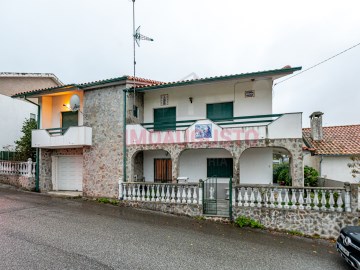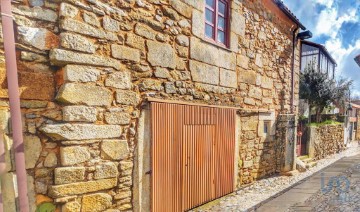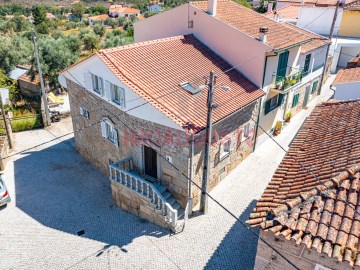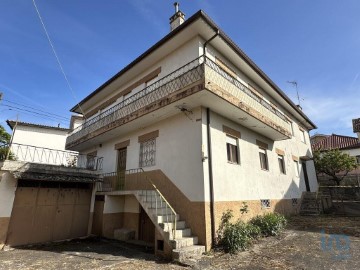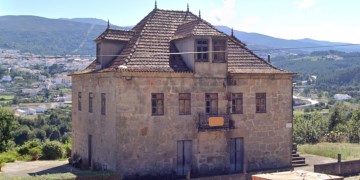House 4 Bedrooms in Aguiar da Beira e Coruche
Aguiar da Beira e Coruche, Aguiar da Beira, Guarda
4 bedrooms
2 bathrooms
150 m²
Excellent four-bedroom house of 1615 sq. ft. (150m2) with garden and summer kitchen.
In the Beira Interior region, in the district of Guarda, six minutes south of Aguiar da Beira, lies Coruche with its quiet streets.
On the main street, a very pretty house offers a flowery and sunny entrance. The gate and wicket open onto a terrace and flower beds. To the right, a passage leads to the garden and summer kitchen at the back of the house. In the centre, a French window opens onto the ground floor living room. A little to the left, a staircase leads to the entrance door on the first floor. To the left is the main entrance door.
The property consists of two independent homes, which share the terraces, the outdoor kitchen, the patio and the vegetable garden. The ground floor is 689 sq. ft.(64m2) and the upper floor is 840 sq. ft. (78m2).
The ground floor has recently been completely renovated and insulated according to French building and comfort standards: acoustic and thermal insulation, reversible air conditioning controlled by WiFi, recessed lighting in the ceiling, double-glazed PVC doors and windows.
Enter through the large French window into the living room and the fully equipped open-plan kitchen. This room is bright, fresh and cosy. The kitchen has quality appliances and a generous work surface. The bar area is spacious enough for comfortable dining.
Leaving the living room on the left, a corridor leads to the entrance hall, the bathroom and the double bedroom. The hall has three large sliding-door wardrobes, providing ample storage space and a discreet laundry area. The bathroom is complete with shower cubicle, towel warmer and storage unit. The bedroom has a large wardrobe and the window overlooks the courtyard.
Following the corridor through the hall, we pass the front door and linger to admire the flowers before climbing the stairs to the second house. To the right, a vast veranda and its three windows are bathed in light: a very pleasant winter garden.
On the left, the door leads into the kitchen with its fireplace. The small living room opens onto the kitchen.
An L-shaped corridor leads to a bedroom, followed by the shower room, a separate bathroom, an office, a small bedroom and then the master bedroom. The master bedroom opens onto the balcony that runs along the side of the house, then down a few steps to the patio. All the windows on this floor are new, PVC and double-glazed.
The patio consists of a large terrace and a covered kitchen with barbecue and wood-burning oven. This is followed by a 3,500 sq. ft. (325m2) rectangular vegetable garden.
This quiet residential area is just 2.5 mi. (4km) from Aguiar da Beira, the town in the municipality where all the main services are located. A haven of peace, very close to nature, full of history and tradition. With its dolmens and Neolithic tombs, fortifications, churches and chapels, this is a land of excursions. You'll be rewarded with the flavour of chestnuts, regional cheeses and sweet 'queijadas'. On this plateau, at an altitude of 766 yards, between the River Douro and the Serra da Estrela, nature is in full force. The Dão and Vouga rivers are born here and the Távora passes through. This is an inexhaustible source of hiking, orienteering, photography and cultural tours.
Please contact me to arrange a visit. I'm happy to help you with your project.
Distances are given for cars in miles:
To Lisbon: 209 mi (337 km)
To Porto airport: 115 mi (185 km)
To Guarda: 40 mi (64 km)
The Serra da Estrela Ski Resort: 53 mi (86 km)
Linhares da Beira Castle: 30 mi (48 km)
Cró thermal baths: 57 mi (92 km)
To Spain:
To Madrid: 267 mi (430 km)
To Salamanca: 136 mi (219 km)
My name is Vicente Allouard and I am an independent real estate agent at iad Portugal. My region of expertise is Longroiva, which I know very well and am perfectly comfortable working in.
Do you wish to buy or rent a property but havent found what youre looking for? On this page you can see my listings. I will be happy to take you on a visit. If you dont find here anything you like, I am entirely available to assist you during this phase in your life.
If you want to sell your house, I can also help you by giving you a price estimation and advertising your property on over 200 real estate portals worldwide.
iad is a digital real estate society and has no offices, which makes it easier to move towards you and deliver the best service wherever you may be, based on the values of professionalism and transparency. Furthermore, as an independent real estate agent, I am free to manage my own schedule and to negotiate with you my fee, while ensuring personalised assistance during all stages of the process and delivering quality service at the best possible price.
Contact me!
Why choose a real estate agent from iad Portugal?
Choose an iad agent and take advantage of the support of the largest network of independent real estate agents in Portugal.
Founded in France in 2008, iad developed from an innovative model that breaks with the traditional concept of real estate agency, fostering a close relationship between agent and customer. The success of the iad group is reflected in thousands of agents, online properties, and closed deals.
#ref: 115936
30+ days ago supercasa.pt
View property
