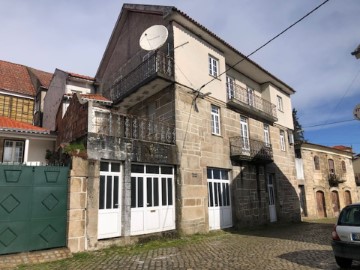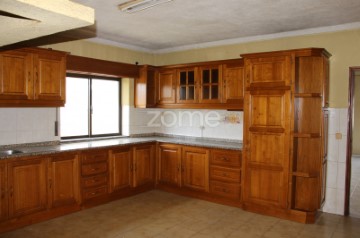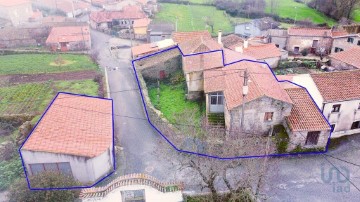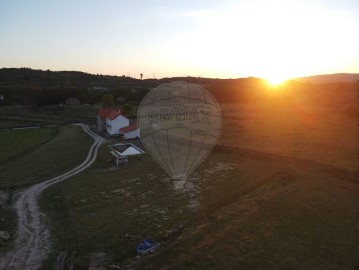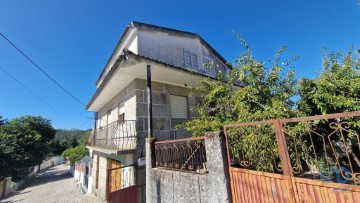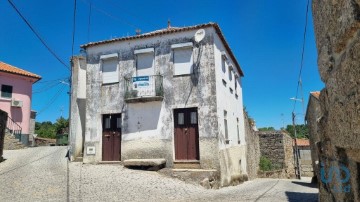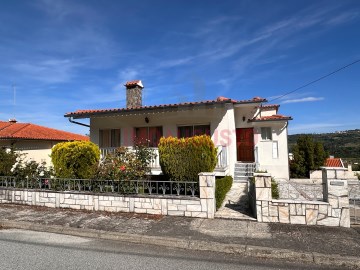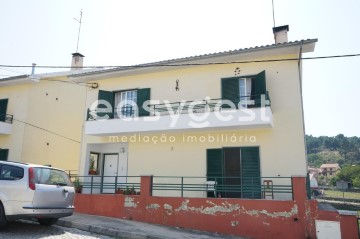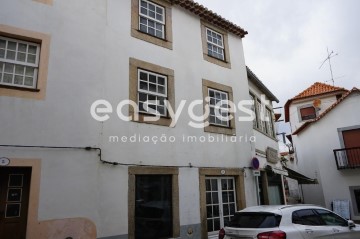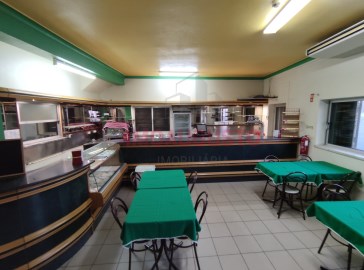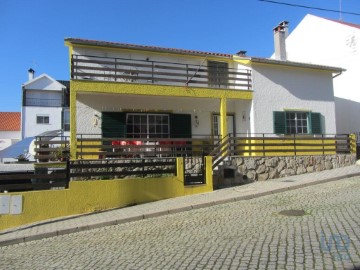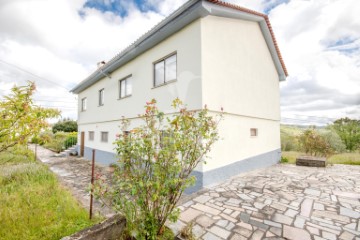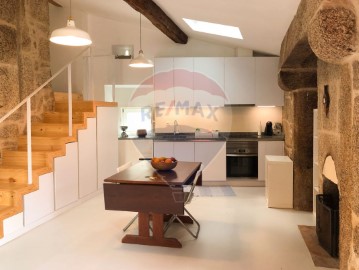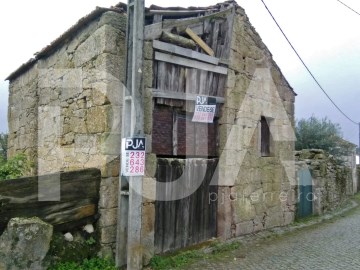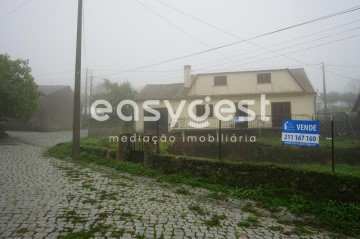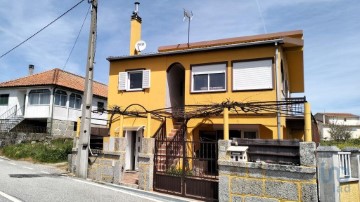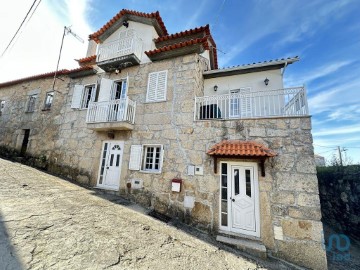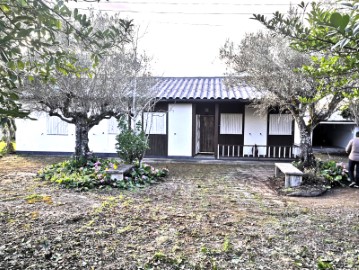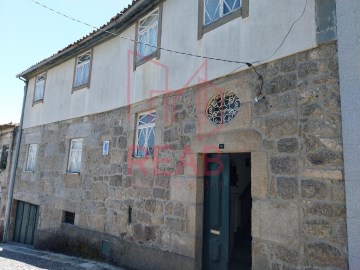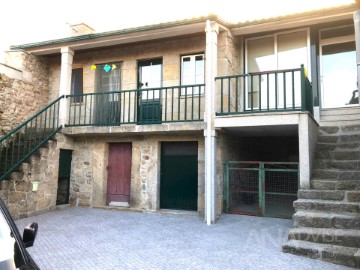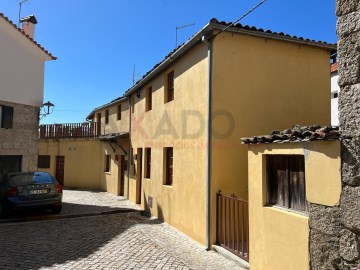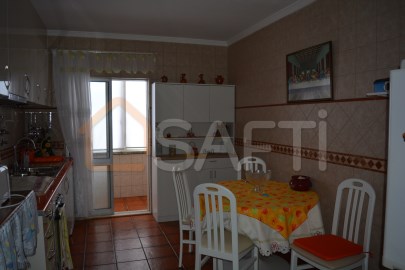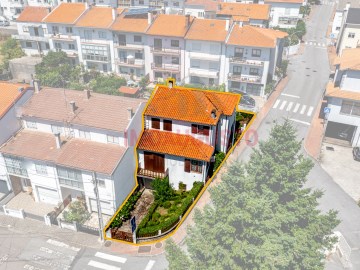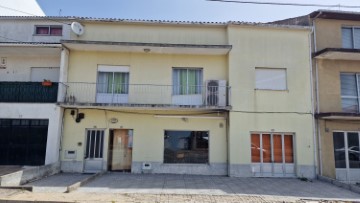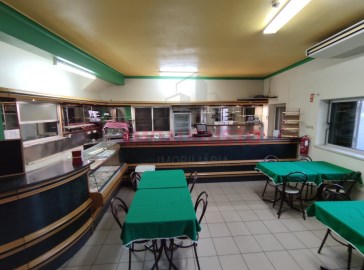House 2 Bedrooms in Agregação das Freguesias Sul de Pinhel
Agregação das Freguesias Sul de Pinhel, Pinhel, Guarda
Moradia T4+1, em Argomil/Pinhel
Moradia com 5 quartos e 4 casas de banho, totalmente remodelada em 2019. Classe energética: A+
A moradia tem uma varanda com alpendre orientada a Sul, que se prolonga até ao quintal de encontro a um segundo edifício.
Entre estes dois edifícios, encontra-se o pátio, que pelas suas dimensões e características, possibilita a colocação de uma piscina.
A remodelação respeitou a arquitetura desta região, tendo-se optado por uma arquitetura minimalista, onde o moderno permite que o tradicional sobressaia, destacando-se alguns elementos da construção original, como os bancos conversadeiras, desta forma, o tradicional é conciliado com as comodidades e funcionalidades do presente.
A cozinha está equipada.
Foi substituído todo telhado, sendo colocada telha cerâmica, paneis solares e colocada em toda a casa caixilharia com vidros duplos, que atribui um grande conforto térmico.
A casa possui aquecimento central em toda a sua extensão.
Trata-se de uma Moradia Unifamiliar, com dois pisos, com os seguintes espaços:
- Piso 0: 2 Quartos, circulação, arrumos, cozinha, hall/arrumos, escadas e 2 casas de banho;
- Piso 1: 2 Quarto, circulação/arrumos, sala, sala de refeições, escadas e 1 casa de banho;
- Sótão: Arrumos e escada.
- No anexo: 1 Quarto grande com mezzanine e 1 casa de banho (pode ser usado como salão de festas, adega, etc).
Classe energética: A+
ÁREA TOTAL: 595,3 m2
ÁREA COBERTA: 292,3 m2
ÁREA DESCOBERTA: 303 m2
Veja aqui um vídeo da casa: (url)
Obs: Plantas em anexo
Se necessitar de mais informações, esclarecimentos adicionais ou agendar uma visita.
Estamos disponíveis para o ajudar a realizar sonhos, seja na compra ou na venda do seu imóvel.
T4+1 Bedroom Villa, in Argomil/Pinhel
Villa with 5 bedrooms and 4 bathrooms, fully refurbished in 2019.
It is a Single Family Villa, with two floors, with the following spaces:
- Floor 0: 2 Bedrooms, circulation, storage, kitchen, hall/storage, stairs and 2 bathrooms;
- Floor 1: 2 Bedroom, circulation/storage, living room, dining room, stairs and 1 bathroom
- Attic: Storage room and stairs.
- In the annex: 1 large bedroom with mezzanine and 1 bathroom (can be used as a party room, wine cellar, etc).
The villa has a veranda with porch oriented to South, which extends to the backyard meeting a second building.
Between these two buildings, there is the patio, which by its dimensions and characteristics, allows the placement of a swimming pool.
The remodelling respected the architecture of this region, having opted for a minimalist architecture, where the modern allows the traditional to stand out, highlighting some elements of the original construction, such as the 'conversation benches', in this way, the traditional is reconciled with the comfort and functionality of the present.
The whole roof was replaced, with ceramic tiles, solar panels and double glazing throughout the house, which provides great thermal comfort.
The house has central heating throughout.
Energy class: A+.
TOTAL AREA: 595.3 m2
COVERED AREA: 292,3 m2
DISCOVERED AREA: 303 m2
See a video of the house here: (url)
Note: attached plans
If you need more information, additional clarifications or to schedule a visit, please call me
;ID RE/MAX: (telefone)
#ref:121961795-44
30+ days ago supercasa.pt
View property
