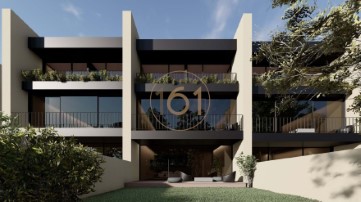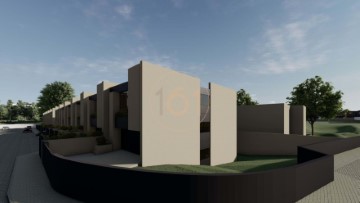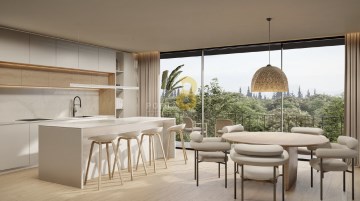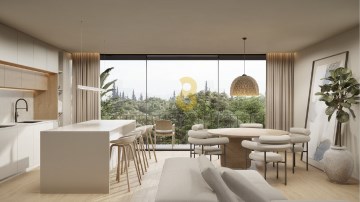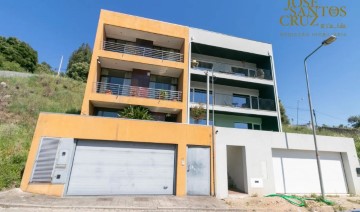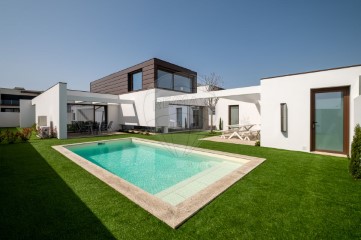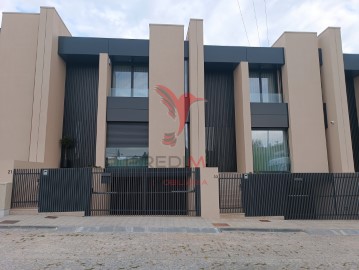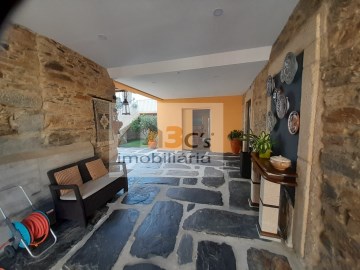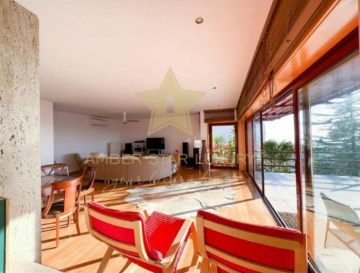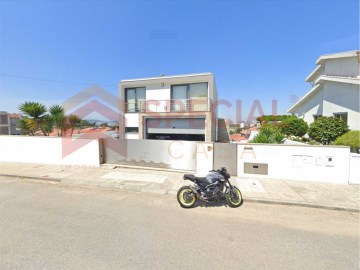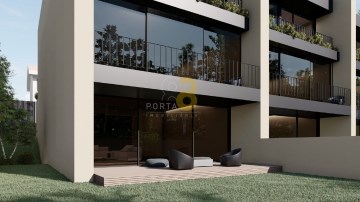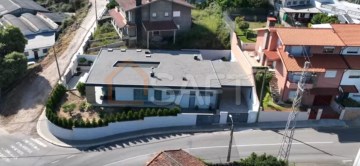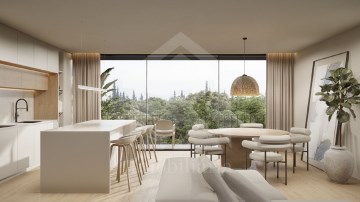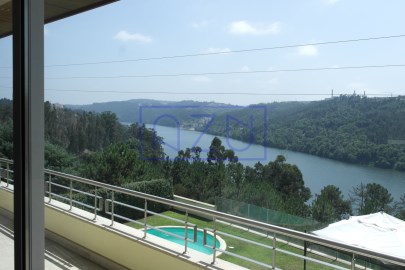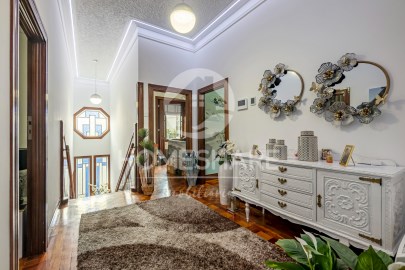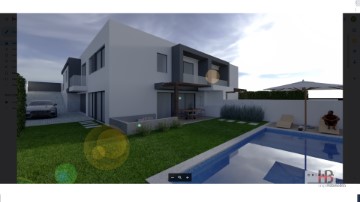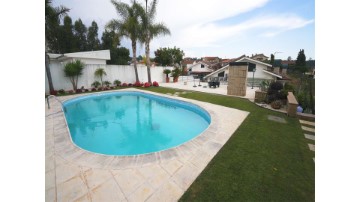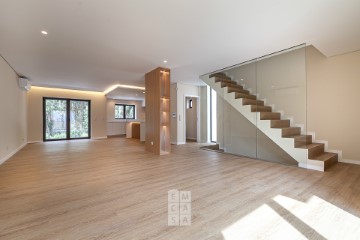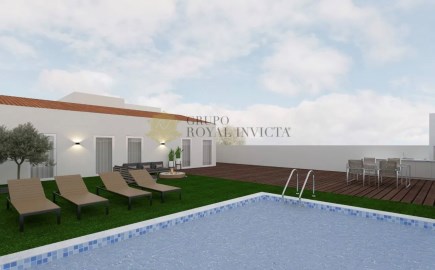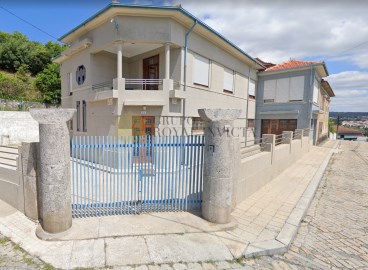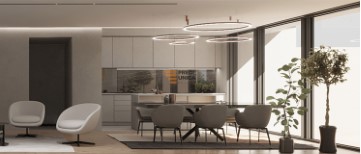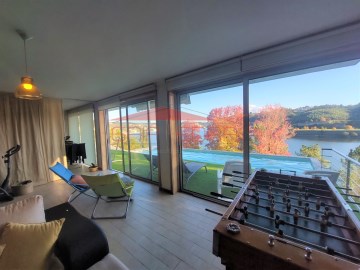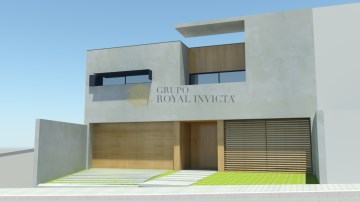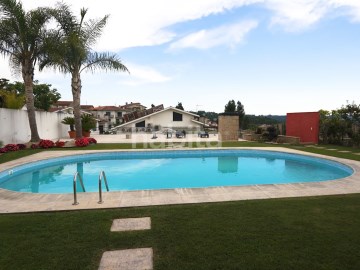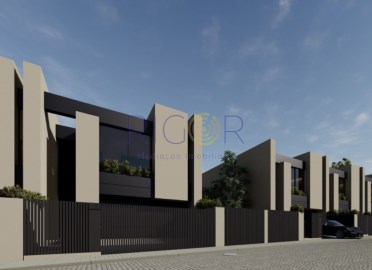House 6 Bedrooms in Melres e Medas
Melres e Medas, Gondomar, Porto
6 bedrooms
3 bathrooms
314 m²
Magnifica propriedade situada junto às margens do rio Douro a poucos minutos do Porto.
Fruto da sua localização esta belíssima quintinha tem uma excelente exposição solar e uma magnífica luminosidade.
Aqui encontra uma propriedade única com magníficos jardins, piscina de água salgada e o rio de fundo.
Esta propriedade permite usufruir da natureza, tranquilidade do campo, da piscina e com o rio Douro em frente.
A prais de Melres e a marina de Melres a 100 metros e a poucos minutos da marina de Crestuma/Lever, todos os serviços e comércios num raio de 100 metros.
Com excelentes acessibilidades às principais vias rodoviárias
Esta propriedade é constituida por três apartamentos, uma loja e um terreno com 550m2.
A fachada em xisto e lousa, com um portão em ferro forjado que dão acesso ao pátio comum perfeitamente decorado, com pormenores de requinte e bom gosto.
A casa principal, no rés do chão, com 140 m2 onde os pormenores elegantes e nichos nos supreendem em várias zonas da casa e nos levam a memórias ancestrais:
- com sala de entrada com 16mt2,
- sala de estar e jantar com 30mt2,
- suite 1 com 16mt2,
- suite 2 com closet e hall + wc com 68mt2,
- cozinha 14mt2.
- piscina de água salgada,
- wc exterior,
- lavandaria,
- abrigo de jardim/telheiro com estores brisa solar eletricos, excelente zona de refeições e de lazer
- jardins
- hortas elevadas
- árvores de fruto
- uma pergula que permite usufruir do convivio com a familia e amigos tendo como teto o ceu estrelado.
Paineis solares para aquecimento das águas dos banhos e cozinha
Cozinha equipada com placa, formo, frigorifico americano, máquina de lavar loiça
Lavandaria com armários, maquina de lavar roupa e máquina de secar roupa.
Mobiliário feito por medida.
No piso superior dois apartamentos com rentabilidade, com áreas respetivamente de 80m2 e 70m2.
Loja com 16m2
Um miradouro em frente ao rio Douro para usufrir do pôr sol e apreciar o que a vida tem de melhor para oferecer.
Magnificent property located on the banks of the Douro River, just a few minutes from Porto.
As a result of its location, this beautiful little farm has excellent sun exposure and magnificent luminosity.
Here you will find a unique property with magnificent gardens, a saltwater pool and the river in the background.
This property allows you to enjoy nature, the tranquility of the countryside, the pool and the Douro River in front.
100 meters from the beaches of Melres and the marina of Melres and a few minutes from the marina of Crestuma/Lever, all services and shops within a radius of 100 meters.
With excellent accessibility to the main roads
This property consists of three apartments, a shop and a land of 550m2.
The facade is in shale and slate, with a wrought iron gate that gives access to the common courtyard, perfectly decorated, with details of refinement and good taste.
The main house, on the ground floor, with 140 m2 where the elegant details and niches surprise us in various areas of the house and take us back to ancestral memories:
- with entrance hall with 16mt2,
- living and dining room with 30mt2,
- suite 1 with 16mt2,
- suite 2 with closet and hall + bathroom with 68mt2,
- kitchen 14mt2.
- salt water swimming pool,
- outside toilet,
- laundry,
- garden shed with electric solar breeze blinds, excellent dining and living area
- gardens
- raised vegetable gardens
- fruit trees
- a pergula that allows you to enjoy socializing with family and friends with a starry sky as a roof.
Solar panels for heating bath and kitchen water
Kitchen equipped with hob, oven, American fridge, dishwasher
Laundry room with cupboards, washing machine and tumble dryer.
Custom-made furniture.
On the top floor are two apartments with profitability, with areas of 80m2 and 70m2 respectively.
Shop with 16m2
A viewpoint in front of the Douro River to enjoy the sunset and appreciate the best that life has to offer.
Magnifique propriété située sur les rives du fleuve Douro, à quelques minutes de Porto.
De par son emplacement, cette belle petite ferme bénéficie d'un excellent ensoleillement et d'une magnifique luminosité.
Vous trouverez ici une propriété unique avec de magnifiques jardins, une piscine d'eau salée et la rivière en arrière-plan.
Cette propriété vous permet de profiter de la nature, de la tranquillité de la campagne, de la piscine et du fleuve Douro en face.
A 100 mètres des plages de Melres et du port de plaisance de Melres et à quelques minutes du port de plaisance de Crestuma/Lever, tous services et commerces dans un rayon de 100 mètres.
Avec une excellente accessibilité aux routes principales
Cette propriété se compose de trois appartements, d'un magasin et d'un terrain de 550m2.
La façade est en schiste et ardoise, avec un portail en fer forgé qui donne accès à la cour commune, parfaitement décorée, avec des détails de raffinement et de bon goût.
La maison principale, au rez-de-chaussée, de 140 m2 où les détails élégants et les niches nous surprennent dans différentes zones de la maison et nous ramènent à des souvenirs ancestraux :
- avec hall d'entrée de 16mt2,
- salon et salle à manger de 30mt2,
- suite 1 avec 16mt2,
- suite 2 avec placard et hall + salle de bain de 68mt2,
- cuisine 14mt2.
- piscine d'eau salée,
- toilettes extérieures,
- lessive,
- abri de jardin avec stores brise-vent solaires électriques, excellent coin repas et salon
- jardins
- potagers surélevés
- arbres fruitiers
- une pergula qui permet de profiter de socialiser en famille et entre amis avec un ciel étoilé comme toit.
Panneaux solaires pour chauffer l'eau du bain et de la cuisine
Cuisine équipée de plaques de cuisson, four, réfrigérateur américain, lave-vaisselle
Buanderie avec placards, lave-linge et sèche-linge.
Meubles sur mesure.
Au dernier étage se trouvent deux appartements rentables, d'une superficie respectivement de 80m2 et 70m2.
Magasinez avec 16m2
Un point de vue face au fleuve Douro pour profiter du coucher de soleil et apprécier le meilleur de la vie.
#ref:VIL_1425
30+ days ago supercasa.pt
View property
