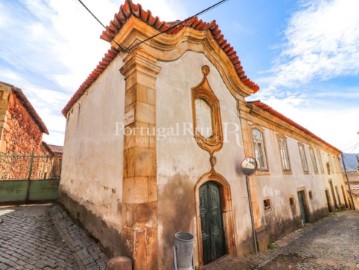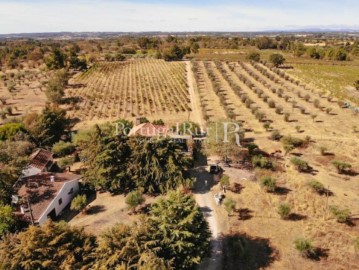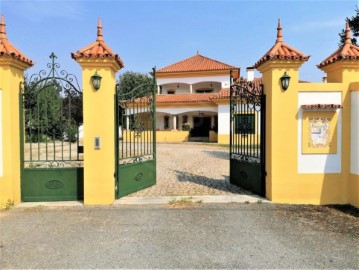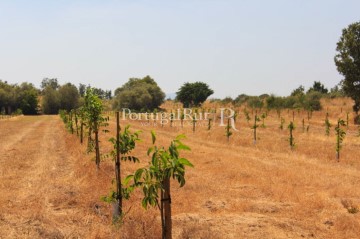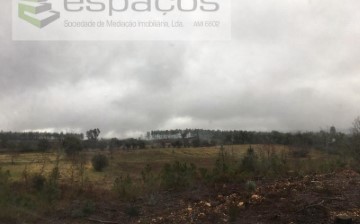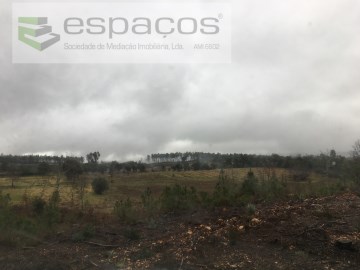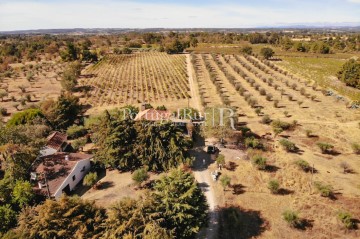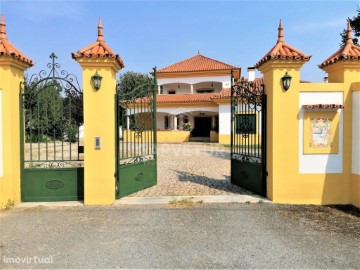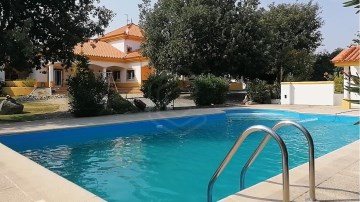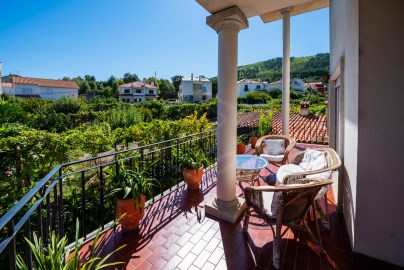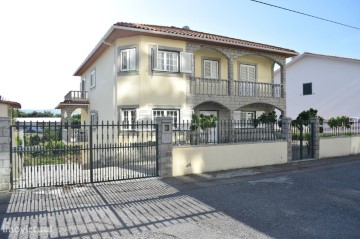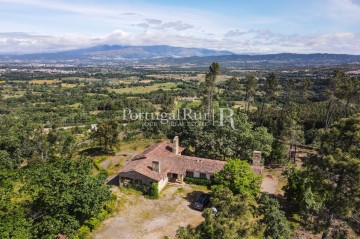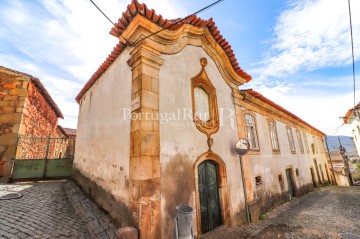House 6 Bedrooms in Fundão, Valverde, Donas, A. Joanes, A. Nova Cabo
Fundão, Valverde, Donas, A. Joanes, A. Nova Cabo, Fundão, Castelo Branco
6 bedrooms
5 bathrooms
390 m²
Detached 6 bedroom villa, with good location, inserted in a plot of 1450m2, with parking for 6 cars in Fundão.
House joins a spacious avenue with pedestrian zone, bike path, leisure areas, overlooking the Serra da Estrela and Serra da Gardunha.
The location is quiet and airy, with public, commercial and recreational services nearby, benefits from a nearby gymnasium, school and daycare a few hundred meters away.
It also has the privilege of having in its involvement restaurants, hospital, dental and health clinics. Large surfaces such as Continente, Lidl, Intermarché and Pingo Doce are within a 4-minute drive.
CONSTRUCTION:
On the ground floor you have a garage for 2 cars with automatic gate, billiard room with 29 m2, cellar with 15 m2, a spacious laundry room with water supply of bore hole and public network, storage room and own division for central heating.
On The 1st Floor, a large dining and living room, with about 60 m2, with plenty of natural light to the east, west and south. It also has a spacious bathroom, kitchen with 18 m2, equipped with MIELE equipment, benefiting with direct access to the pantry on the balcony and the centenary garden.
On Floor 2, it offers three spacious rooms with floating floors, double-glazed windows and a private balcony.
It also has a suite with bathroom and walk-in closet.
The rooms have privileged views of the garden, Cova da Beira and Serra da Estrela and Serra da Gardunha.
The attic is properly insulated, with natural lighting and features two bedrooms with floating floors, a multifunction room with 30 m2, full bathroom. There are also two storage locations.
The outdoor area offers, generous swimming pool, support area with changing rooms a large garden, vegetable garden area with access to 3 cans of vines and Kiwis, lake, swing, well and automatic irrigation, outdoor kitchen equipped with two wood ovens and barbecue.
The house is sold without filling.
Very good build quality!
Come meet her!
#ref:CAS_50093
335.000 €
30+ days ago imovirtual.com
View property
