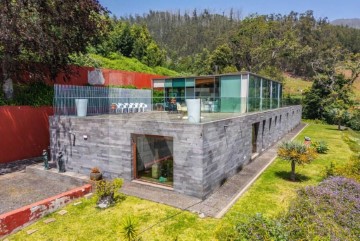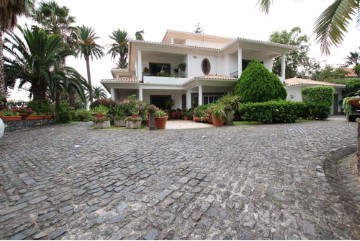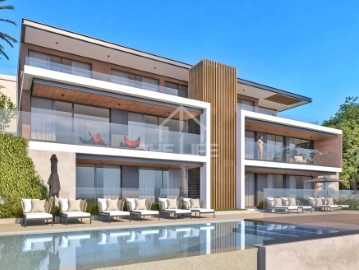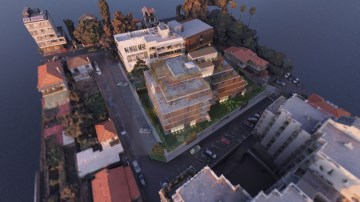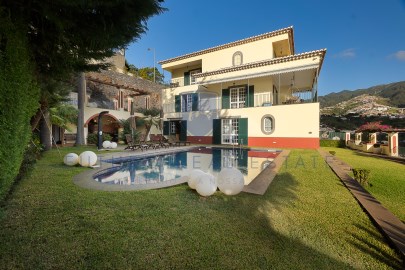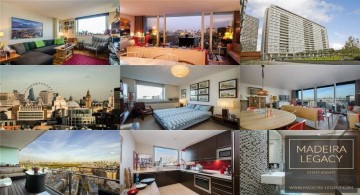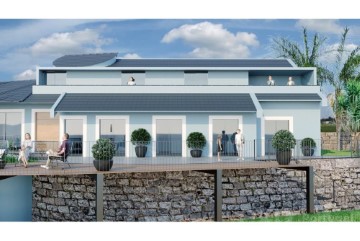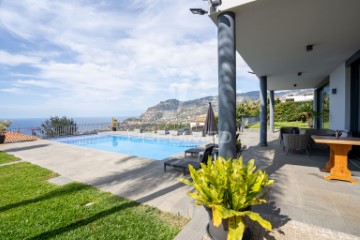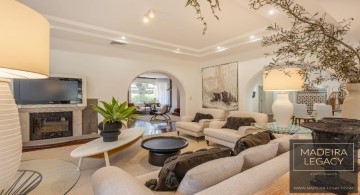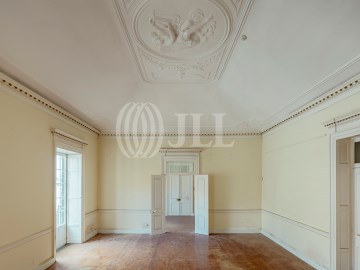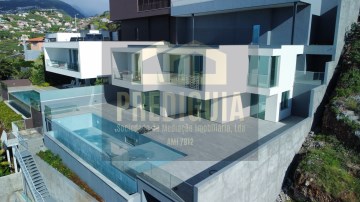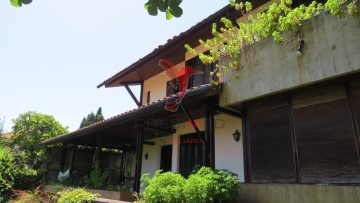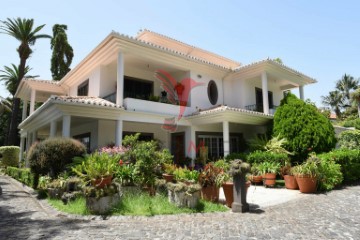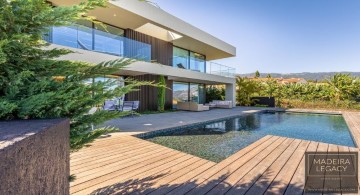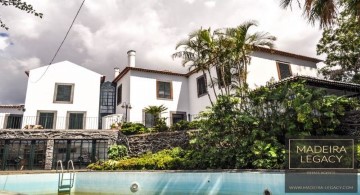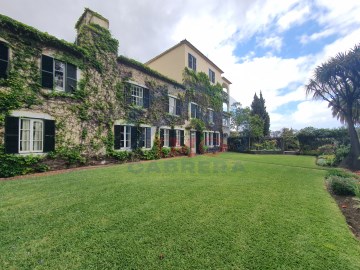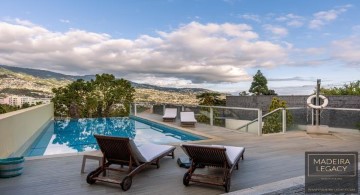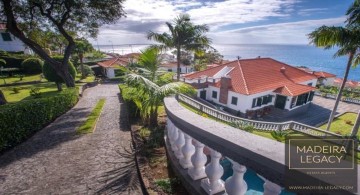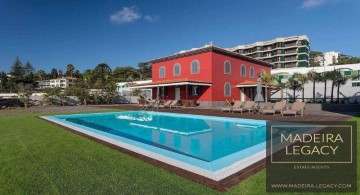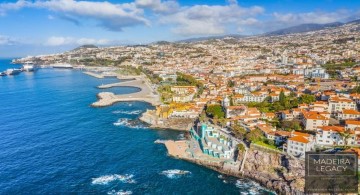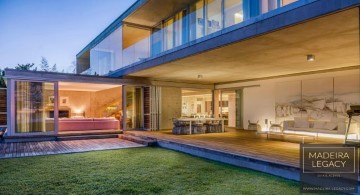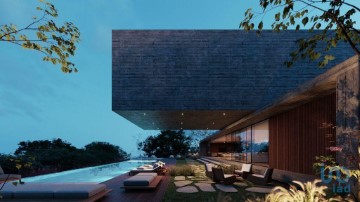House 4 Bedrooms in Santo António
Santo António, Funchal, Madeira
4 bedrooms
7 bathrooms
900 m²
Where the sky meets the infinite blue of the Atlantic Ocean!
It is in this unique setting that we find this impressive villa!
At the top of the beautiful amphitheater of the city of Funchal, this villa offers a unique landscape over the bay of the capital of Madeira Island, allowing you to enjoy tranquility, privacy and cinematographic views.
In this property you will find a mix of Madeiran tradition and contemporary modernity, an extraordinary factor that is a common quality in this house, which was recently expanded and equipped with spaces that extend the boundaries of luxury.
The house was thought to detail so that all rooms benefit from the privileged sun exposure, panoramic views from the huge windows, has large rooms, double glazing and central heating.
The house has three floors, elegantly distributed as follows:
Entrance hall that allows access through a central staircase to the 3 floors, a superb and elegant French design lamp stands out at the top of the staircase and starting with the upper floor, we find three large rooms, which allow interaction between the divisions in a functional way. Two rooms are in suite, all have fantastic views and private balconies, and each room has elegant, unique, and exclusive details.
On the middle floor we find a spacious living room, with a fireplace that provides comfort in winter, while enjoying a unique view. To the right there is an extension to a large dining room, with access to the outside balcony.
Beside, there is a fantastic kitchen, with a design of timeless elegance of Siematic brand, this kitchen has dimensions that allow a harmonious living between family and friends, and is composed of high quality equipment of the renowned German brand Gaggenau and notable American brand Sub-Zero Wolf, where tradition meets innovation.
On the ground floor, we find a long corridor that connects the traditional wing to the contemporary wing of the house.
On the traditional side we discover a fantastic cellar, with rustic characteristics, where you will find an excellent leisure area, a billiard room, a bar and a large wine cellar.
Next door, in another division, there is a large gym space, a bathroom to support this area, as well as a large laundry and storage area.
Walking down the corridor to the contemporary wing, we find the main master suite, which is composed of a very spacious bedroom, with access to the outdoor terrace. In this room we highlight modern and very luxurious details and details, where a luxurious Rose Gold TV is elegantly hidden in the ceiling, which is completely hidden in the ceiling, thanks to the future automation system.
This master master suite also has a sophisticated walk-in closet, with the signature B&B Italia, giving access to a fabulous bathroom, with sublime design by the German brand Duravit, creating an elegant and relaxing atmosphere, taking advantage of the interaction between the shower, bathtub, faucets and accessories, where the concept of bathroom rises to a spa, a place of rest, comfort and relaxation. Vertical spa shower cabin with sauna, by the renowned German brand Dornbracht, towel warmers and a TV integrated in the main mirror.
We continue to walk through this contemporary wing, to discover in another room an elegant and contemporary office, with access to the outdoor terrace.
In another spectacular room, which further elevates the excellence of this villa, we are surprised by a fabulous cinema room, an example of the vanguard in image, sound, and well-being. The CINE DECO room is a room designed, produced and installed by the Consexto de Portugal and that was recognized at the ISE 2018 Amsterdam, as 'Best Single Room Installation' by Control4.
On this floor we still discover another room, thought to detail, a fantastic leisure and entertainment area, where another dining room appears, with a stunning 6-meter table, in calcata gold marble, having attached another modern kitchen to support this space, which allows to gather a large group of friends for a special event or for family parties.
The outdoor leisure area extends around the entire villa, includes an outdoor kitchen and barbecue, a garden area, with a modern jacuzzi for 6 people and where the stunning views also frame the large pool deck, decorated with a custom made mosaic to confirm the exclusivity of this property.
In the background emerges a large covered garage, which allows parking for 4 cars and an exclusive shower room, rich in details that confer sophistication to the lifestyle that combines perfectly, the practicality of the resources and equipment of this area of the house, with the experience of outdoor living, whether practicing sports in the professional multipurpose field or enjoying quiet moments in the garden, where secret places keep small surprises, such as a fountain, trees, flowers and spaces that invite meditation.
A traditional Madeiran cobblestone path runs through the tropical garden and leads to this exuberant house where the concept of living is elevated to a true state of the art!
This incredible villa is 10 minutes from everything, services, shopping centres, the golf course, the marina and the beach.
It is undoubtedly the perfect choice for someone who appreciates tranquility, but at the same time likes to be close to the cosmopolitan city of Funchal.
You have everything you need in this dream home, to spend the best moments with your family and friends.
Need more information?
Contact us to discover this unique property in Madeira Island!
See you soon!
#ref:F29
4.990.000 €
30+ days ago supercasa.pt
View property
