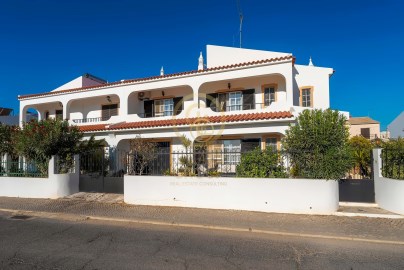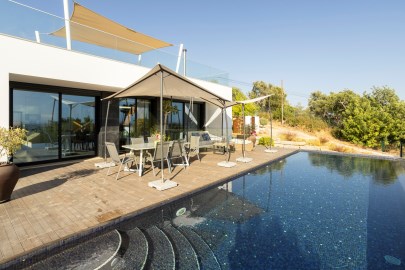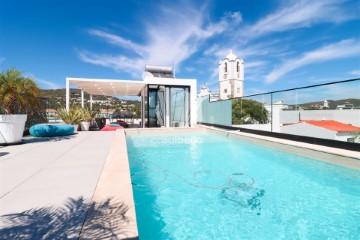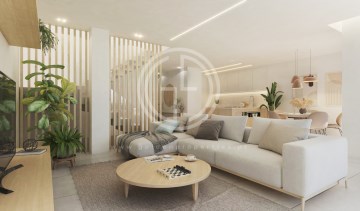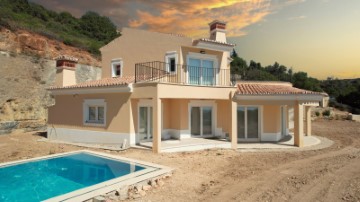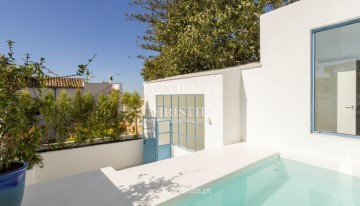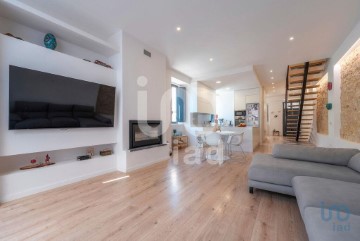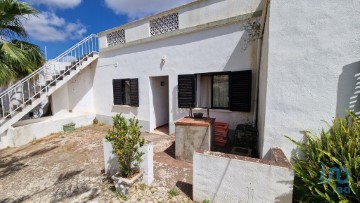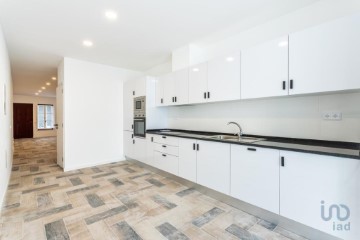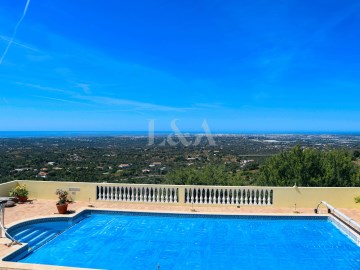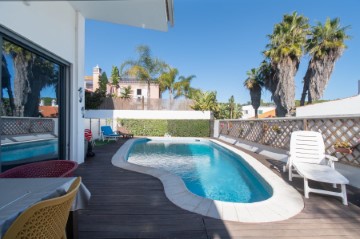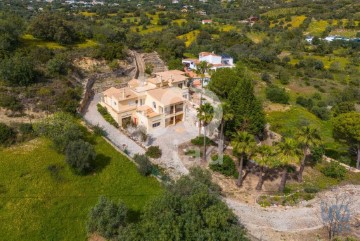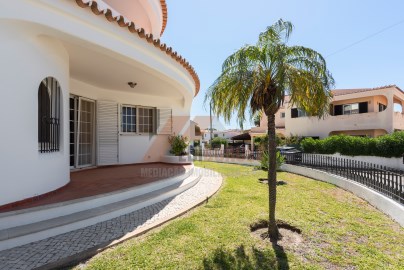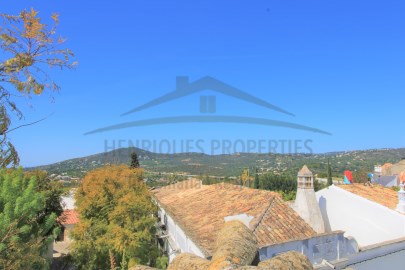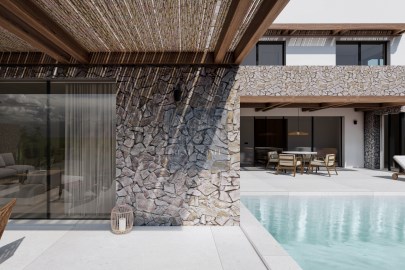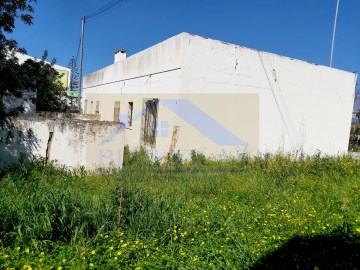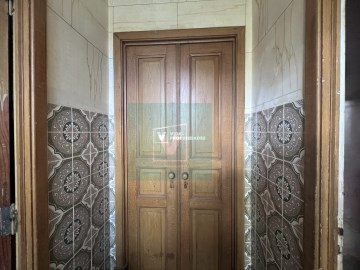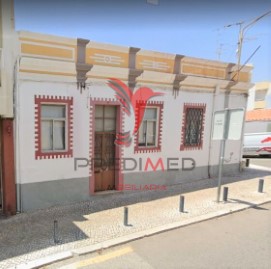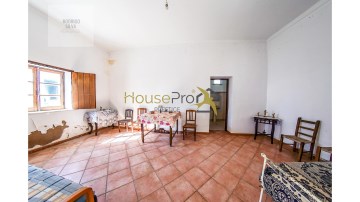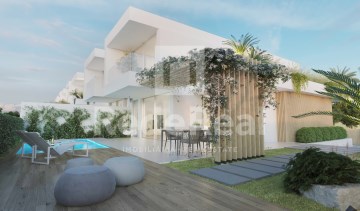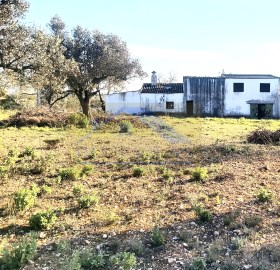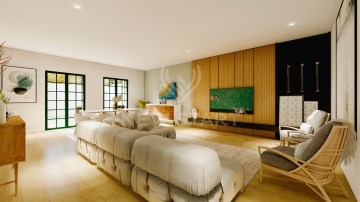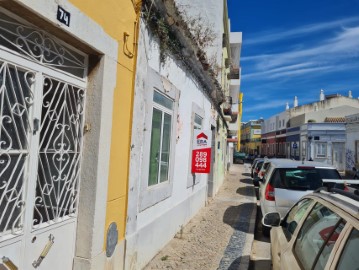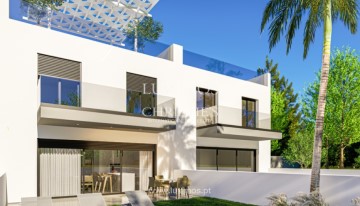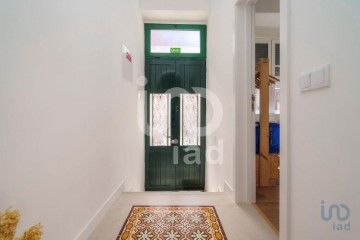House 3 Bedrooms in Montenegro
Montenegro, Faro, Algarve
3 bedrooms
4 bathrooms
170 m²
EXPECTED CONCLUSION, DECEMBER 2024
The new and exclusive ALMA DE FARO development captures the Algarve lifestyle at its fullest!
A few minutes from Praia de Faro, Ria Formosa, the Airport, the University and the center of Faro, ALMA DE FARO captures the essence of exclusivity in a unique and captivating location. In front of the natural park, surrounded by pine trees and green areas, where you can take wonderful walks, reach Quinta do Lago and the walkway leading to the golden triangle, pass the salt flats and enjoy the fresh air.
Bicycle and walking route to Ilha de Faro:
Alma de Faro is surrounded by hiking or cycling trails to one of the best beaches in the Algarve, Ilha de Faro or Ilha de Faro. Every summer, locals and tourists flock to the island, enjoying its bars, restaurants, amenities and water activities. Only 2.8 km away.
Spread across 68,200 sq. meters, Alma de Faro is one of the largest new developments in Faro.
The first phase has 14 townhouses with 3 bedrooms, contemporary architecture and unmistakable beauty, with top quality finishes. Live in a dream location, close to everything, close to nature and just minutes from the beach. You can choose between several options, namely basement and swimming pool. Each villa was designed as unique, despite being a set of townhouses, each has its signature. This project features the architecture of PLAN ASSOCIADOS, a renowned brand in the region.
Reception area. (Living, Dining and entrance)
Flooring: Ceramic tiles.
Walls: Plaster board, plaster and paint.
Ceiling: Plaster board, plaster and paint.
Windows and opening: Double glazed aluminum
Kitchen.
Flooring: Ceramic tiles.
Walls: Plaster board, plaster and paint.
Ceiling: Plaster board, plaster and paint.
Taps:
Appliances: Fridge, Hob, Oven, Extractor, Dishwasher, Washing machine.
Bedrooms.
Flooring: Ceramic tiles/parquet
Walls: Plaster board, plaster and paint.
Ceiling: Plaster and paint.
Windows and opening: Double glazed aluminum
Wardrobe: White painted finish MDF
Bathrooms.
Flooring: Ceramic tiles
Walls: Plaster board, plaster and paint.
Ceiling: Plaster and paint.
Wardrobe: White painted finish MDF
Sanitary: Roca or similar
Taps:
Natural stone counters
Generals.
Solar panel collector for water heating
Pre-installation of air-conditioning
Underground basement and parking space (optional)
Heated swimming pool (optional)
On the ground floor you will find a large living and dining room, a semi-open kitchen, a bedroom, a bathroom, an outdoor terrace, a garden and a swimming pool (optional).
On the first floor are 2 en-suite bedrooms and 2 fabulous terraces.
The basement is optional and will have space for two cars and a storage room.
Ria Formosa Nature Park:
Selected as one of the 7 wonders of Portugal, the Ria Formosa is located within walking distance to Alma de Faro. A home in Alma de Faro means you are situated on the edge of the Ria Formosa national park, where migratory birds and wildlife attract birdwatchers from around the world.
Historical Faro/ Faro Marina:
With its traditional charm centered around the walled Old Town, Faro has retained its authentic character with beautiful walks around historic monuments and buildings
Local amenities:
Close to the development you can find good restaurants with traditional Portuguese and Algarvian food, main supermarket brands, coffee shops and other convenience stores.
A pleasant stroll from the Old Town is the marina, surrounded by waterside cafés, restaurants and shops.
International airport | Major Hospital | Shopping malls:
While keeping its historical character, the city of Faro
has grown into a busy cosmopolitan center. Alma de Faro is close to modern shopping malls, Faro International Airport, Gambelas Private Hospital and University of Algarve.
Biking and walking trail to Faro Island:
Alma de Faro is surrounded by trails for walking or biking to one of the best beaches in the Algarve, Faro Island or Ilha de Faro. Every summer, locals and tourists alike flock to the island, enjoying its bars, restaurants, amenities and water activities. Just 2.8 km away.
World class golf:
Golfers will be in their element with the numerous golf courses available in the surrounding area, including in the Golden Triangle (namely the Pinheiros Altos, Quinta do Lago South, Quinta do Lago North, Laranjal, Royal and Ocean courses.)
The project was designed by PLAN - Associated Architects. With a history of master planning Quinta do Lago, and awards including the Architizer A+ Award and the CNBC International Property Award, PLAN is an expert in bespoke architecture, local sustainability, and global standards, with a multidisciplinary team dedicated to creating a balance between aesthetics, functionality, and innovation. Founded more than thirty-five years ago, PLAN specialises in urban design, hospitality and leisure, commercial and services, interior design, and high-end residential architecture.
ALMA DE FARO is an exquisite development commercialized exclusively by GOLDEN PROPERTIES. Operating in the Real Estate market of the Algarve since 2009, GOLDEN PROPERTIES expertise offers a service from A to Z, so that its customers can meet all their needs, using only one interlocutor.
Make your appointment now with our commercial team and make an excellent investment bet for the future!
We wait for you!
#ref:021220200
750.000 €
30+ days ago supercasa.pt
View property
