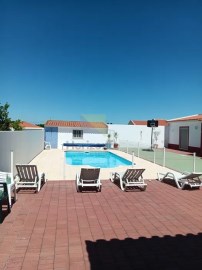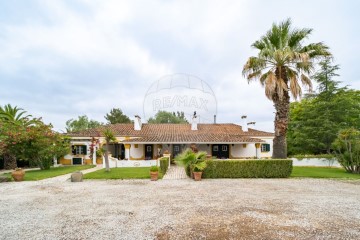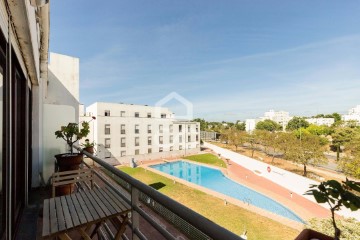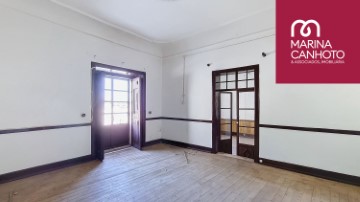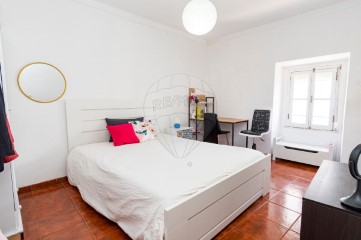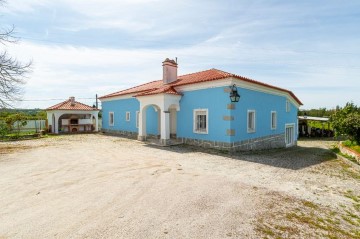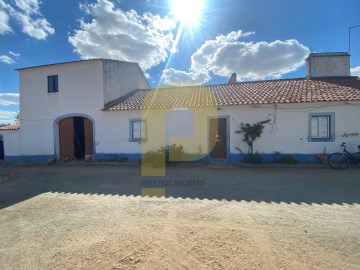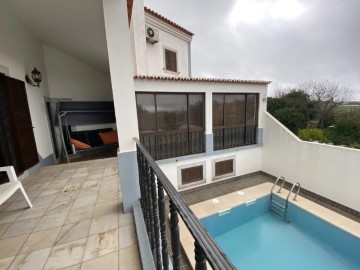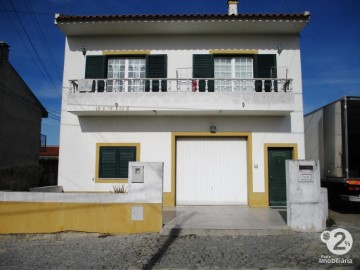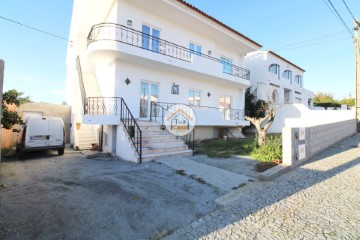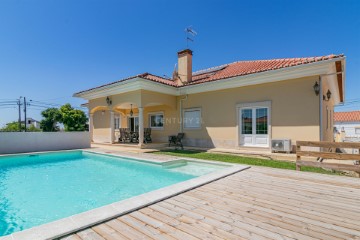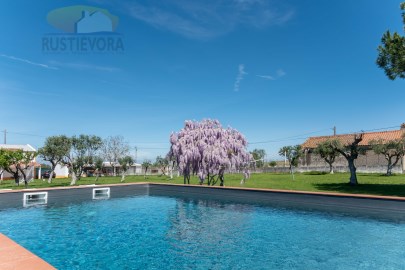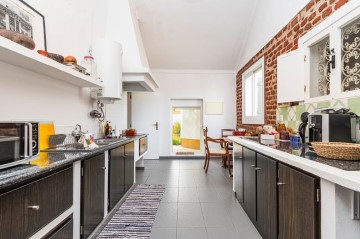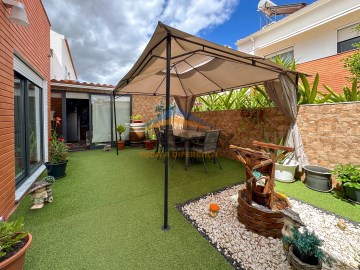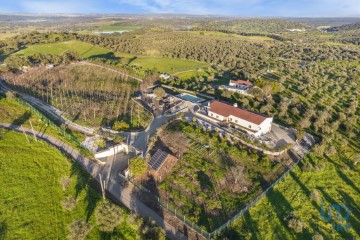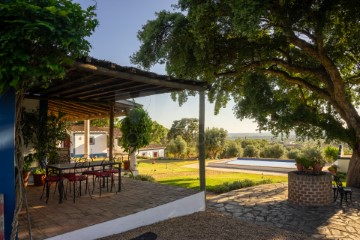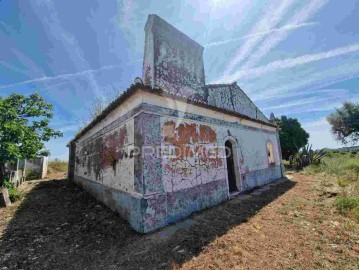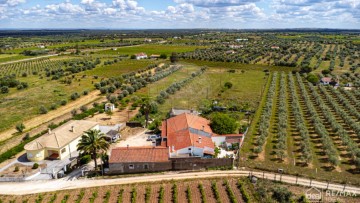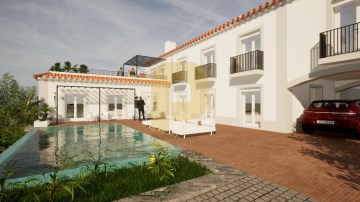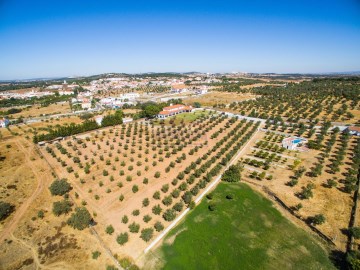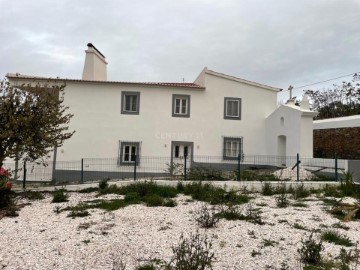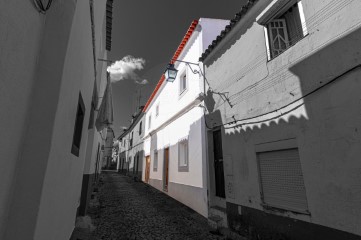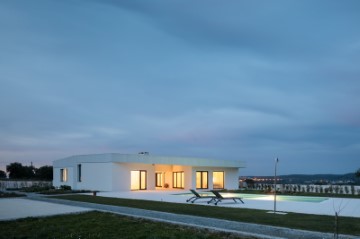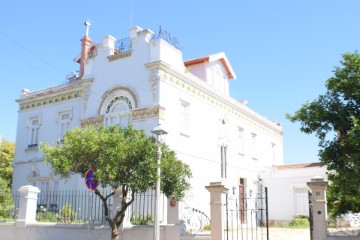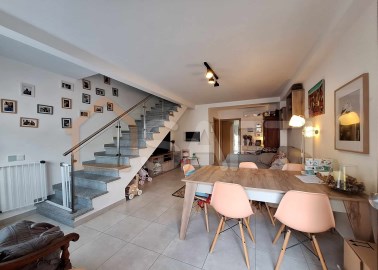House 4 Bedrooms in Corval
Corval, Reguengos de Monsaraz, Évora
4 bedrooms
3 bathrooms
172 m²
Monte Alentejano, S.Pedro do Corval (Reguengos de Monsaraz)
Localização:
Esta magnífica propriedade está situada em um pequeno e encantador monte alentejano, a apenas 800 metros da acolhedora aldeia de São Pedro do Corval, conhecida como o maior centro oleiro do país.
A cidade de Reguengos de Monsaraz está a uma curta distância de 8 km, enquanto a deslumbrante vila medieval de Monsaraz fica a apenas 10 km, oferecendo vistas panorâmicas do majestoso lago Alqueva e suas praias fluviais, não esquecendo a cidade de Évora, capital do distrito, a meia hora de distância e classificada como Património Mundial da Unesco (centro histórico).
Características da Propriedade:
-Área total habitável de aproximadamente 250 m2, incluindo a casa principal, anexo e um sótão espaçoso de 50 m2.
-A casa principal é vendida totalmente mobilada e equipada e é composta por uma sala de estar/jantar com lareira, uma cozinha espaçosa com despensa, três quartos (um deles uma suíte) e duas casas de banho.
-O sótão, localizado sobre a sala de estar/jantar e um dos quartos, oferece um espaço adicional aproveitável com pé direito generoso.
-Ar condicionado (inverter), aquecimento central e uma lareira proporcionam conforto em todas as estações do ano.
-Estacionamento ao ar livre para pelo menos 6 veículos, além de uma zona ajardinada exuberante ao redor da casa.
-Uma piscina esplêndida (8m x 5m) complementa o ambiente relaxante, com vista desafogada e ampla para vinhas, oliveiras e sobreiros.
-Jardim bem cuidado, onde pode apreciar o melhor que o alentejo lhe pode proporcionar, a paz.
--Barbecue/churrasqueira e forno exterior para desfrutar de churrascos em família e com os amigos.
-Vista desafogada para os campos com vinhas.
Anexo e Área externa:
-Ao lado da casa principal, proporcionando um espaço adicional, existe ainda um anexo, composto de uma arrecadação/garagem, um quarto mobilado com casa de banho, assim como um alpendre coberto de onde se desfruta um magnifico pôr do sol ao entardecer.
-A área externa é completa com alpendres cobertos, churrasqueira com forno tradicional, jardim relvado, e um vasto terreno com cerca de 12 000 m2, adornado por algumas oliveiras, sobreiros, e árvores de fruto , com uma vista para as vinhas fantástica.
Atividades na Região:
A região oferece uma variedade de atividades, desde passeios de barco no lago Alqueva até visitas guiadas a adegas locais e castelos medievais.
Os entusiastas da natureza podem desfrutar de praias fluviais próximas, desportos náuticos (canoagem, vela, windsurf, ski aquático...), voos de balão sobre as vastas planícies alentejanas, caminhadas sob um céu estrelado na Reserva Dark Sky Alqueva, ou explorar a rica herança megalítica da região.
Potencial turístico e Acessos:
Com acesso fácil a partir da aldeia de São Pedro do Corval, esta propriedade possui um potencial turístico significativo, podendo ser tanto uma casa de habitação quanto uma fonte de renda através do turismo. Funciona atualmente como turismo de habitação, a qual dispõe de uma licença para o especifico uso.
Não perca a oportunidade de possuir uma propriedade única, onde o rústico, o bom gosto, e a tranquilidade do campo alentejano se fundem. Agende uma visita hoje mesmo, e comece a viver o estilo de vida dos seus sonhos, no coração do Alentejo.
Monte Alentejano, S.Pedro do Corval (Reguengos de Monsaraz)
Location:
This magnificent property is situated on a small, charming Alentejo hill, just 800 meters from the welcoming village of São Pedro do Corval, known as the largest pottery center in the country.
The town of Reguengos de Monsaraz is a short 8 km away, while the stunning medieval village of Monsaraz is just 10 km away, offering panoramic views of the majestic Alqueva lake and its river beaches, not forgetting the city of Évora, the district capital, half an hour away and classified as a Unesco World Heritage Site (historic center).
Property features:
-Total habitable area of approximately 250 m2, including the main house, annex and a spacious attic of 50 m2.
-The main house is fully furnished and equipped (it will be sold as such, fully equipped and furnished) with a living/dining room with fireplace, a spacious kitchen, three bedrooms (one of them en suite) and two bathrooms.
-The attic, located above the living/dining room and one of the bedrooms, offers additional usable space with generous ceilings.
-Air conditioning (inverter), central heating and a fireplace provide comfort in all seasons.
-Outdoor parking for at least 6 vehicles, plus a lush garden area around the house.
-A splendid swimming pool (8m x 5m) complements the relaxing atmosphere, with unobstructed and wide views of vineyards, olive trees and cork oaks.
A well-kept garden where you can enjoy the best that the Alentejo has to offer: peace.
-Barbecue and outdoor oven for barbecues with family and friends.
-Unobstructed view of the fields with vineyards, where the grapes show their charm in the warm season.
Annex and outside area:
-Next to the main house, an annex with a covered porch offers additional space from which to enjoy magnificent sunsets at dusk, including a storage room and a bedroom with a bathroom.
-The outside area is complete with covered porches, barbecue with traditional oven, lawned garden, and a vast plot of about 12,000 m2, adorned with some olive trees, cork oaks, and fruit trees, with a fantastic view of the vineyards.
Activities in the region:
The region offers a variety of activities, from boat trips on Lake Alqueva to guided tours of local wineries and medieval castles.
Nature enthusiasts can enjoy nearby river beaches, water sports (canoeing, sailing, windsurfing, water skiing...), hot air balloon flights over the vast Alentejo plains, hiking under a starry sky in the Dark Sky Alqueva Reserve, or exploring the region's rich megalithic heritage.
Tourist potential and access:
With easy access from the village of São Pedro do Corval, this property has significant tourist potential, and could be both a dwelling house and a source of income through tourism. It currently operates as a tourist accommodation, which has a license for the specific use.
Don't miss out on the opportunity to own a unique property, where rusticity, good taste and the tranquillity of the Alentejo countryside come together. Schedule a visit today and start living the lifestyle of your dreams in the heart of the Alentejo.
#ref:61121
649.000 €
28 days ago supercasa.pt
View property
