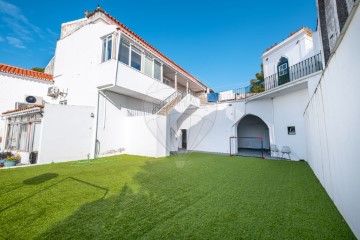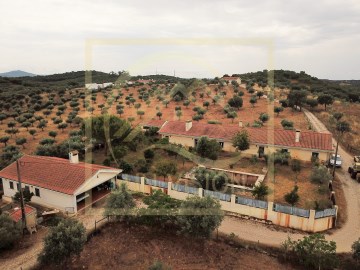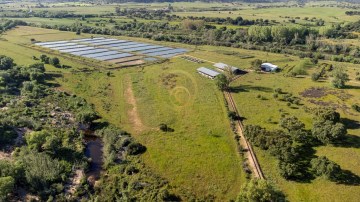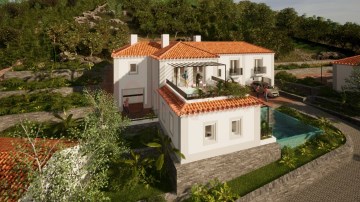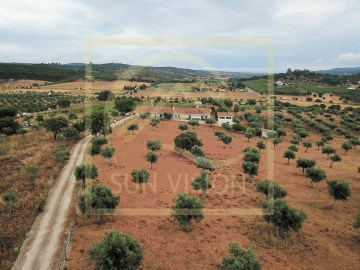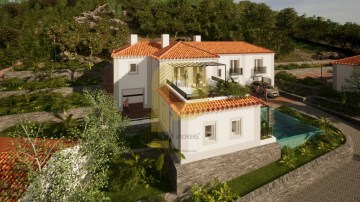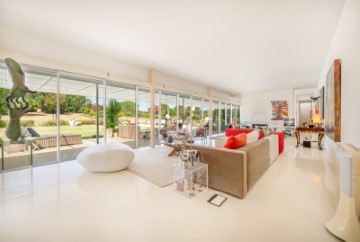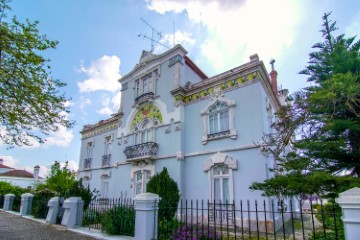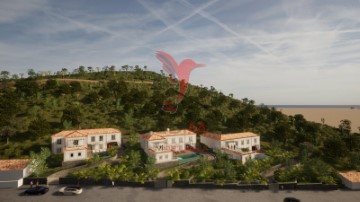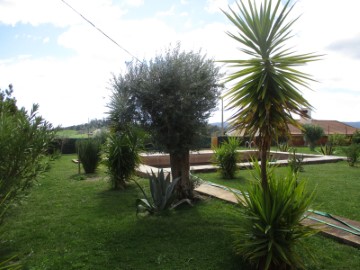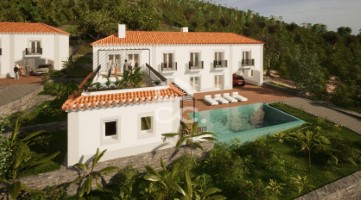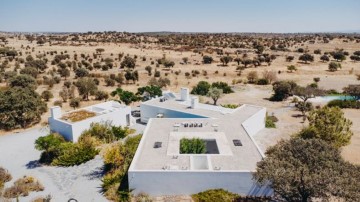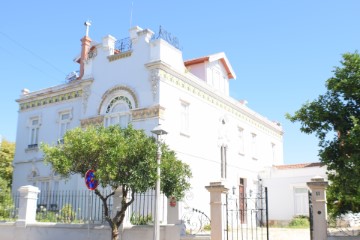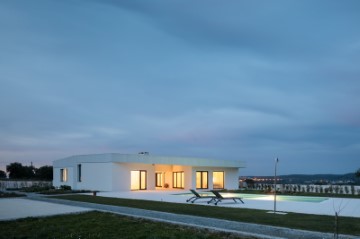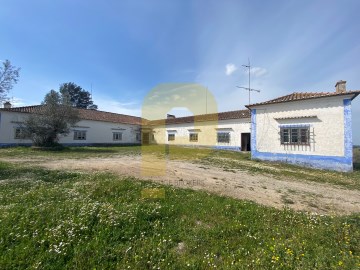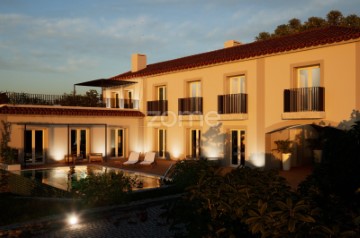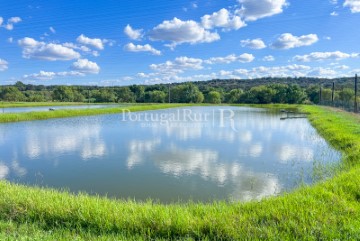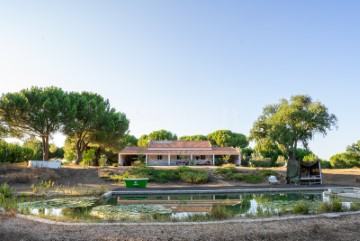Country homes 4 Bedrooms in Monsaraz
Monsaraz, Reguengos de Monsaraz, Évora
4 bedrooms
4 bathrooms
382 m²
Exclusive Offer: Luxury Farmhouse with Exceptional Quality Project
This magnificent farm, located on a total area of 4250m2, features an excellent architectural design and a construction area of 492.3m2. The land will be sold with all details carefully planned, including the project and all construction. Construction will begin in January 2024, with completion in December 2025.
The T4 villa is a true masterpiece, intelligently distributed over two floors. On the first floor, an open space kitchen integrated with a dining room provides a spacious and functional environment, also with access to two patios, a large patio with porch and barbecue, perfect for moments of leisure outdoors, and on the other side, another patio with a stunning swimming pool, which also connects to the spacious living room. The first floor also includes a bathroom, a storage room, a laundry room, a cellar and access to a generous 70m2 garage.
On the second floor, there is a luxurious master suite with bathroom, closet and a private terrace with jacuzzi and, additionally, a gym with access also via a common patio, to the other three bedrooms, all with private bathrooms.
The value of the property includes all finished buildings according to the architectural design, access to surrounding green spaces, a stunning swimming pool, jacuzzi on the private terrace, an interior pedestrian path, seating area and access to the historic road that leads to Monsaraz. The property will be delivered completely fenced and clean, with fruit trees and a distinct vegetable garden equipped with automated irrigation.
The offer also covers all appliances for the kitchen, cellar, laundry, etc. and interior and exterior lighting, in addition to all licenses and projects necessary to complete the home. Every detail will receive meticulous attention, from electricity, aluminum, wood, plumbing to air conditioning. Construction will follow strict inspection standards to ensure the quality and satisfaction of all parties involved.
The material applied will be at least medium/high range, selected exclusively from prestigious brands that guarantee total quality and reliability. Throughout the construction process, a support office will be available to welcome and accompany the buyer, ensuring a smooth and personalized experience. Don't miss the opportunity to acquire this property, where luxury, comfort, nature and sophistication come together in perfect harmony.
Contact us for more information on this amazing opportunity
About Monsaraz:
Monsaraz, located in the Évora region, is an architectural and cultural pearl of Portugal. A charming medieval village, built on a majestic hill, offering stunning views of Alqueva, the largest artificial lake in Europe. Known for its cobblestone streets, whitewashed houses and preserved historical atmosphere, Monsaraz is a living testament to the rich Portuguese heritage.
The walls of the castle of Monsaraz, which date back to the 14th century, preserve the history and grandeur of the town. As visitors stroll through the narrow, winding streets, they are transported to a bygone era, where traditional architecture meets the stunning landscape of Alentejo.
#ref:PB2023373
1.800.000 €
30+ days ago supercasa.pt
View property
