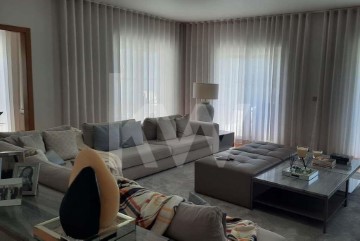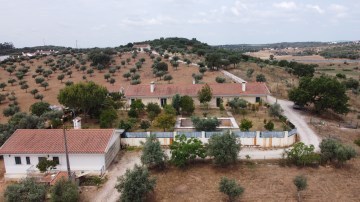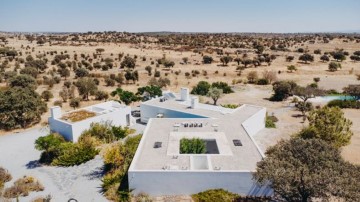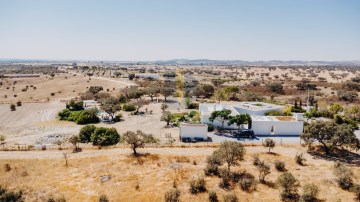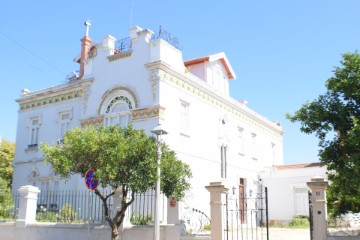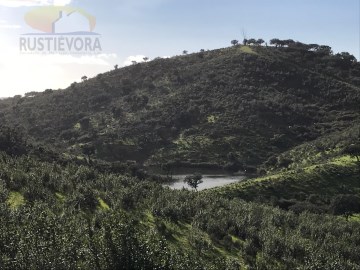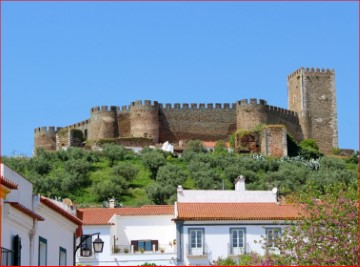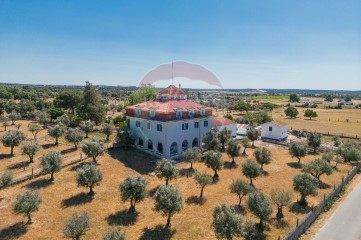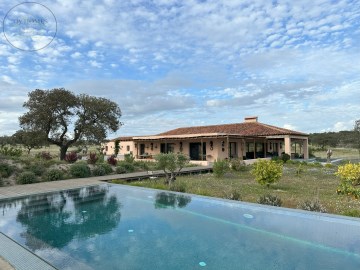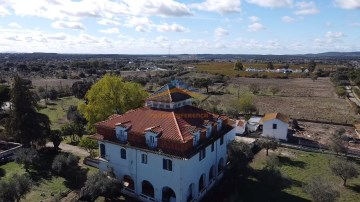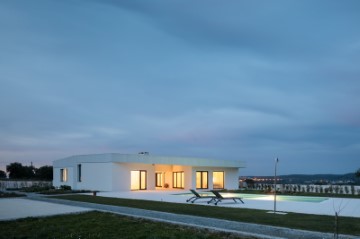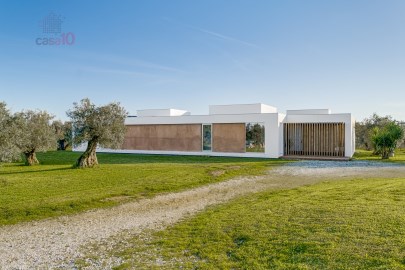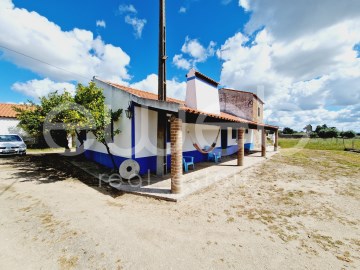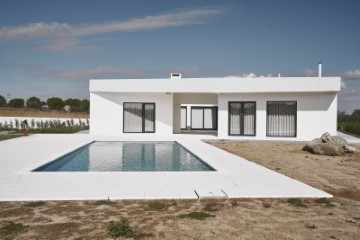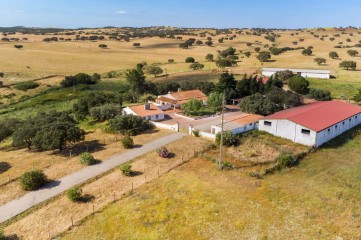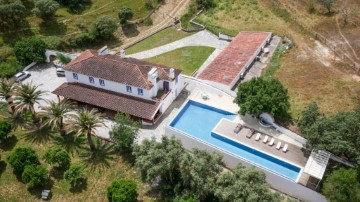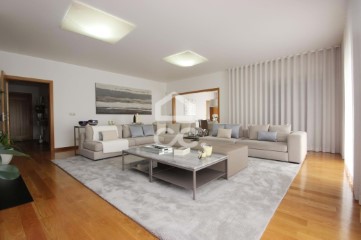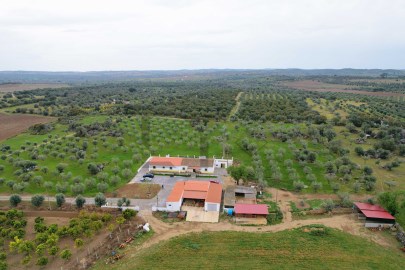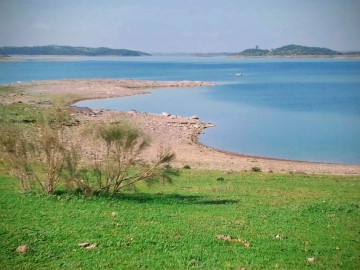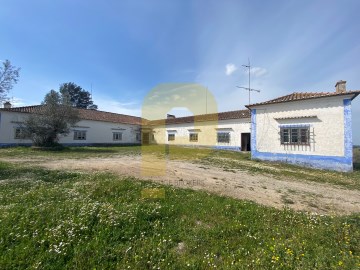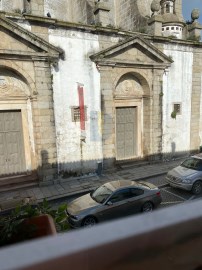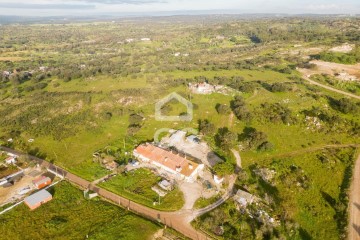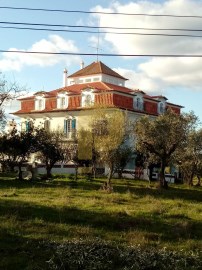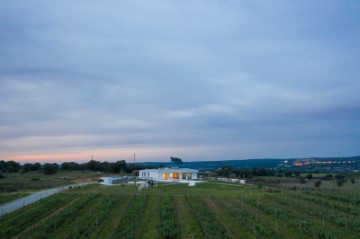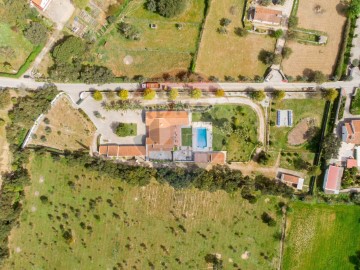Country homes 4 Bedrooms in Bacelo e Senhora da Saúde
Bacelo e Senhora da Saúde, Évora, Évora
Monte familiar em Portel dedicado à criação de Cavalos Puro Sangue Lusitanos e gestão do seu Centro Hípico.
Localização : Alentejo Central a 15 minutos da Cidade de Évora e a 1h45 de Lisboa. As praias Fluvias do Alqueva e Amieira estão a um passo de distância. Acessibilidade total a qualquer viatura - pavimento alcatroado.
Potencial da Propriedade : direcionada para a criação de cavalos , a propriedade conta com 30 anos de história na criação de cavalos puro Sangue Lusitanos, dispondo de todas as infra estruturas necessárias a criação e ensino dos mesmos.
Infra estruturas - Urbanas : Residência Principal, casa para caseiros e piscina. Rústicas : picadeiro coberto ,4 armazéns , canis , estacionamento para 5 carros ,furo,poço e terreno com 17,32 hectares .
Privacidade: propriedade com privacidade total , estradas exclusivas , vedada e murada , portão principal eléctrico.
Características da Propriedade :
Casa principal - 4 quartos , cozinha e sala de refeições , 3 wc , escritório, sala e sala de jantar.
Casa para caseiros : 2 quartos , cozinha e sala , 1 wc , quintal e casa de arrumos
Pavilhão de caça: salão, kitchenette e wc
Piscina : 6 x 11 m equipada com máquinas de filtração
Estacionamento : 5 carros
Pátios e estrada de acesso a propriedade : pavimentação com pavê e alcatrão
Centro Hípico : picadeiro coberto , picadeiro descoberto, 26 boxes , 2 salas de lavagem , casa de arreios , vestiário e 2 Wc
Arrumos : 1 armazém para rações e maquinarias , 1 armazém para palheiro , galinheiros e 2 chiqueiros
Instalações totalmente electrificadas , com água canalizada proveniente de Furo e poço pertencentes à propriedade .
Relvados equipados com sistema de rega
Área rústica - 17, 34 ha com culturas de montado de azinho e prados permanentes , divididos em 8 parques vedados com rede ursos forte e 2 fiadas de arame farpado e com água canalizada disponível
Family-run farm in Portel dedicated to breeding Purebred Lusitano horses and running its Equestrian Centre.
Location : Central Alentejo, 15 minutes from the city of Évora and 1h45 from Lisbon. The river beaches of Alqueva and Amieira are just a stone's throw away. Total accessibility for any vehicle - tarmac road.
Property potential : geared towards horse breeding, the property has a 30-year history of breeding thoroughbred Lusitano horses and has all the necessary infrastructure for breeding and teaching them.
Infrastructure - Urban: main residence, caretaker's house and swimming pool. Rustic: covered riding arena, 4 warehouses, kennels, parking for 5 cars, borehole, well and 17.32 hectares of land.
Privacy: property with total privacy, exclusive roads, fenced and walled, electric main gate.
Property features :
Main house - 4 bedrooms, kitchen and dining room, 3 bathrooms, office, lounge and dining room.
Caretaker's house: 2 bedrooms, kitchen and lounge, 1 bathroom, backyard and storage room
Hunting lodge: lounge, kitchenette and toilet
Swimming pool : 6 x 11 m equipped with filtration machines
Car park: 5 cars
Patios and access road to the property: paved with paving and tarmac
Riding centre: covered riding arena, uncovered riding arena, 26 boxes, 2 washing rooms, harness room, changing room and 2 toilets
Storage: 1 store for feed and machinery, 1 store for haystacks, chicken coops and 2 pigsties
Fully electrified facilities, with channelled water from a borehole and well belonging to the property.
Lawns equipped with irrigation system
Rustic area - 17.34 ha with holm oak montado crops and permanent meadows, divided into 8 parks fenced with strong bear netting and 2 rows of barbed wire and with piped water available
;ID RE/MAX: (telefone)
#ref:125581034-69
1.350.000 €
30+ days ago supercasa.pt
View property
