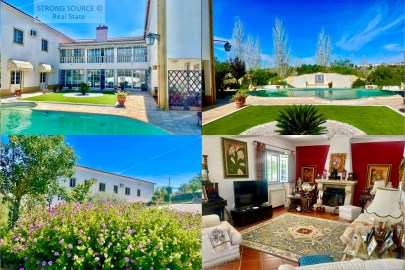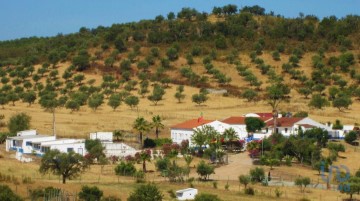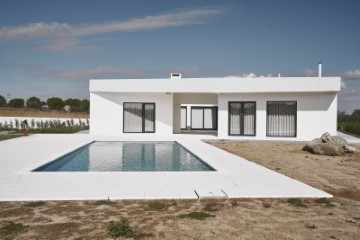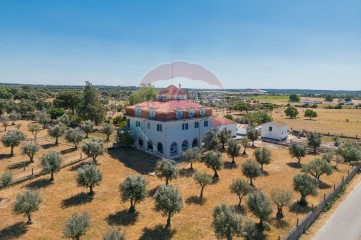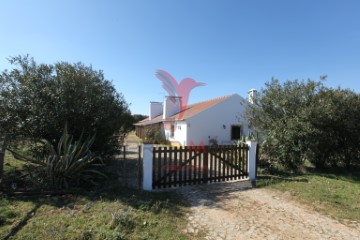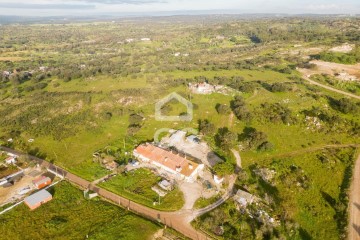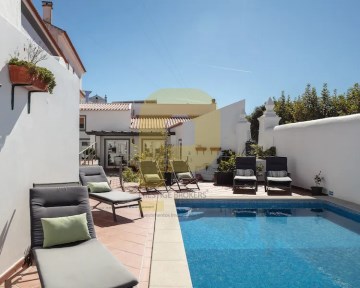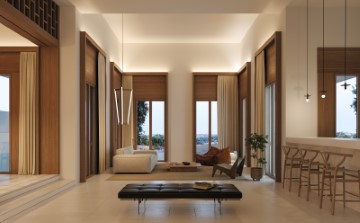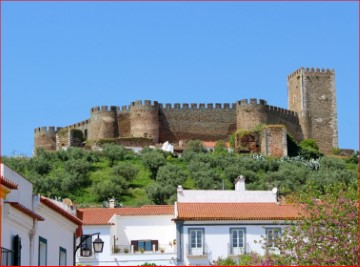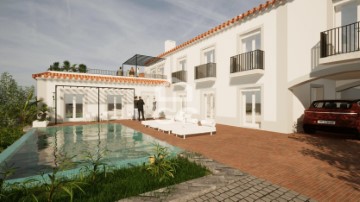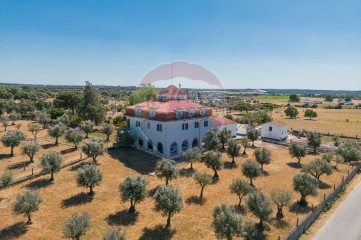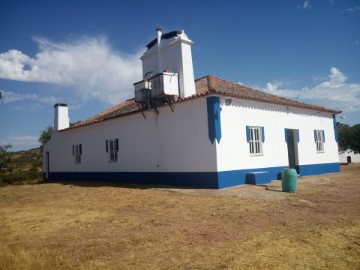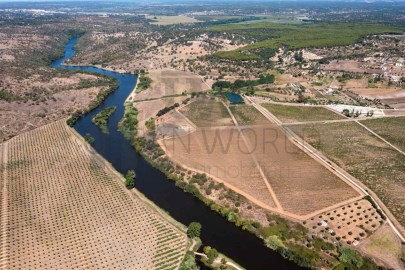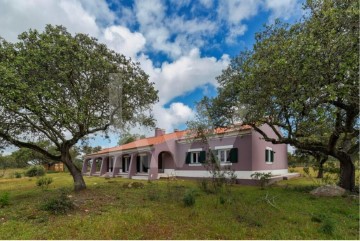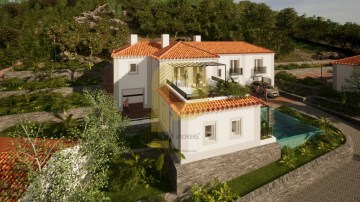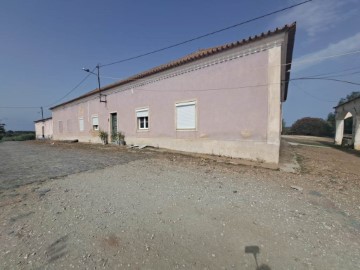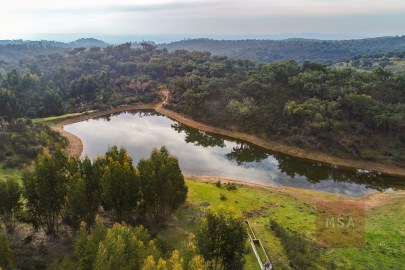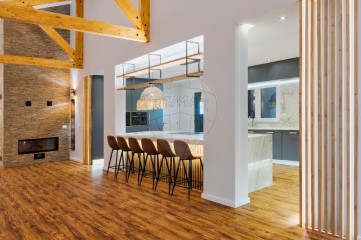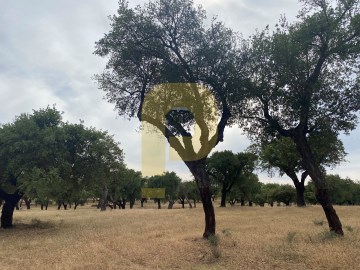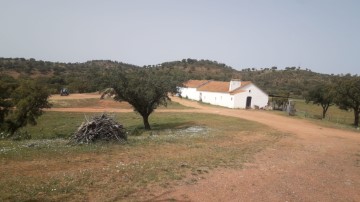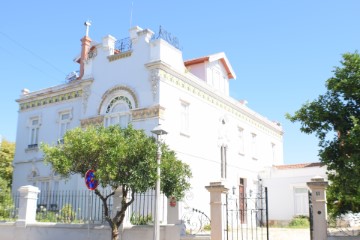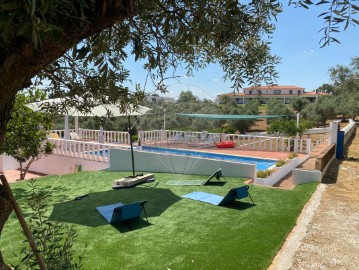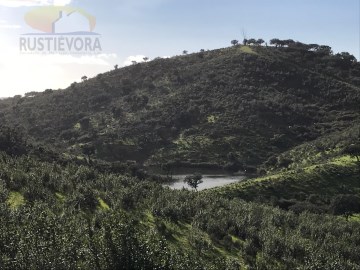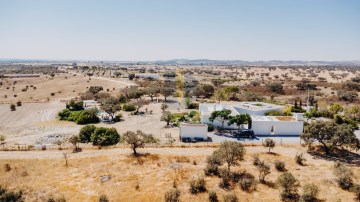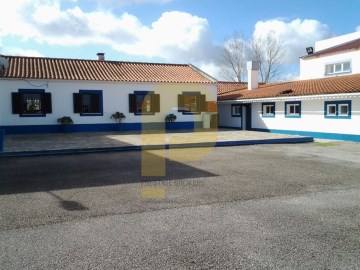Country homes in N.S. Conceição, S.Brás Matos, Juromenha
N.S. Conceição, S.Brás Matos, Juromenha, Alandroal, Évora
Quinta de Santo António - Herdade com localização privilegiada fora da vila do Alandroal, mas apenas 5/10 minutos a pé do centro da Vila. Muito perto do conhecido restaurante a Maria, detentor de 1 estrela Michelin.
Fica a cerca de 20 km do Alqueva - (url) - e a 65 km da bela cidade de Évora, patrimonio da Humanidade - (url)
Esta herdade é constituida por uma moradia com 524m2 e um terreno de 2.4ha (24000 m2) e tem diversas arvores de fruto, tais como cerca de 400 oliveiras, diversas laranjeiras, limoeiros, etc, e tem rega automática gota a gota.
Tem também uma piscina com zona de espreguiçadeiras e um jardim à volta da casa.
A moradia é composta por 1 salão com 40m2, 1 sala de jantar com 35m2, 1 sala de jogos com 38m2 e mesa de bilhar e que se adapta a snooker ou ping-pong.
A cozinha está totalmente equipada com forno, fogão, máquina de lavar loiça, micro-ondas e frigorífico tipo americano e tem uma zona de jantar e outra de lazer com 88m2.
A casa tem 7 suites. 4 suites no r/chão e 3 suites no 1º andar, uma das suites tem a casa de banho equipada com jacúzi .
A casa das máquinas / despensa tem máquina de lavar roupa, arca frigorifica e outros eletrodomésticos, possui também uma garagem para 2 carros, onde poderá carregar carros elétricos. No exterior tem estacionamento para vários carros.
Toda a casa tem ar condicionado e há um circuito interno de telefones que permite a ligação com todos os quartos, salão e cozinha. Tem também serviço de WiFi em toda a casa.
A casa está mobilada, com algumas mobílias orientais vindas de Macau e Tailândia e tem alguns quadros tipicamente orientais. Tem também roupa de cama e de mesa com logotipo da própria quinta. A casa está preparada para ser turismo rural.
Venha conhecer esta fantástica Herdade!!!
LU 02/2005
Quinta de Santo António - Homestead with a privileged location outside the village of Alandroal, but only 5/10 minutes walk from the center of the village. Very close to the famous restaurant Maria, holder of 1 Michelin star.
It is about 20 km from Alqueva - (url) - and 65 km from the beautiful city of Évora, a World Heritage Site - (url) /pt-pt/destinations/alentejo/73787.
This estate consists of a house with 524m2 and a land of 2.4ha (24000 m2) and has several fruit trees, such as about 400 olive trees, several orange trees, lemon trees, etc, and has automatic drip irrigation. It also has a swimming pool with sun loungers and a garden around the house. The villa comprises 1 lounge with 40m2, 1 dining room with 35m2, 1 games room with 38m2 and a pool table that can be used for snooker or ping-pong. The kitchen is fully equipped with an oven, stove, dishwasher, microwave and American-style fridge and has a dining area and a leisure area with 88m2. The house has 7 suites. 4 suites on the ground floor and 3 suites on the 1st floor, one of the suites has a bathroom equipped with a Jacuzzi. The engine room / pantry has a washing machine, fridge freezer and other appliances, it also has a 2 car garage, where you can charge electric cars. Outside there is parking for several cars. The entire house is air conditioned and there is an internal circuit of telephones that allows connection to all bedrooms, lounge and kitchen. It also has WiFi service throughout the house. The house is furnished, with some oriental furniture from Macau and Thailand and has some typical oriental paintings. It also has bed and table linen with the farm's own logo. The house is prepared to be rural tourism. Come and see this fantastic Estate!!!
Quinta de Santo António - Ferme avec un emplacement privilégié à l'extérieur du village d'Alandroal, mais à seulement 5/10 minutes à pied du centre du village. Très proche du célèbre restaurant Maria, titulaire d'1 étoile Michelin.
Il se trouve à environ 20 km d'Alqueva - (url) - et à 65 km de la belle ville d'Évora, un site du patrimoine mondial - (url) /pt-pt/destinations/alentejo/73787.
Ce domaine se compose d'une maison de 524m2 et d'un terrain de 2,4ha (24000 m2) et possède plusieurs arbres fruitiers, comme environ 400 oliviers, plusieurs orangers, citronniers, etc., et dispose d'un arrosage goutte à goutte automatique. Il dispose également d'une piscine avec chaises longues et d'un jardin autour de la maison. La villa comprend 1 salon de 40m2, 1 salle à manger de 35m2, 1 salle de jeux de 38m2 et un billard pouvant être utilisé pour le billard ou le ping-pong. La cuisine est entièrement équipée avec un four, une cuisinière, un lave-vaisselle, un four micro-ondes et un réfrigérateur américain et dispose d'un coin repas et d'un espace de loisirs de 88 m2. La maison dispose de 7 suites. 4 suites au rez-de-chaussée et 3 suites au 1er étage, une des suites dispose d'une salle de bain équipée d'un jacuzzi. La salle des machines / garde-manger dispose d'une machine à laver, d'un réfrigérateur-congélateur et d'autres appareils électroménagers. Elle dispose également d'un garage pour 2 voitures, où vous pouvez recharger des voitures électriques. Dehors, il y a un parking pour plusieurs voitures. Toute la maison est climatisée et il y a un circuit interne de téléphones qui permet la connexion à toutes les chambres, salon et cuisine. Il dispose également d'un service WiFi dans toute la maison. La maison est meublée, avec quelques meubles orientaux de Macao et de Thaïlande et quelques peintures orientales typiques. Il comprend également du linge de lit et de table avec le logo de la ferme. La maison est préparée pour être le tourisme rural. Venez voir ce fantastique domaine !!!
;ID RE/MAX: (telefone)
#ref:121701308-51
2.100.000 €
15 days ago supercasa.pt
View property
