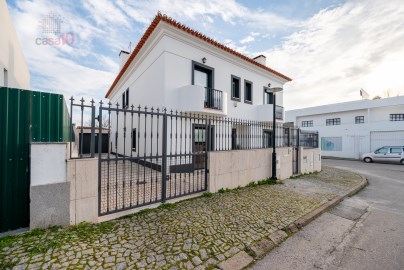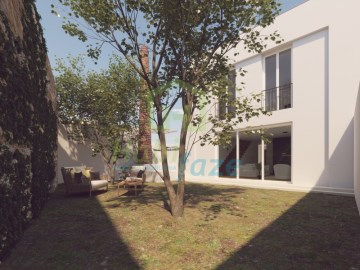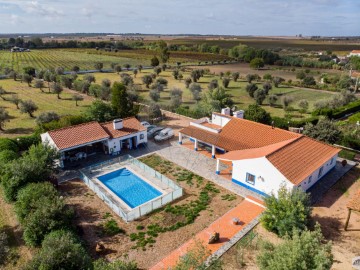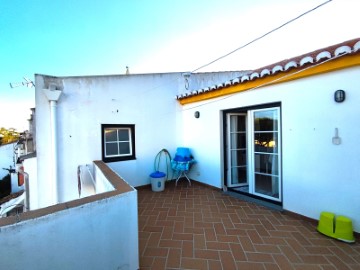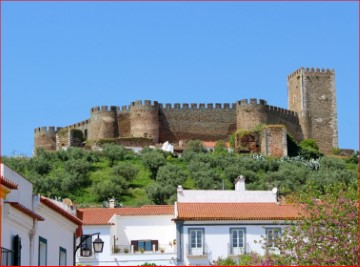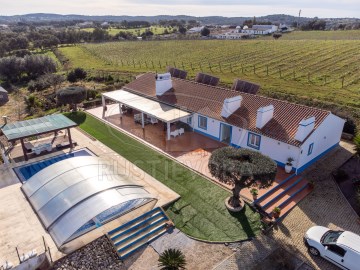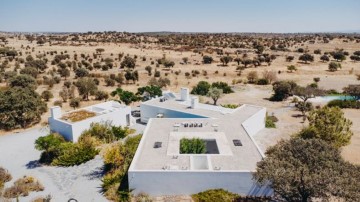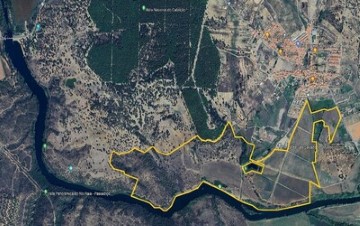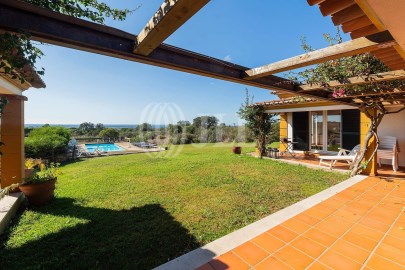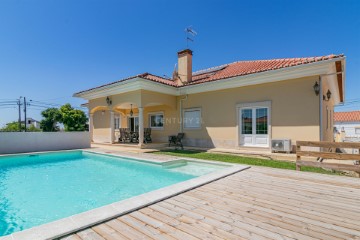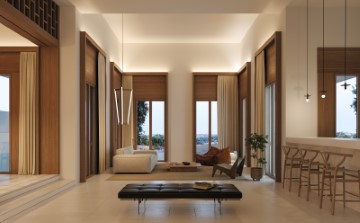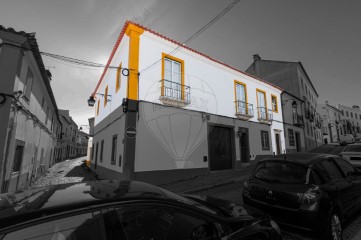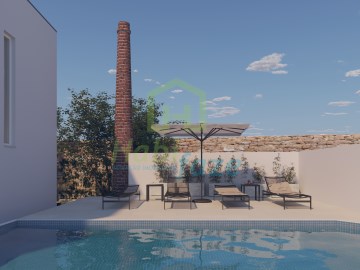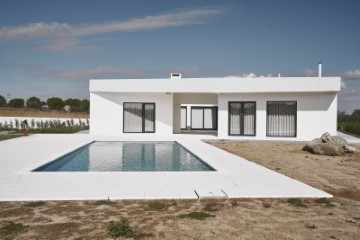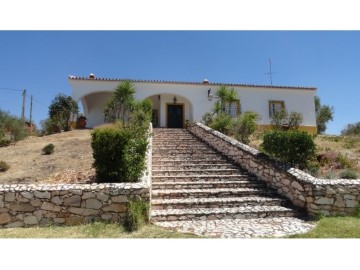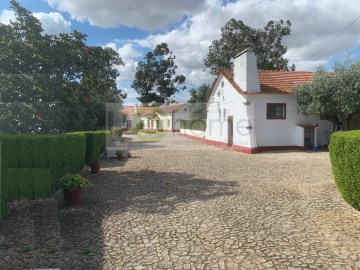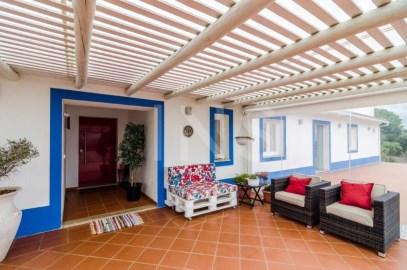Country homes 5 Bedrooms in N.S. da Vila, N.S. do Bispo e Silveiras
N.S. da Vila, N.S. do Bispo e Silveiras, Montemor-o-Novo, Évora
5 bedrooms
5 bathrooms
250 m²
Rustic property located in the municipality of Montemor-o-Novo, about 2.5 miles from the city centre with a total area of 12,500 M2.
The rustic style housing Alentejo was completely remodeled keeping however your original moth. Is a House with plenty of natural light, good sun exposure and overlooking the Castle and the town of Montemor-o-Novo.
The Villa is composed by a large living room with fireplace with double glass and wood burning stove, integrated with the central heating system of the dwelling. Has a dining area, a kitchen with countertops with modern lines in white and vanity tops in silestone with center island and fully equipped: including: cooker, extractor, electric oven, microwave and washing-machine.
Pantry has installed a washing machine and a dryer. Has 5 rooms all of them 3 of these rooms are wardrobe, suites, and the other 2 rooms share a full sanitary installation.
There is yet another social sanitary installation.
The House has a central heating system which is distributed by all divisions through underfloor heating, providing a warm and cosy atmosphere, especially in the days of winter.
The room temperature can be regulated through independent thermostats that are installed in each Division. The central heating is ecological and economic, is obtained through solar panels and pellets boiler.
The floors of the rooms and the room are in floating parquet, and the floors in the kitchen, pantry and toilets are in ceramic mosaic. The Windows are in PVC with thermal cut-out and double glazing.
The housing offers central vacuum and alarm.
Outside there is a small kitchen, equipped with bench and gas stove, a grill with sink, counter and counter tops granite support.
A courtyard in tejoleira, with approximately of 30 M in length, extends the façade of the building. A half closed Pergola, occupies about half of the patio area, was built as a recreation area and lets you enjoy the outdoors, with comfort and convenience.
Outside the pool, with 11 x 6 M, is heated by the heat generated by solar panels, and has mobile coverage in aluminium and polycarbonate which provides thermal insulation and UV protection. To the pool, there is a deck anda6x4Mof pergula, and even a TOILET. Has the machines for the pool service, heating and central vacuum, and even an enclosed space for storage of firewood, pellets, etc. Small garden with automatic watering.
Playground with swing and bouncy. Orchard with many fruit trees and 36 irrigation system drip, and small area reserved for horta. Wooden garden shed with about of 10 M2, and even a chicken coop. Generous area reserved for parking of vehicles paved.
A fence separates the residential area of agricultural area, with about of 10,000 M2, a well crafted, and where there are currently about 50 olive trees.
Area and land suitable for planting small olive groves or vineyards. Artesian bore water production and storage capacity to 16 M3.
Additional information: property with privileged location, with local access by paved road, is served by the A6 and/or the EN 4 is 1 hour from Lisbon and 1 hour from Spain (A6 and/or EN114) across the border of Fall (Badajoz). Évora is 30 km away and Setubal is just 40 minutes. Quick and easy access to the beaches of the Bay, and Troy, about an hour and a half by EN253.
#ref:1472
30+ days ago supercasa.pt
View property
