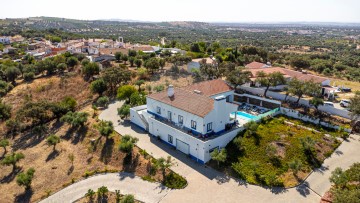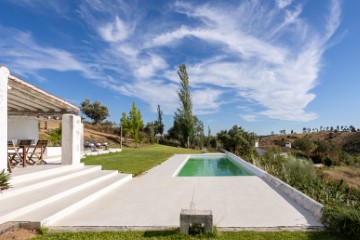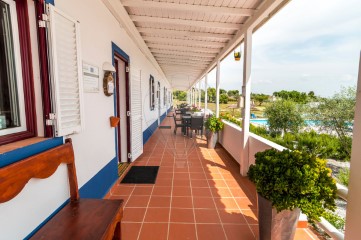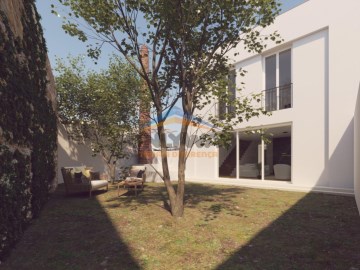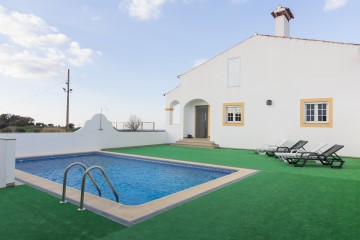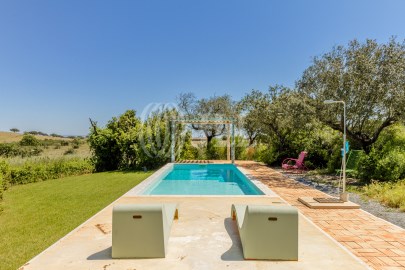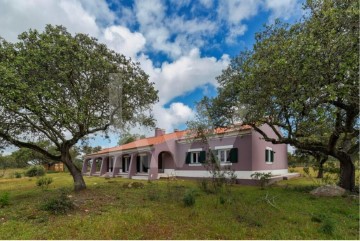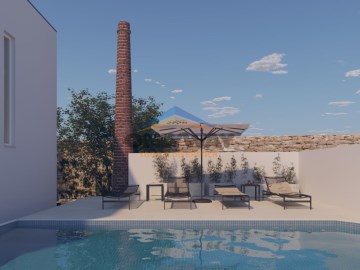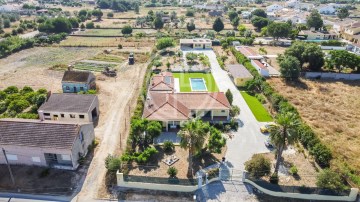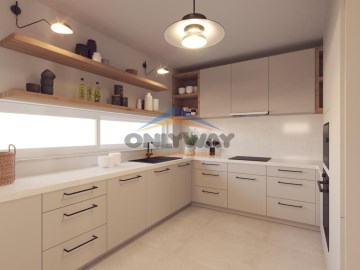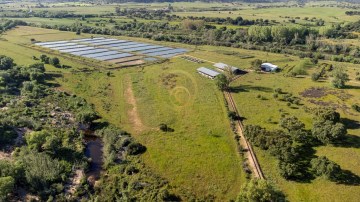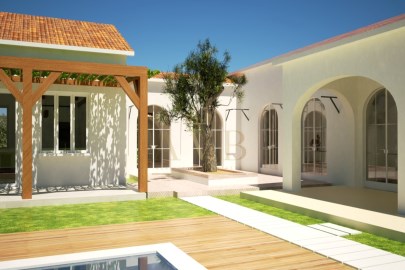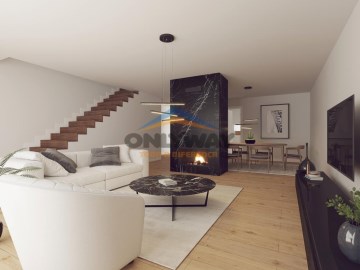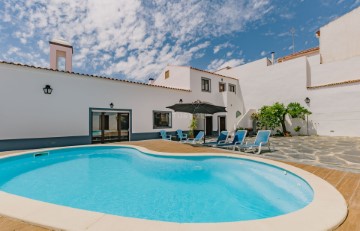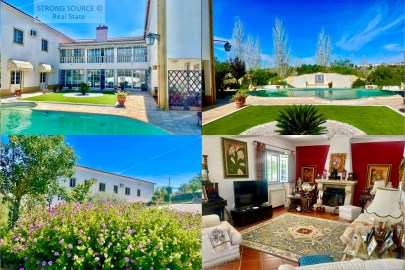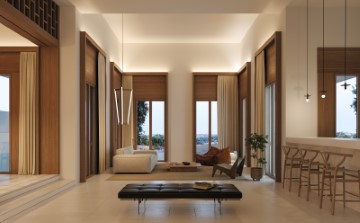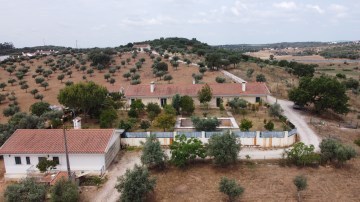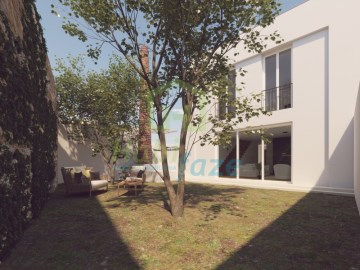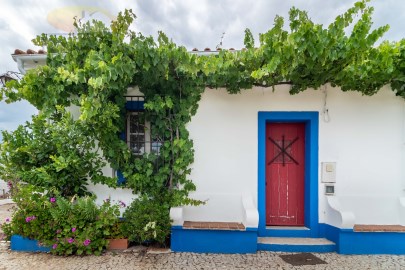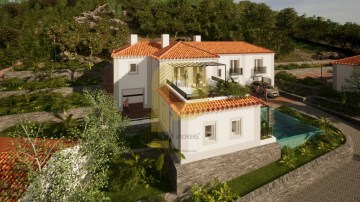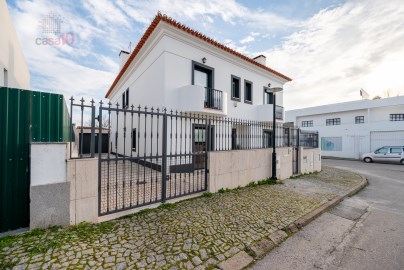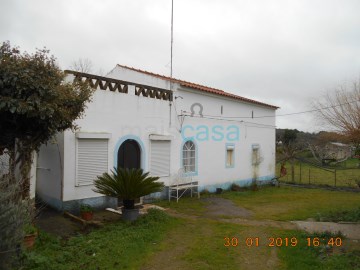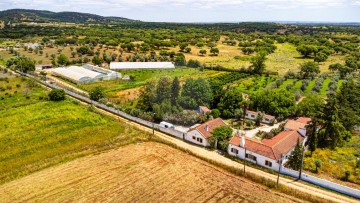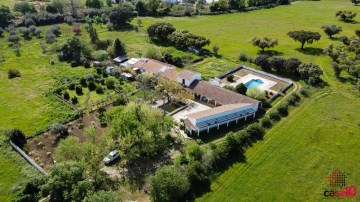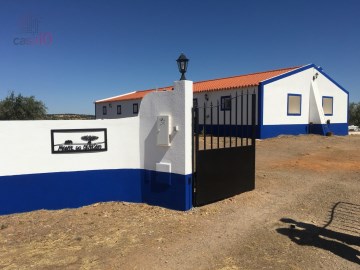Country homes 3 Bedrooms in Corval
Corval, Reguengos de Monsaraz, Évora
Monte mi Vida - Vila está situada na tranquila zona rural da magnífica região do Alentejo. A propriedade estende-se por 1.1 ha, oferecendo uma vista esplêndida sobre vastos vinhedos e um olival centenário. Uma rua pavimentada leva da entrada principal até à villa.
A casa principal oferece 181 m² de espaço habitacional e dispõe de um porão/garagem de 140 m². A propriedade está totalmente vedada e possui um poço de água registado, ideal para irrigação.
Monte mi Vida está localizada na aldeia de Carrapatelo, a 7 km de Reguengos de Monsaraz, a 20 minutos de Monsaraz e do lago Alqueva, a 40 minutos de Évora, a 2 horas do aeroporto de Lisboa e a 2 horas e 40 minutos do aeroporto internacional de Faro.
O exterior da villa reflete a arquitetura tradicional do Alentejo, enquanto o interior exibe um design contemporâneo com amplos espaços de convivência.
Ao entrar, é recebido por um espetacular espaço de conceito aberto de 88 m². A cozinha espaçosa e totalmente equipada inclui eletrodomésticos embutidos em aço inoxidável, um frigorífico/congelador de estilo americano e uma grande ilha separada com um balcão para pequenos-almoços. A área de estar, com lareira, teto muito alto e várias janelas, é inundada de luz natural ao longo do dia.
Os três grandes quartos, variando entre 14 m² e 18,5 m², dispõem todos de closets. Um dos quartos possui uma casa de banho privativa (5,4 m²), enquanto os dois restantes partilham uma segunda casa de banho (5,5 m²). Além disso, a casa inclui uma grande lavandaria/despensa (11,4 m²) adjacente à cozinha.
Todas as divisões estão equipadas com ar condicionado, todas as janelas têm estores elétricos individuais e a água é aquecida por um sistema de energia solar. Foram instalados painéis solares para apoiar o consumo de eletricidade.
O espaço exterior, totalmente revestido em pedra de xisto, dispõe de uma piscina de 3,5 x 7,5 m, uma varanda envolvente e várias áreas cobertas para sentar, jantar e relaxar, onde pode desfrutar da tranquilidade do Alentejo dia e noite.
A garagem pode acomodar vários carros, material de jardinagem e agrícola, arrumação pessoal e oferece potencial para uma expansão adicional do espaço habitacional.
Não perca esta oportunidade! Contacte-nos agora para descobrir as muitas surpresas magníficas que esta propriedade única tem para oferecer.
Monte mi Vida Villa est niché dans la paisible campagne de la magnifique région de l'Alentejo. La propriété s'étend sur 1,1 hectare, offrant une vue splendide sur dimmenses vignobles et une oliveraie centenaire. Une allée pavée vous mène de l'entrée principale à la villa.
La maison principale offre 181 m² d'espace de vie et dispose d'un sous-sol/garage de 140 m². La propriété est entièrement clôturée et possède un puits/forage d'eau enregistré, idéal pour lirrigation.
Monte mi Vida est située dans le village de Carrapatelo, à 7 km de Reguengos de Monsaraz, à 20 minutes de Monsaraz et du lac Alqueva, à 40 minutes d'Évora, à 2h de l'aéroport de Lisbonne et à 2h40 de l'aéroport international de Faro.
L'extérieur de la villa reflète l'architecture traditionnelle de l'Alentejo, tandis que l'intérieur arbore un design contemporain avec de grands espaces de vie.
Dès votre entrée, vous êtes accueilli par un spectaculaire espace de vie ouvert de 88 m². La cuisine spacieuse et entièrement équipée comprend des appareils en acier inoxydable encastrés, un réfrigérateur/congélateur de style américain et un grand îlot séparé avec un bar pour le petit-déjeuner. La partie salon, avec sa cheminée, son très haut plafond et ses nombreuses fenêtres, est baignée de lumière naturelle tout au long de la journée.
Les trois grandes chambres, allant de 14 m² à 18,5 m², disposent toutes de dressings. L'une des chambres possède une salle de bain en suite (5,4 m²), tandis que les deux autres partagent une deuxième salle de bain (5,5 m²). De plus, la maison comprend une grande buanderie/garde-manger (11,4 m²) adjacente à la cuisine.
Toutes les pièces sont équipées de la climatisation, toutes les fenêtres ont des volets électriques individuels et l'eau est chauffée par un système d'énergie solaire. Des panneaux solaires ont été installés pour soutenir la consommation d'électricité.
L'espace extérieur, entièrement recouvert de pierre de schiste, dispose d'une piscine de 3,5 x 7,5 m, dune véranda enveloppante et de plusieurs espaces couverts pour vous asseoir, manger et vous détendre, où vous pouvez profiter de la tranquillité de l'Alentejo jour et nuit.
Le sous-sol/garage peut accueillir plusieurs voitures, du matériel de jardinage, d'agriculture, des rangements personnels et offre le potentiel pour une extension supplémentaire de l'espace de vie.
Ne manquez pas cette occasion ! Contactez-nous dès maintenant pour découvrir les nombreuses surprises magnifiques que cette propriété unique a à offrir.
;ID RE/MAX: (telefone)
#ref:124771141-13
769.900 €
22 h 4 minutes ago supercasa.pt
View property
