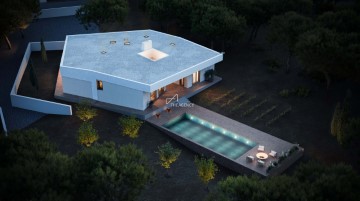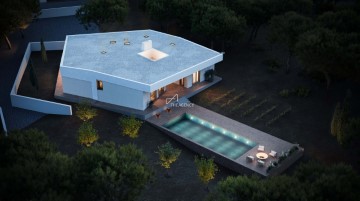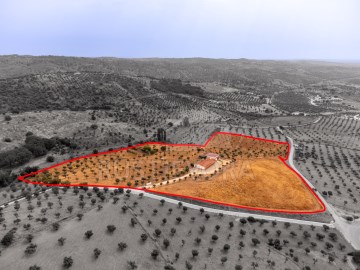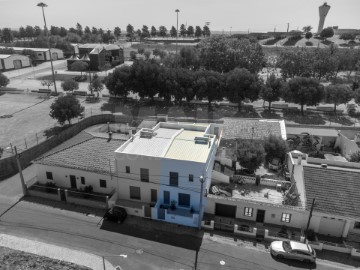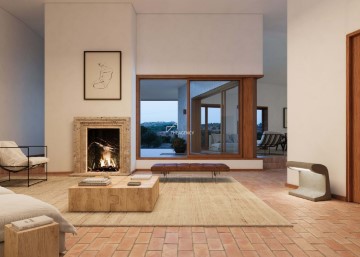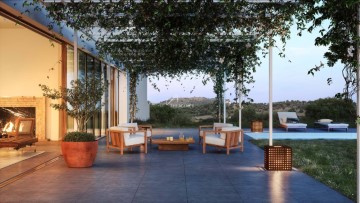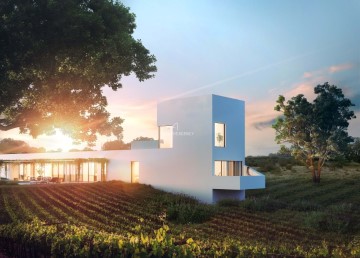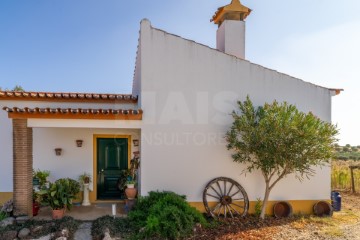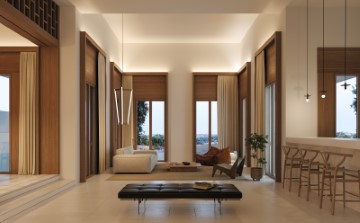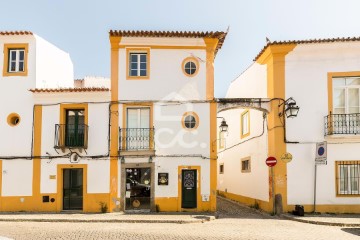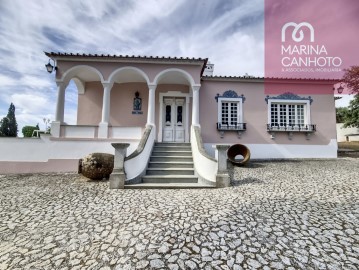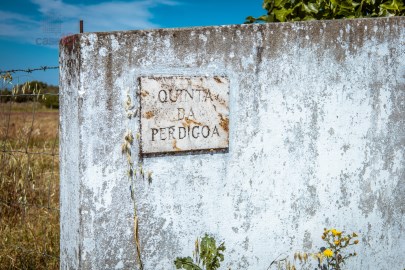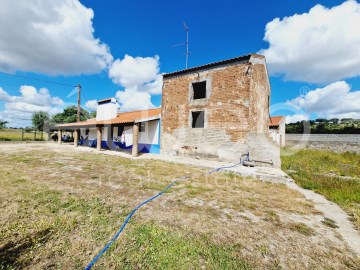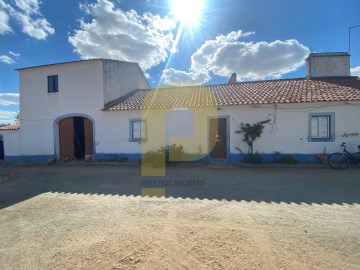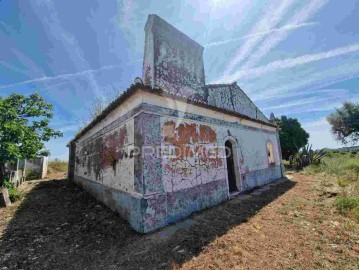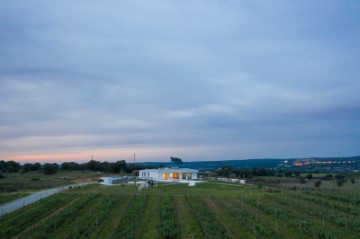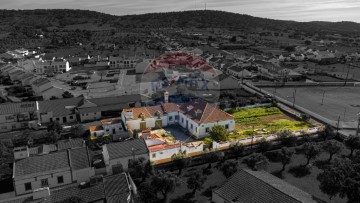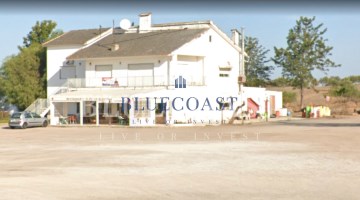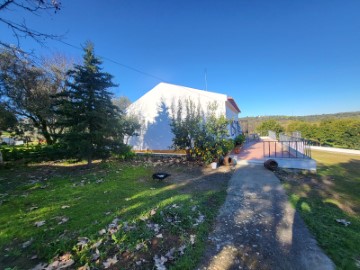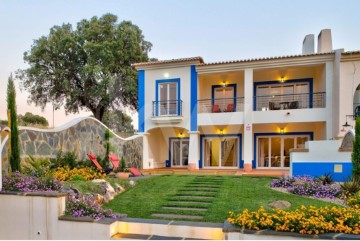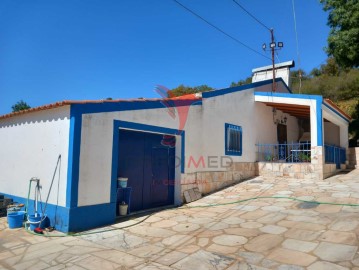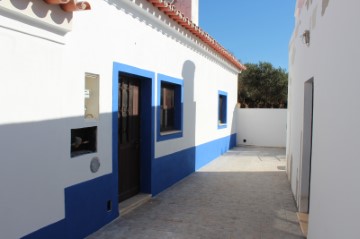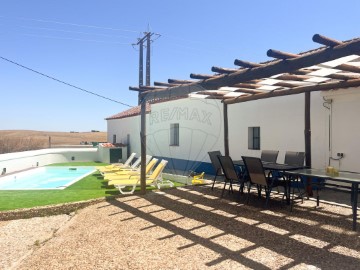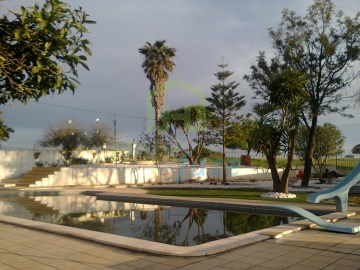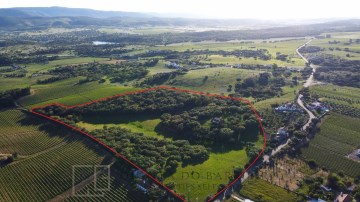House 5 Bedrooms in N.S. da Vila, N.S. do Bispo e Silveiras
N.S. da Vila, N.S. do Bispo e Silveiras, Montemor-o-Novo, Évora
5 bedrooms
4 bathrooms
183 m²
L'AND Vineyards is an exclusive and private resort integrating modern architecture with nature whilst providing an atmosphere of understated luxury, natural beauty, peace and tranquillity. The landscape includes areas of vineyards, olive groves, oranges and montado so that the natural territory vegetation is maintained.
Across the extensive 66-hectare L'AND estate, ten distinct clusters have been meticulously planned, each featuring the same villa typology.
The present selection comprises three distinct categories of exclusive villas, each thoughtfully crafted by a distinguished architect:
ALICANTE BOUSCHET
TOURIGA FRANCA
ANTÃO VAZ
The ANTÃO VAZ villas, designed by the renowned Portuguese architect João Luís Carrilho da Graça, seamlessly blend into the picturesque Alentejo landscape. The rooms are connected to the outside through large windows and patios, allowing the use of the garden and the pool. The horizontality, which evokes the architecture of the region, contrasts with the verticality of the towers that rise at the end, conquering the view over the city and the castle.
Plots between 840 sqm and 6007 sqm, with private pool, garage and villas between 3 (from 240 sqm) to 6 bedrooms (325 sqm).
Prices from 1 480 000.
The sales prices include the land, the licensed house finished with high-quality materials, a fully equipped kitchen, a fire fireplace, a swimming pool, a garden, an orchard and an outdoor living area. A detailed finishing list and brochure can be provided upon request. Some of the villas have the option to purchase a vineyard. A decoration package can be purchased for each type.
The villas are sold off-plan, enabling owners to personalize their residences and create their dream homes. Construction takes about 14 months.
Residents of L'AND Vineyards can share their appreciation for architecture, design, wine culture and nature. They can have their vineyard, produce their own wine each year, use the resort´s cellar and are regularly invited to wine events such as the annual harvest party.
Owners at L'AND enjoy exclusive privileges, including priority access to the resort's luxurious five-star hotel services. This grants them the opportunity to indulge in the offerings of the two restaurants, both indoor and outdoor pools, the spa, sauna, hammam, and the tranquil lake, all under special terms and conditions tailored to their needs.
L'AND Vineyards is situated near Montemor-o-Novo, merely a 50-minute drive south of Lisbon, offering easy access to the Atlantic and Comporta beaches, at approximately 1-hour drive away, as well as the historic UNESCO city of Évora which is just a short 20-minute drive.
Please schedule a visit to explore the beauty and potential of this exceptional project. We look forward to welcoming you.
#ref:Antão_Vaz_A6-2
1.612.000 €
8 h 24 minutes ago supercasa.pt
View property
