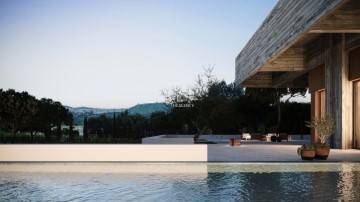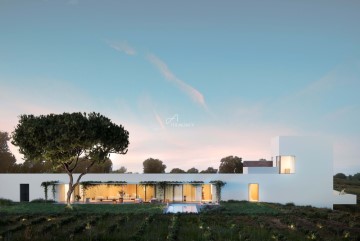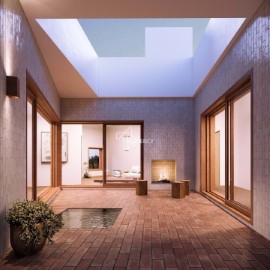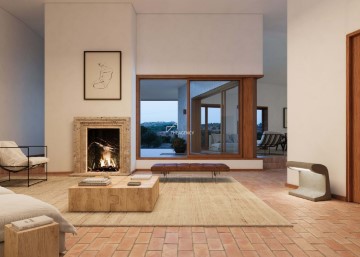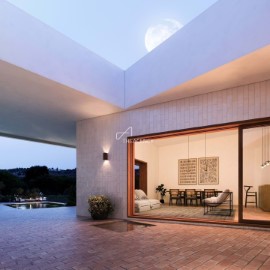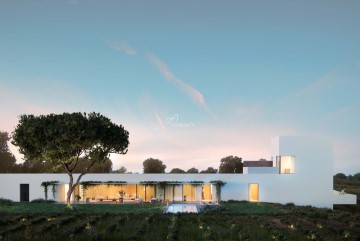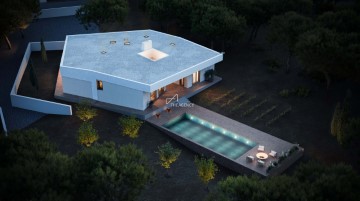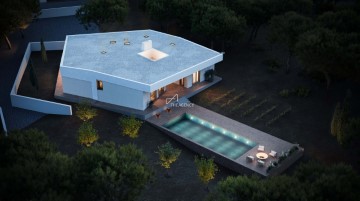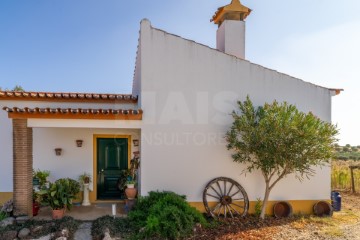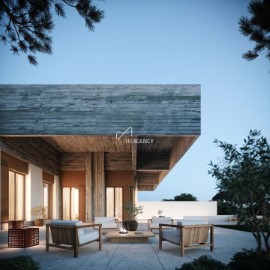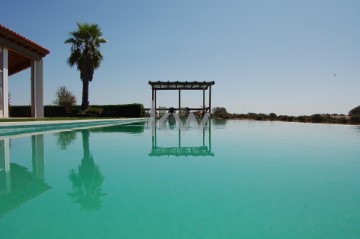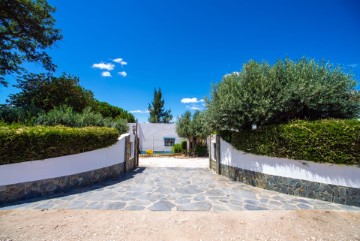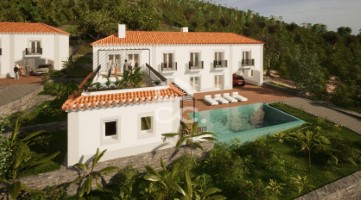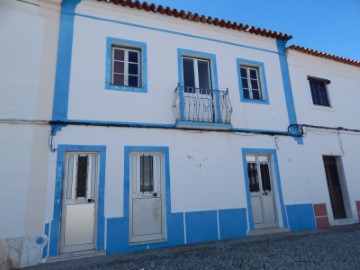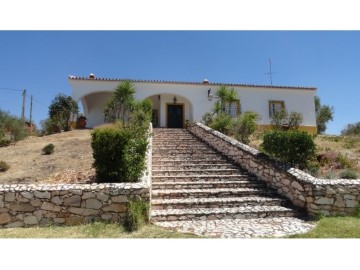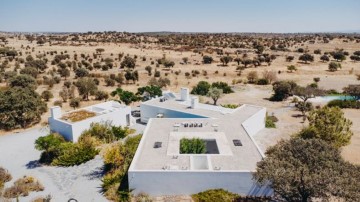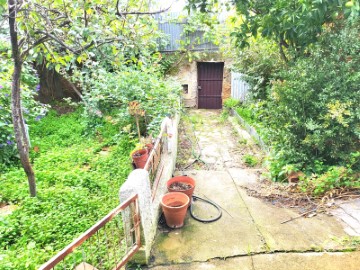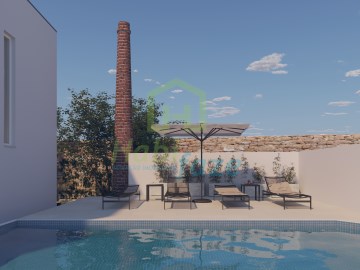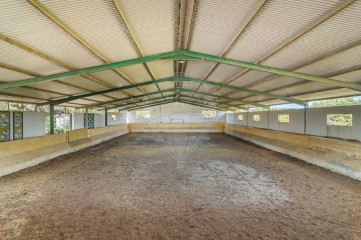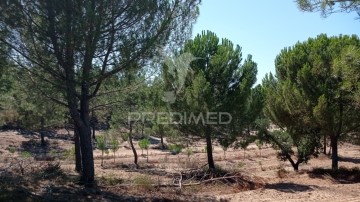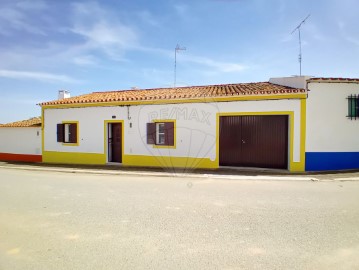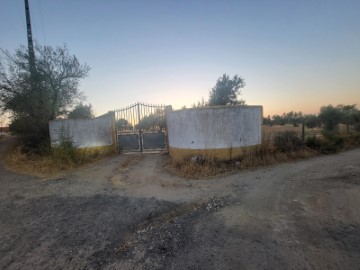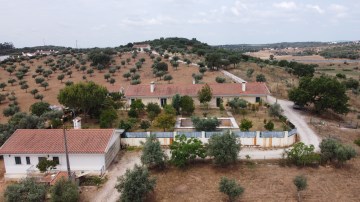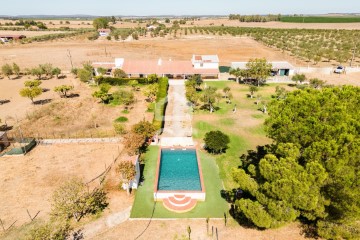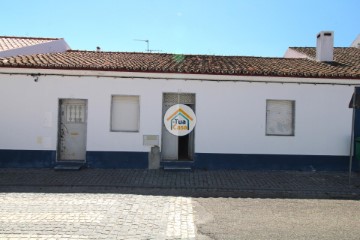Country homes 2 Bedrooms in Monsaraz
Monsaraz, Reguengos de Monsaraz, Évora
2 bedrooms
3 bathrooms
271 m²
Quinta completamente autónoma com 126.250 m2 com uma Moradia de tipologia T2 de 1 piso com uma configuração octogonal com um terraço tipo açoteia, garagem para 2 carros, área Bruta de Construção 271 m2. Com piscina de água salgada de 80 m2, um armazém com 242,44 m2 e um Abrigo Agrícola com 82,62 m2. Ainda se encontra instalado junto à horta uma casa pré-fabricada móvel com cerca de 40 m2, com água luz e gás ligados, própria para uns caseiros habitarem.
A energia elétrica para o consumo doméstico obtém-se de uma Central Fotovoltaica instalada com 12 baterias de 48V com inversor para 220v que acumulam até 5.000W alimentadas por 20 painéis solares, nomeadamente para uma bomba de pressão de água para todas as instalações, frigoríficos, Ar Condicionado, máquina de Lavar Roupa e diversos utensílios domésticos, como micro-ondas, torradeira, máquina de café , entre outros. Também há, em consonância um gerador, para esporadicamente carregar as baterias em caso de necessidade.
A água é obtida de um Furo Artesiano com 150 mts de profundidade com uma bomba solar com 4 painéis independentes que mantém cheio um depósito de 5.000 lts de água, perfeitamente resguardado do calor numa pequena construção telhada, automaticamente tratada com um doseador de cloro à saída do furo. E um sistema de tratamento de Osmose Inversa numa torneira na cozinha da moradia para água potável. E é aquecida por um Painel Solar em consonância com um esquentador a gás.
A filtragem da água da piscina é feita com uma bomba solar com 3 painéis independentes e o nível da água é mantido com uma ligação ao depósito de água.
A propriedade encontra-se vedada no seu perímetro e em dois paddoks para os cavalos, com rede ovelheira e tem 2 portões de entrada, um junto ao armazém para máquinas agrícolas e de serviços e outro com abertura elétrica para a entrada principal.
Está localizada numa zona de campo muito calma, perto da Aldeia do Outeiro. E a cerca de 5 km da praia fluvial de Monsaraz no Alqueva.
A moradia implantada no meio de uma plantação de medronheiros e afastada das estremas do terreno, tem os alpendres estrategicamente virados para a piscina e Sul e um terraço no telhado com acesso pelo exterior, com vistas magnificas do campo e do Castelo de Monsaraz. Tem uma zona de lazer entre a casa e a piscina com relva sintética e um dek de madeira, com uma pérgula para sombra. A porta de entrada está protegida no exterior com um alpendre com 7,8 m2, assegurando assim uma sombra e fresquidão todo o ano.
No hall de entrada (6,6 m2), que dá ligação á sala central (40,5 m2) há uma pequena WC com um lavatório (3,7 m2) para as visitas.
Na Sala em forma octogonal, há uma lareira central fechada com chaminé através do terraço.
A cozinha (20,7 m2), é ligada á sala com um arco e com um outro a um pequeno escritório (9,3m2) no lado oposto da casa, com ligação a um quarto com (12 m2) e uma casa de banho com (6,7 m2).
O outro quarto tem (11,7 m2) e uma casa de banho com (8 m2) e, tem ligação direta da sala com uma porta dupla.
Tanto a cozinha como a sala têm portas e janelas de correr em vidro duplo para oferecer uma térmica boa e a luminosidade necessária. Todas as caixilharias exteriores são em PVC certificado e todas as portas interiores, são em madeira de pinho nórdico maciço. Os chãos, paredes e telhados, mesmo os de madeira, são todos devidamente isolados de acordo com a lei.
A garagem, tem cerca de 67 m2, é ligada sem degraus á casa por uma dispensa com (9,1 m2), com uma porta em PVC para acesso a uma cadeira de rodas e da dispensa á sala por uma porta de madeira também larga. Também tem ligação á zona de lazer e piscina com outra porta em PVC, também para acesso a uma cadeira de rodas.
A casa é toda feita num piso térreo com um passeio todo em volta sem degraus. Os quartos têm os dois um roupeiro e janelas generosas com vista para os medronheiros, com estores interiores opacos e, uma casa de banho privativa com janela com vidro fosco, para o exterior. A forma octogonal da construção idealizada, oferece uma luminosidade excepcional a todo o interior da casa. No Inverno, o sol entra por baixo do alpendre e aquece o interior.
O Armazém está dividido em dois espaços, um com cerca de 100 m2, com um portão de correr para arrumo de palhas e máquinas agrícolas, uma oficina e a Central Fotovoltaica e outro com cerca de 150 m2 para arrumos diversos.
O Abrigo Agrícola é neste momento um abrigo para cavalos e está ligado diretamente a um padokke com cerca de 1 hectare, semeado com pasto permanente.
O picadeiro é descoberto, tem 16m por 32m, é feito com uma vedação própria da CARMO e tem um piso estabilizado com tela, tout-venant e areia sílica.
A horta e pomar, com cerca de meio hectare foi criada há 6 anos e tem algumas árvores de fruta, parreiras, amendoeiras, nogueiras e oliveiras. Os medronheiros, cerca de mil, ocupam cerca de 1,5 hectares e têm 5 anos de plantados. Começaram a dar frutos este ano mas estima-se que produzirão capazmente aos 9 anos. Numa destilaria a cerca de 30km poder-se-á vender toda a produção futura. As Culturas temporárias, de sequeiro, com algumas azinheiras dispersas autóctones ocupam 9,5 hectares. Podem servir de pasto permanente ou produzir cereais para venda. A Linha de água atravessa no inverno a propriedade de lado a lado e enche temporariamente uma pequena barragem antes de passar para o vizinho. Os arruamentos, acessos e áreas sociais têm uma área de cerca de 0,6 hectares.
Características:
Características Exteriores - Jardim; Piscina exterior; Sistema de rega;
Características Interiores - Hall de entrada; Lareira; Electrodomésticos embutidos; Casa de Banho da Suite; Roupeiros;
Características Gerais - Remodelado;
Orientação - Nascente; Norte; Nordeste; Poente;
Outros Equipamentos - Aquecimento central; Painéis Solares; Máquina de lavar louça; Frigorífico; Micro-ondas; Máquina de lavar roupa;
Vistas - Vista campo;
Outras características - Garagem; Cozinha Equipada; Arrecadação; Moradia; Acesso apropriado a pessoas com mobilidade reduzida;
#ref:1207-2690
1.950.000 €
7 days ago supercasa.pt
View property
