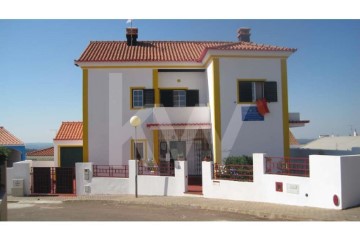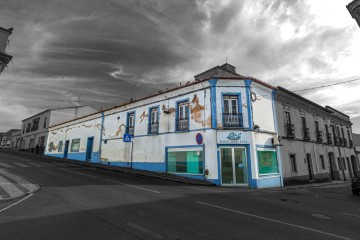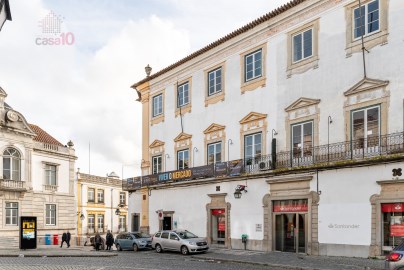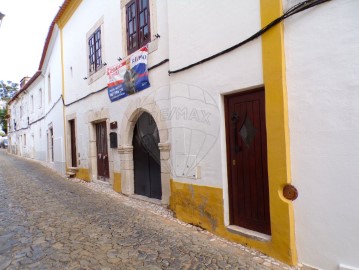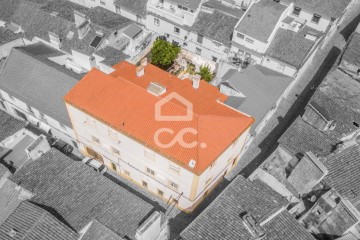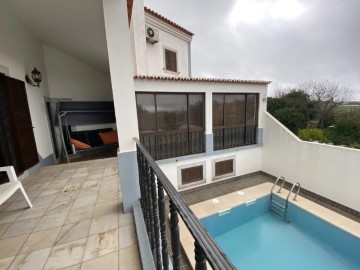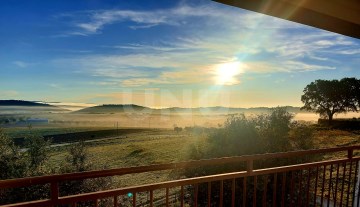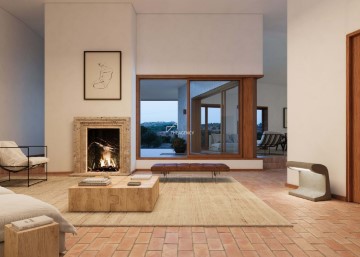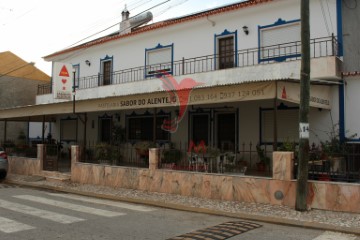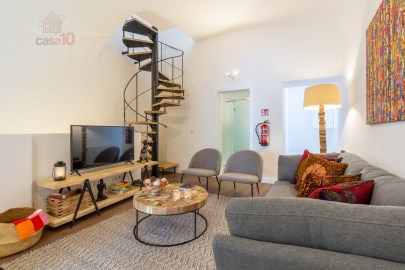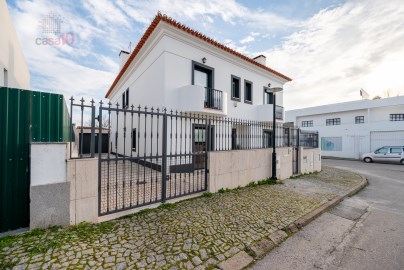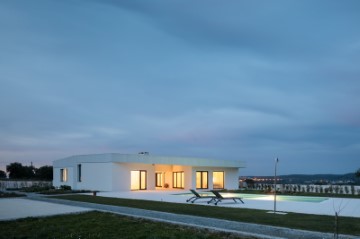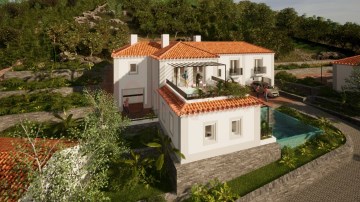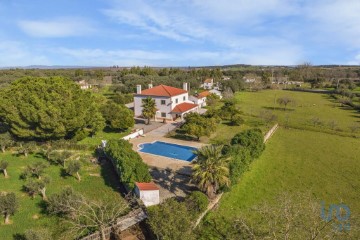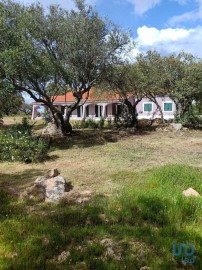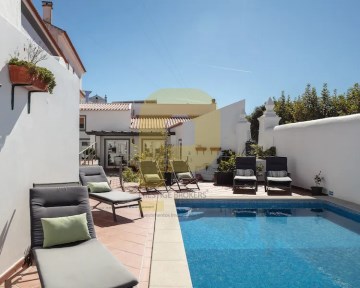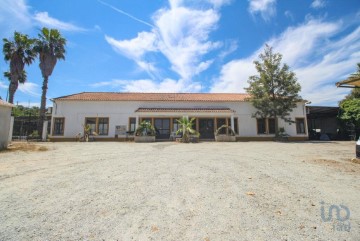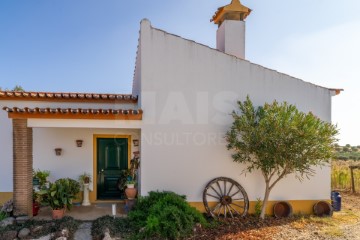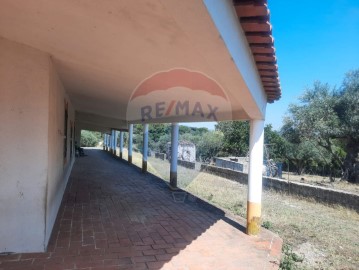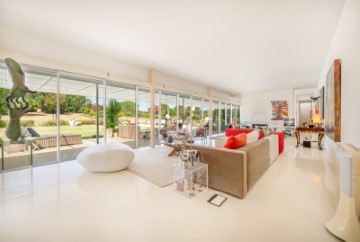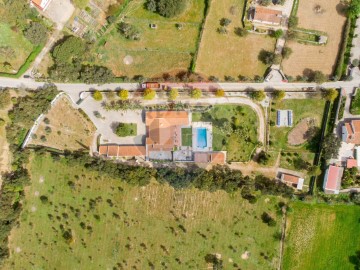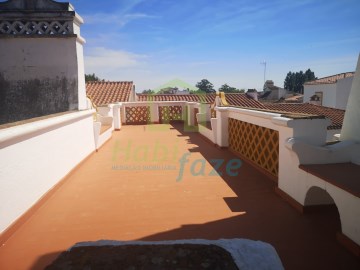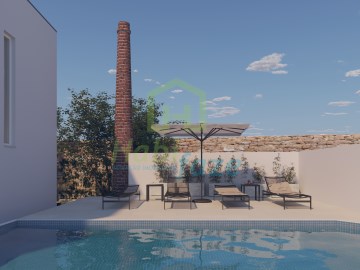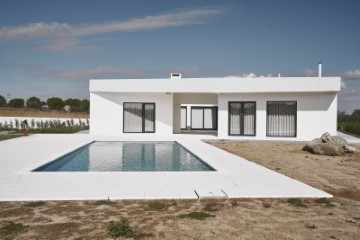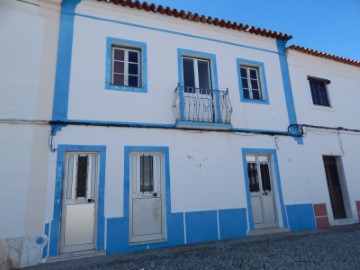House 11 Bedrooms in Arraiolos
Arraiolos, Arraiolos, Évora
11 bedrooms
14 bathrooms
358 m²
This exceptional accommodation unit, located 20 km from Évora, stands out for its impeccable state of conservation, benefiting from a privileged location and a stunning view over the town and the majestic Castle.
Originally a century-old family home, the property is a true relic, surrounded by high walls that provide privacy and security.
Access is made easy by the direct street entrance, with convenient parking in front of the entrance.
Upon crossing the stone courtyard, guests are greeted by a welcoming and relaxing atmosphere, where they can enjoy the swimming pool and the two adjacent bathrooms. Additionally, a separate room, currently used for yoga and beauty treatments, offers an additional space of tranquility.
The ground floor features an elegant entrance and reception hall, a spacious and well-decorated living room, highlighted by an imposing fireplace. The generous dining room, with a basic kitchen to serve continental breakfasts, provides a welcoming atmosphere. A guest WC as well as a wheelchair accessible bathroom complement this level.
The first floor houses eight bedrooms each with a private bathroom.
The second floor offers a practical laundry room, as well as a complete two-bedroom apartment, with a living room, kitchen and a large private terrace. There is also an additional bedroom with en-suite bathroom completing this level, providing flexibility and additional space.
The property has access from two streets, an added convenience for residents and guests. Its proximity to restaurants, shops, services and historical sites, just 500 meters from the Castle, makes it an ideal option.
The strategic location, just 50 km from Lisbon and 80 km from Spain (Badajoz), further increases the appeal of this unique property. The village, famous for its tradition of carpet making, offers a historical and cultural environment, where artisans share knowledge and skills over generations.
The typical Alentejo landscape is one of the highlights of the region, offering an extraordinary view of the white houses and the surrounding nature from the castle. The area is also known for producing award-winning wines, providing a unique experience when following the wine route. This property is more than a simple accommodation unit; It is an investment in quality of life and cultural heritage.
Take advantage of this investment opportunity!
For more information and to schedule your Visit, contact us.
-
CREDIT SOLUTIONS
Don't waste time, PRESTIGEBROKERS reduces the time spent searching for a mortgage loan.
Our credit solutions together with specialized partners help you find the home of your dreams, and respect your financial decision with mortgage loan proposals from different banks, optimizing your decision.
At the same time, we negotiate the best spreads for your home loan.
Consult us.
#ref:PB2022235
1.350.000 €
1.500.000 €
- 10%
30+ days ago supercasa.pt
View property
