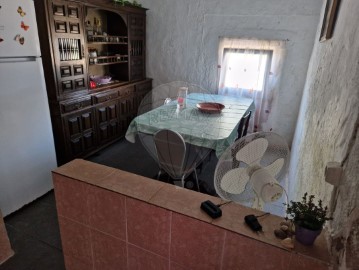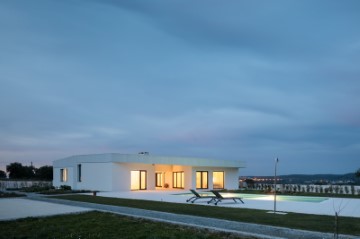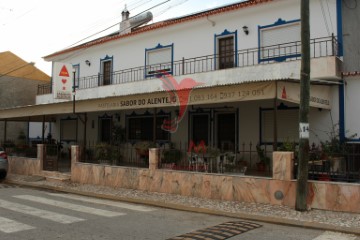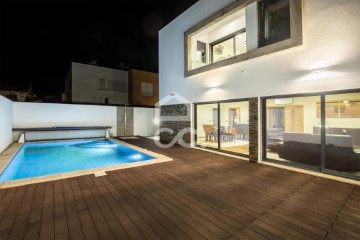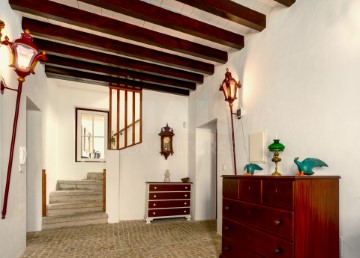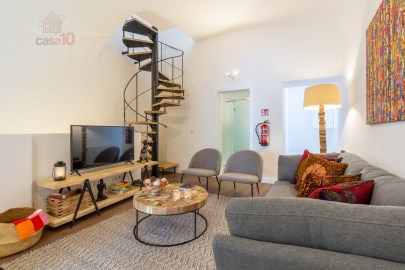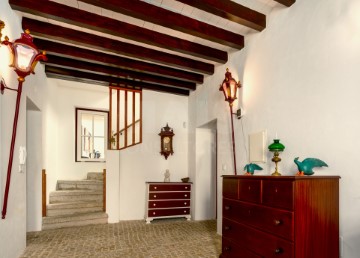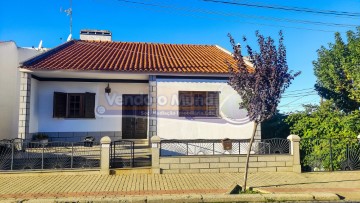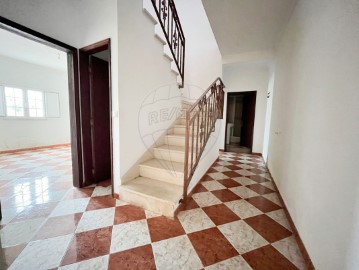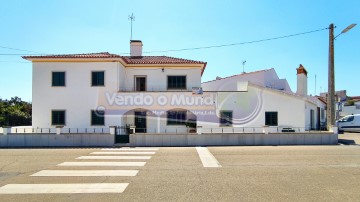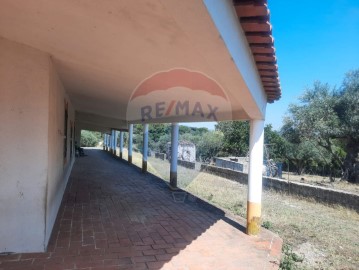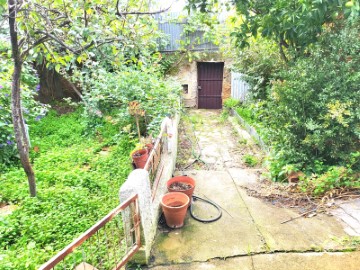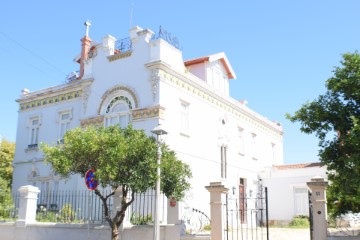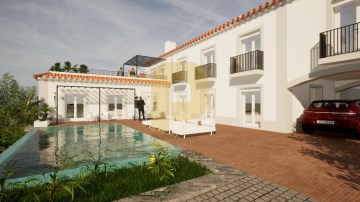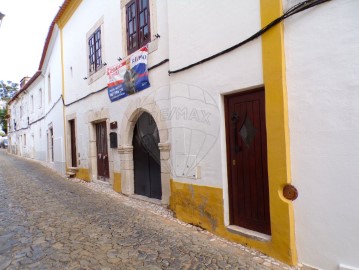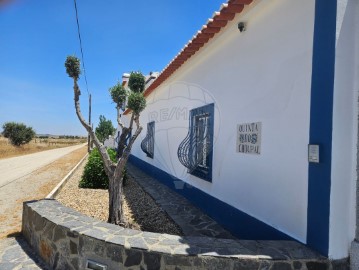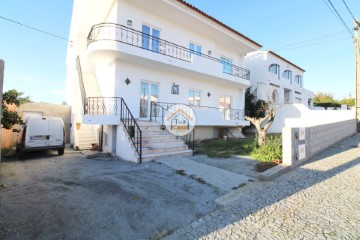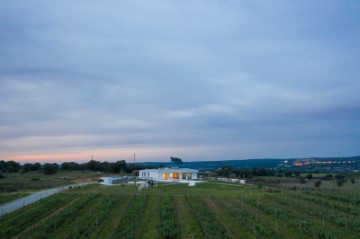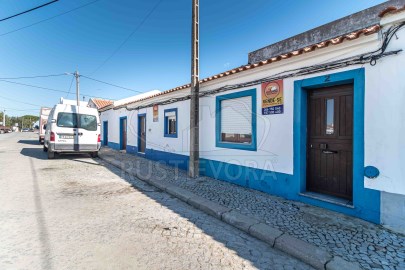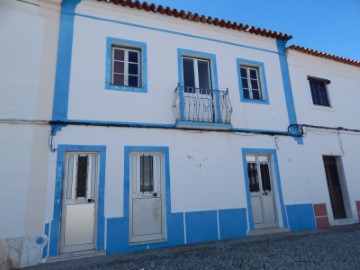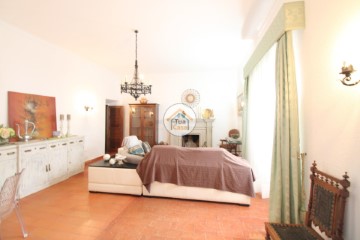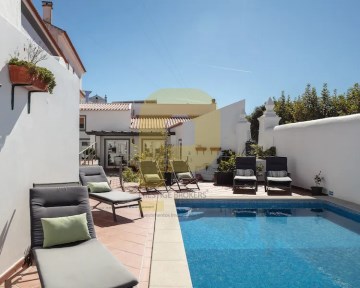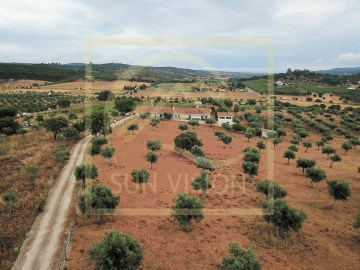House 6 Bedrooms in Viana do Alentejo
Viana do Alentejo, Viana do Alentejo, Évora
Quinta do Choupal- Moradia T6 com 6ha de terreno
Sonha com um monte no Alentejo pronto a habitar, totalmente renovado, com 6 quartos, sala com lareira, 3 furos de àgua, 6 hectares de terreno, pré-instalação de piscina, terraço panorâmico, zona de refeições e social exterior com barbecue e forno de lenha? O seu sonho existe e chama-se Quinta do Choupal.
A 5 minutos de carro de Viana do Alentejo e apenas 30 minutos de Évora e da Barragem de Vale do Gaio, este monte centenário, encerra a história de uma familia da região. Com as suas paredes largas, tipicas do alentejo, garante no seu interior a frescura nas noites de verão e o calor necessário nas noites mais frescas.
Os seus 438,72m2 de construção para habitação abarcam 6 quartos, 2 casas de banho completas, uma sala de jantar e de estar com lareira e uma cozinha ampla com despensa e zona de refeições no piso de entrada. No piso superior, encontra-se mais uma sala de estar com lareira e uma sala de jantar bem como um terraço panorâmico que permite usufruir do sossego e silênio alentejano bem como ver todas as noites um espetaculo de estrelas no céu.
No exterior para além de um enorme alpendre com vista panorâmica para a herdade, encontra-se também uma zona de refeições com forno de lenha e barbecue bem como uma zona com pré-intalação de piscina.
A quinta conta com 3 furos de àgua sendo completamente independente bem como de uma construção de apoio à atividade agricola de mais 250m2 que poderá ser para habitação.
A quinta está extremamente bem cuidada, bem como a moradia, pronta a entrar e usufruir.
Marque já a sua visita.
Quinta do Choupal- 6 bedroom villa with 6ha of land
Do you dream of a property in Alentejo ready to live in, fully renovated, with 6 bedrooms, living room with fireplace, 3 water holes, 6 hectares of land, pre-installation of swimming pool, panoramic terrace, outdoor dining and social area with barbecue and firewood oven? Your dream exists and it is called Quinta do Choupal.
Within a 5-minute drive from Viana do Alentejo and just 30 minutes from Évora and the Vale do Gaio Dam, this centuries-old farm contains the history of a family from the region. With its wide walls, typical of the Alentejo, it guarantees the coolness inside on summer nights and the necessary heat on cooler nights.
Its 438.72 m2 of residential construction includes 6 bedrooms, 2 full bathrooms, a dining and living room with a fireplace and a large kitchen with a pantry and dining area on the entrance floor. On the upper floor, there is another living room with a fireplace and a dining room as well as a panoramic terrace that allows you to enjoy the peace and quiet of Alentejo as well as seeing a spectacle of stars in the sky every night.
Outside, in addition to a huge porch with panoramic views of the estate, there is also a dining area with a wood oven and barbecue as well as an area with pre-installation of a swimming pool.
The farm has 3 water holes and is completely independent, as well as a construction to support agricultural activities of over 250m2 that could be used for housing.
FR
Quinta do Choupal - Maison de 6 chambres avec 6ha de terrain
Rêvez-vous d'une propriété en Alentejo prête à vivre, entièrement rénovée, avec 6 chambres, salon avec cheminée, 3 points d'eau, 6 hectares de terrain, pré-installation de piscine, terrasse panoramique, salle à manger extérieure et espace social avec barbecue et un four à bois ? Votre rêve existe et il s'appelle Quinta do Choupal.
À 5 minutes en voiture de Viana do Alentejo et à seulement 30 minutes d'Évora et du barrage de Vale do Gaio, cette villa centenaire renferme l'histoire d'une famille de la région. Avec ses larges murs, typiques de l'Alentejo, il garantit la fraîcheur intérieure les nuits d'été et la chaleur nécessaire les nuits plus fraîches.
Ses 438,72 m2 de construction résidentielle comprennent 6 chambres, 2 salles de bain complètes, une salle à manger et un salon avec cheminée et une grande cuisine avec cellier et coin repas au rez-de-chaussée. À l'étage supérieur, il y a un autre salon avec cheminée et salle à manger ainsi qu'une terrasse panoramique qui vous permet de profiter du calme et de la tranquillité de l'Alentejo ainsi que de voir chaque soir un spectacle d'étoiles dans le ciel.
À l'extérieur, en plus d'un immense porche avec vue panoramique sur le domaine, il y a également un coin repas avec four à bois et barbecue ainsi qu'un espace avec pré-installation d'une piscine.
La ferme dispose de 3 points d'eau et est complètement indépendante, ainsi que d'une construction pour soutenir les activités agricoles de plus de 250 m2 pouvant servir d'habitation.
La ferme est extrêmement bien entretenue, tout comme la maison, prête à entrer et à en profiter.
Marquez votre visite.
The farm is extremely well cared for, as is the house, ready to live and enjoy.
Book your visit.
;ID RE/MAX: (telefone)
#ref:126261048-63
650.000 €
13 days ago supercasa.pt
View property
