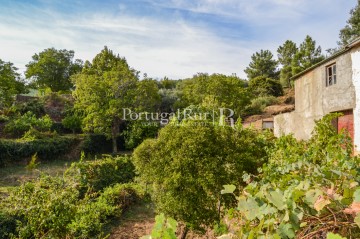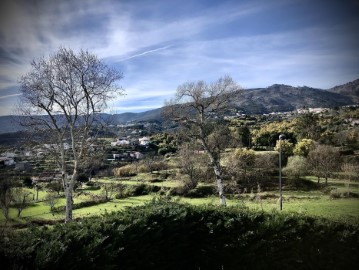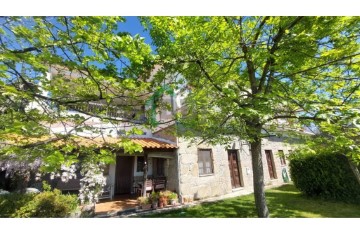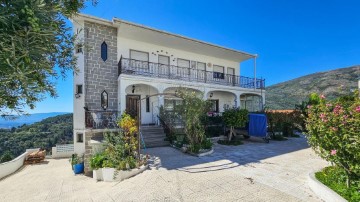House 5 Bedrooms in Covilhã e Canhoso
Covilhã e Canhoso, Covilhã, Castelo Branco
5 bedrooms
4 bathrooms
399 m²
Single-family house with 399 m² and a plot of 745 m², featuring a pool, abundant greenery, and breathtaking views of the Serra da Estrela and the slopes of Covilhã. Surrounded by cedars that provide immense privacy and beauty, a significant advantage compared to new houses, as they take several years to grow.
Only 6 km from the center of Covilhã, it is set in a stunning and tranquil landscape, surrounded by sheep and lush green fields, with incredible views of Covilhã and Serra da Estrela. Close to the new private hospital, with nearby supermarkets and schools, public transport, and easy road access.
Located in the Quinta Ponte Terra development, it occupies a privileged spot with open views and great privacy. It enjoys excellent solar exposure, allowing you to make full use of the pool and outdoor and indoor areas all day long. At night, you can marvel at the starry sky typical of this region from the terrace, garden, or through the large windows that the house offers in every room.
Built at the end of 2011, the house maintains a contemporary and timeless architecture, along with high-end materials and equipment.
Come live in a stunning, peaceful location while being close to the snow city – Covilhã, which is on the rise and increasingly sought after for offering quick access to Portugal's major cities and the beauty and richness of the landscapes and activities in the center and interior of Portugal – Snow Sports, Nautical activities, Arts and Design – Covilhã Creative City, a cross-border region close to iconic mountains and cities in Spain, just a few kilometers away, and many other activities.
Key features:
• Underfloor heating throughout the house, supported by the Rotex-Solaris system and a recently acquired high-efficiency condensing boiler.
• Daikin air conditioning installed 2 years ago (still under warranty).
• Premium wide plank flooring from the German brand PARADOR, with maximum durability.
• Other floors are 60x60 mosaic slate by Magrés, with the staircase entirely in wood.
• White lacquered carpentry, with some accents in paneled and dark oak wood.
• High-quality, custom-made kitchen and bathroom furniture, with the support of interior architects.
• 12x3 pool, built in 2018, with a support machinery room.
• Artesian well with a pump for irrigation and pool support.
• High-quality and designer Italian sanitary wares by CIELO in all bathrooms, and top-tier taps by CIFIAL.
• Jacuzzi for two people and stone shower bases.
• High-quality window frames with thermal and acoustic insulation glass.
• False ceilings with recessed areas and spotlights throughout the house.
• Electric shutters and an electric system for curtains.
• Central vacuum system.
Ground Floor:
• Garage for 2 cars side by side, and a utility room for the Rotex-Solaris solar system with a 500L collector (sufficient for a large family), a new Bosch boiler, a central vacuum system, and a lawnmower.
• Pool machinery room and storage.
• Laundry room with a Siemens washing machine and kitchen access.
• Storage space under the staircase.
• Guest bathroom.
• Hallway with cabinets and paneling.
• Kitchen with an island and ample storage, featuring high-quality lacquered cabinets, including interior drawers and a pantry, Corian® countertops (with a waterfall edge on the island), and top-of-the-line Siemens appliances: vertical side-by-side refrigerator and freezer, induction cooktop, oven, and microwave. There is also an American-style refrigerator (LG) for parties. All in perfect working order and rated A++ to A+++.
• Spacious office (can include vintage furniture by Daciano da Costa).
• Double living room with a fireplace area featuring a large and stylish heat recovery system, with outlets to other rooms.
• Dining room connected to the living room and kitchen, with some separation (stone wall and sliding lacquered doors).
• Pool and garden (exterior surrounded by a cedar hedge and fruit trees), with a deck at the front, and a porch area with good solar exposure, allowing for sun-protected meals and stunning views. The rest of the floor is stone, with a river sand area next to the other side of the pool (pool-beach).
First Floor:
• Suite 1: with a large closet and bathroom, wallpaper in the bed area, ceilings with different levels, and stunning views from the bedroom, balcony, or terrace. It also has a ceiling fan, in addition to air conditioning and underfloor heating. The suite's bathroom has a cabinet with double sinks, a separate toilet and bidet area, a spacious shower with a stone base and stone mosaic, and a large Jacuzzi for two. The closet is designed for two, with drawers, shelves, etc., and a skylight.
• Suite 2: with breathtaking views and access to a terrace, bathroom with a shower base, cabinets, and toilet; dressing area for two, with lacquered cabinets.
• Bedroom 1: Spacious room with ample lacquered storage cabinets (featuring Italian designer furniture by Interforma, in perfect condition, suitable for a child or teenager, or other).
• Bedroom 2: similar to the previous room, without furniture.
• Bathroom 4: Supporting the two bedrooms, with a bathtub, toilet, and bidet, and a cabinet, all by the brand CIELO.
• Hallway at the top of the stairs, corridors, and storage cabinets.
• Large deck terrace with stunning views of the city and Serra da Estrela, accessible from both suites.
• Panoramic deck balcony.
• Entire staircase in darkened oak wood.
• Interior blinds throughout the house, which can be included.
• The dining room features a custom Italian stone table (Poliform), which can also stay (negotiable).
• And many other details and features.
• It only needs painting in some areas, which the future owner can choose the desired colors.
• The house will be available for visits from July 19-20. Reason for sale: I am leaving the city.
#ref:SuperCasa 1640972
500.000 €
30+ days ago supercasa.pt
View property



