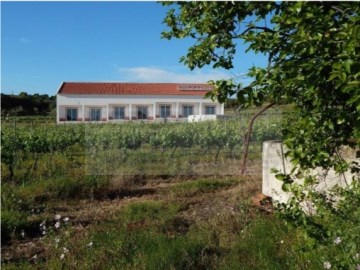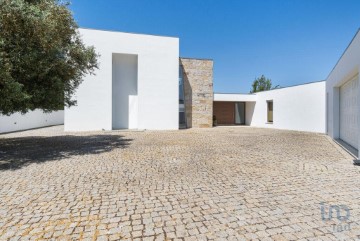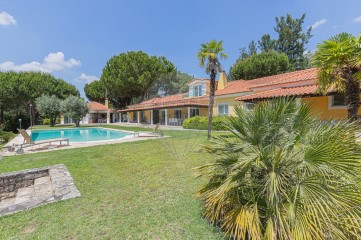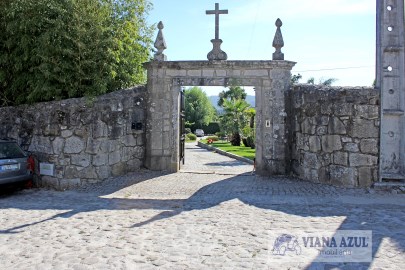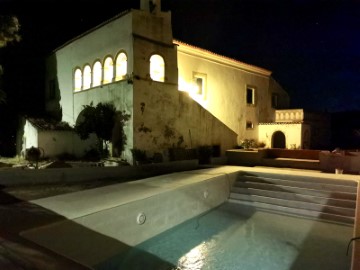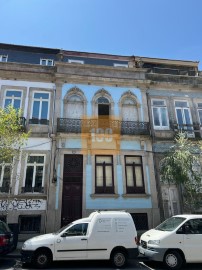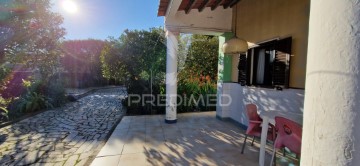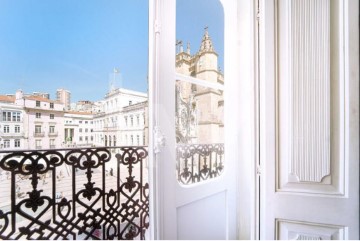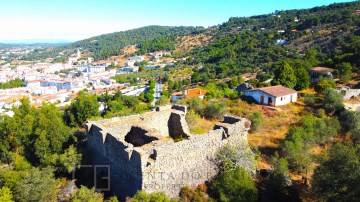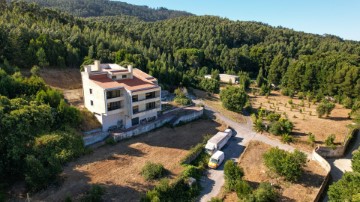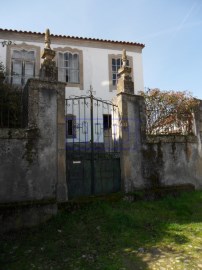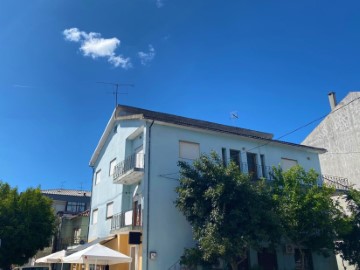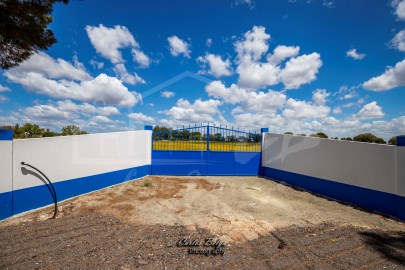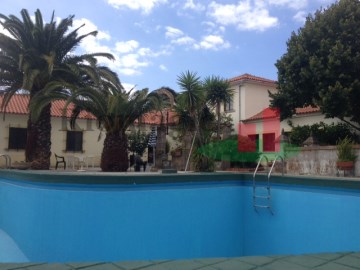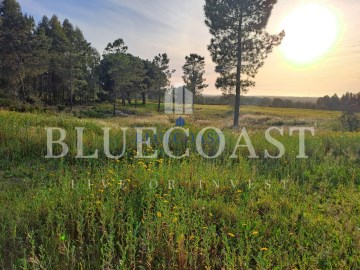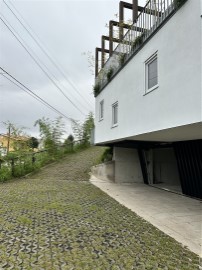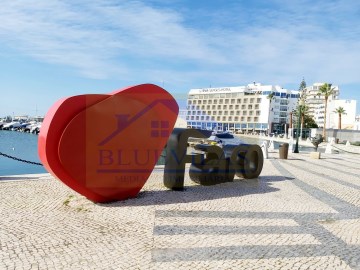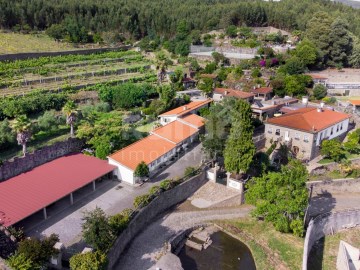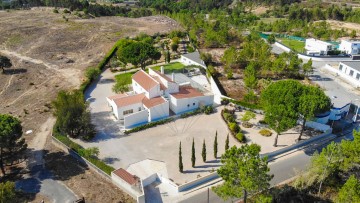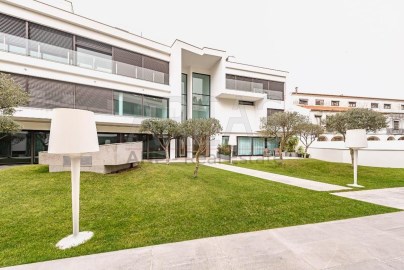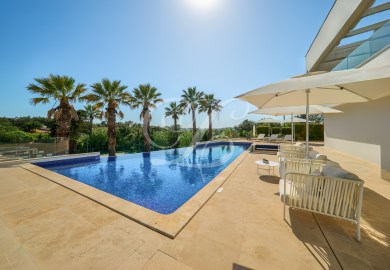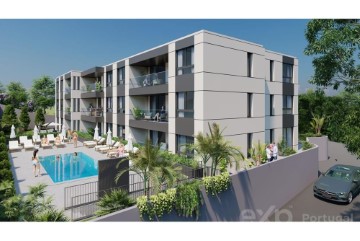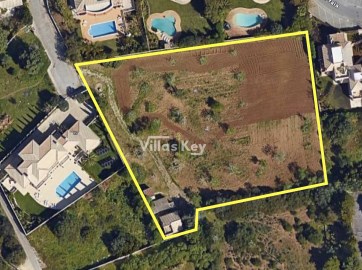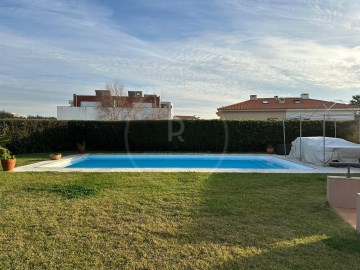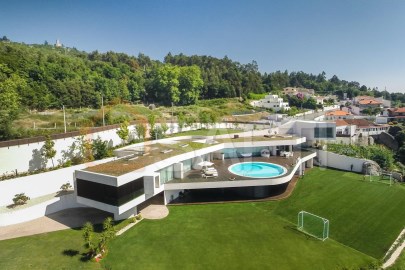Country homes 9 Bedrooms in Azambuja
Azambuja, Azambuja, Lisboa
Bem-vindo ao Paraíso no Alto das Colinas: Onde o Luxo e a Natureza se Encontram
Sinta a exclusividade e o conforto a apenas 50km de Lisboa, onde a elegância contemporânea se harmoniza com a beleza natural. Bem-vindo à Casa do Alto, uma obra-prima arquitetônica do renomado Arquitecto José Afonso, cuidadosamente renovada e pronta para transformar seus sonhos em realidade.
Esta propriedade de 6000m2 é um verdadeiro refúgio, um oásis privado cuidadosamente ajardinado e murado. À primeira vista, é impossível não se apaixonar pela vista deslumbrante para a majestosa Serra de Montejunto e a serena Lezíria do rio Tejo. Imagine-se desfrutando deste cenário espetacular todos os dias.
Ao adentrar esta residência espetacular, você será imerso em luxo e sofisticação. A casa, distribuída em dois pisos, possui mais de 15 divisões finamente decoradas, cada uma contando sua própria história de elegância moderna.
No rés do chão, a cozinha é um paraíso para os amantes da culinária, completa com uma ilha, eletrodomésticos de última geração e uma despensa bem equipada. A sala de jantar adjacente oferece um ambiente acolhedor, enquanto o salão principal convida à descontração junto à lareira. Para os que precisam trabalhar em casa, um escritório bem equipado aguarda com uma vista inspiradora do jardim interior.
O primeiro andar abriga os quartos, cada um um retiro de tranquilidade. O quarto principal é um santuário particular, com um terraço privado com vista para a piscina e a natureza ao redor. Os quartos de hóspedes proporcionam conforto e privacidade, enquanto uma sala de jogos e um ginásio oferecem diversão e saúde.
A piscina coberta é o coração da diversão ao ar livre, perfeita para relaxar em suas águas cristalinas e desfrutar de momentos inesquecíveis. Os jardins meticulosamente cuidados, adornados com uma variedade de árvores e plantas, são um convite para passeios tranquilos e contemplativos.
Além da casa principal, um edifício anexo independente agrega ainda mais valor a esta propriedade única. Equipado com tudo o que você precisa para entreter e desfrutar da vida ao ar livre, este espaço é uma extensão perfeita da elegância encontrada na casa principal.
A Casa do Alto oferece uma vida de luxo e privacidade, onde cada detalhe foi pensado para proporcionar o mais alto padrão de conforto e elegância. Venha descobrir o seu futuro lar e deixe-se encantar por esta verdadeira joia do Alto das Colinas. Agende uma visita e comece a viver a vida que merece.
- A piscina é coberta e aquecida, partilhando parede da casa a poente e a norte,
- Tem cerca de 90 m3, está revestida por azulejos pequenos de tom azul, dispõe de sistema de aquecimento e cobertura de policarbonato transparente, com portas telescópicas e mais duas de correr nos topos com mosquiteiro.
- É composta por uma zona profunda, outra com pé e uma terceira destinada a crianças pequenas. Dispõe de chuveiro de água quente e fria no interior e tem acesso direto a partir da lavandaria da casa.
- A filtração é de micropartículas e o tratamento da água pode ser feito por sistema automático de sal para o PH ou por pastilhas de cloro e outros.
O terreno é composto por:
- Canteiros variados delimitados por lâmina metálica, pequena horta elevada, zonas ladrilhadas contínuas, espaço de estacionamento para cerca de 20 carros, grande área de relvado, espaço de compostagem, passeio em gravilha bordejada por arbustos e flores, bancos em aço inox dispersos pelo jardim.
- Árvores, entre as quais se contam: 7 pinheiros mansos, 5 carvalhos de diversas variedades, 2 freixos, 1 tília, 1 jacarandá, 1 loureiro, 1 plátano, 4 casuarinas, 3 pimenteiras, 1 chorão inglês e diversas árvores de fruto: 3 figueiras, 2 videiras, 1 nespereira, 2 pessegueiros, 2 cerejeiras e ainda pereiras, macieiras, ameixoeiras e outras.
O edifício independente inclui:
- Zona com forno e churrasco munido de rodízio elétrico e demais equipamento, junto a pérgula de glicínias que sombreia área de refeições.
- Divisão de apoio à piscina com espaço de chuveiro, cilindro de aquecimento, casa de banho, lavatórios e espaço de muda de roupa.
- Divisão com frigorífico e arca de reserva, servindo também para arrumos de diverso equipamento, como: guarda-sol, baloiço, mesa de matraquilhos, dezenas de cadeiras de vários tipos, mesas em madeira para 20 pessoas, etc.
- Divisão das máquinas com: sistema de aquecimento da piscina, sistema completo de filtração da água do furo, depósito de 2000 litros para água filtrada, sistema de controlo das electroválvulas de 12 sectores de rega e respetivo computador, torneiras de permuta da água rede / furo, torneira de enchimento da piscina e outras, bomba para extração do depósito e quadros elétricos necessários.
- Divisão de apoio ao jardim com casa de banho, alfaias e servindo também de arrumo de restos de materiais de construção, mesas, medeiras, ladrilhos, telhas e outros.
- Furo de água potável de 136 metros que nunca deixou de fornecer água em abundância, com sistema de filtração, fornecendo água para os jardins, piscina e residência, que também pode usar água da rede pública.
'Welcome to Paradise in the Hills: Where Luxury and Nature Meet
Experience exclusivity and comfort just 50km from Lisbon, where contemporary elegance harmonizes with natural beauty. Welcome to Casa do Alto, an architectural masterpiece by renowned architect José Afonso, carefully renovated and ready to turn your dreams into reality.
This 6000m2 property is a true retreat, a carefully landscaped and walled private oasis. At first sight, it's impossible not to fall in love with the stunning view of the majestic Montejunto Mountain and the serene Lezíria of the Tagus River. Imagine yourself enjoying this spectacular scenery every day.
As you step into this spectacular residence, you'll be immersed in luxury and sophistication. The house, spread over two floors, boasts over 15 finely decorated rooms, each telling its own story of modern elegance.
On the ground floor, the kitchen is a paradise for culinary enthusiasts, complete with an island, state-of-the-art appliances, and a well-equipped pantry. The adjacent dining room offers a cozy atmosphere, while the main hall invites relaxation by the fireplace. For those who need to work from home, a well-equipped office awaits with an inspiring view of the indoor garden.
The first floor houses the bedrooms, each a retreat of tranquility. The master bedroom is a private sanctuary, with a private terrace overlooking the pool and the surrounding nature. Guest rooms provide comfort and privacy, while a game room and a gym offer fun and health.
The indoor pool is the heart of outdoor fun, perfect for relaxing in its crystal-clear waters and enjoying unforgettable moments. The meticulously maintained gardens, adorned with a variety of trees and plants, invite for peaceful and contemplative strolls.
In addition to the main house, an independent annex building adds even more value to this unique property. Equipped with everything you need to entertain and enjoy outdoor living, this space is a perfect extension of the elegance found in the main house.
Casa do Alto offers a life of luxury and privacy, where every detail has been thoughtfully designed to provide the highest standard of comfort and elegance. Come discover your future home and be enchanted by this true gem of the Alto das Colinas. Schedule a visit and start living the life you deserve.
The pool is covered and heated, sharing a wall with the house to the west and north. It has approximately 90 m3, is lined with small blue tiles, and features a heating system and a transparent polycarbonate cover, with telescopic doors and two sliding doors at the ends with mosquito nets. It consists of a deep area, another with a shallow end, and a third for small children. It has a hot and cold water shower inside and has direct access from the house's laundry room. The filtration is of microparticles, and water treatment can be done by an automatic salt system for pH or by chlorine tablets and others.
The terrain consists of:
- Various flowerbeds bordered by metal blades, a small elevated vegetable garden, continuous tiled areas, parking space for about 20 cars, a large lawn area, composting space, gravel walkway bordered by shrubs and flowers, stainless steel benches scattered throughout the garden.
- Trees, including: 7 stone pine trees, 5 oaks of various varieties, 2 ash trees, 1 linden tree, 1 jacaranda tree, 1 laurel tree, 1 plane tree, 4 sheoaks, 3 pepper trees, 1 weeping willow, and various fruit trees: 3 fig trees, 2 grapevines, 1 loquat tree, 2 peach trees, 2 cherry trees, as well as pear trees, apple trees, plum trees, and others.
The independent building includes:
- Area with an oven and barbecue equipped with an electric rotisserie and other equipment, next to a wisteria pergola shading the dining area.
- Pool support room with a shower space, heating cylinder, bathroom, sinks, and changing area.
- Room with a refrigerator and reserve freezer, also serving as storage for various equipment such as umbrellas, swing, foosball table, dozens of chairs of various types, wooden tables for 20 people, etc.
- Machine room with: pool heating system, complete water filtration system from the well, a 2000-liter tank for filtered water, control system for the 12-sector irrigation solenoids and respective computer, faucets for switching between public water and well water, pool filling faucet, and others, pump for extracting from the tank and necessary electrical panels.
- Garden support room with a bathroom, tools, and also serving as storage for leftover construction materials, tables, lumber, tiles, roof tiles, and others.
- Potable water well of 136 meters that has never ceased to provide abundant water, with a filtration system, supplying water to the gardens, pool, and residence, which can also use water from the public network.'
'Bienvenue au Paradis sur les Collines : Où le Luxe et la Nature se Rencontrent
Vivez l'exclusivité et le confort à seulement 50 km de Lisbonne, où l'élégance contemporaine s'harmonise avec la beauté naturelle. Bienvenue à la Casa do Alto, un chef-d'œuvre architectural de l'architecte renommé José Afonso, soigneusement rénovée et prête à concrétiser vos rêves.
Cette propriété de 6000m2 est un véritable refuge, un oasis privé soigneusement aménagé et clos. À première vue, il est impossible de ne pas tomber amoureux de la vue imprenable sur la majestueuse montagne de Montejunto et la paisible Lezíria du fleuve Tage. Imaginez-vous profiter de ce paysage spectaculaire chaque jour.
En entrant dans cette résidence spectaculaire, vous serez plongé dans le luxe et la sophistication. La maison, répartie sur deux étages, compte plus de 15 pièces finement décorées, chacune racontant sa propre histoire d'élégance moderne.
Au rez-de-chaussée, la cuisine est un paradis pour les amateurs de cuisine, avec un îlot, des appareils dernier cri et un garde-manger bien équipé. La salle à manger adjacente offre une atmosphère chaleureuse, tandis que le hall principal invite à la détente auprès de la cheminée. Pour ceux qui doivent travailler à domicile, un bureau bien équipé vous attend avec une vue inspirante sur le jardin intérieur.
Le premier étage abrite les chambres, chacune étant un havre de tranquillité. La chambre principale est un sanctuaire privé, avec une terrasse privée donnant sur la piscine et la nature environnante. Les chambres d'amis offrent confort et intimité, tandis qu'une salle de jeux et une salle de sport offrent du plaisir et de la santé.
La piscine intérieure est le cœur de la détente en plein air, parfaite pour se relaxer dans ses eaux cristallines et profiter de moments inoubliables. Les jardins méticuleusement entretenus, ornés d'une variété d'arbres et de plantes, invitent à des promenades paisibles et contemplatives.
En plus de la maison principale, un bâtiment annexe indépendant ajoute encore plus de valeur à cette propriété unique. Équipé de tout ce dont vous avez besoin pour vous divertir et profiter de la vie en plein air, cet espace est une extension parfaite de l'élégance trouvée dans la maison principale.
La Casa do Alto offre une vie de luxe et d'intimité, où chaque détail a été soigneusement pensé pour offrir le plus haut niveau de confort et d'élégance. Venez découvrir votre future maison et laissez-vous enchanter par ce véritable bijou de l'Alto das Colinas. Prenez rendez-vous pour une visite et commencez à vivre la vie que vous méritez.
La piscine est couverte et chauffée, partageant un mur avec la maison à l'ouest et au nord. Elle a environ 90 m3, est revêtue de petits carreaux bleus et est équipée d'un système de chauffage et d'un couvercle en polycarbonate transparent, avec des portes télescopiques et deux portes coulissantes aux extrémités avec moustiquaire. Elle se compose d'une zone profonde, d'une autre avec un fond plat et d'une troisième pour les petits enfants. Elle possède une douche d'eau chaude et froide à l'intérieur et un accès direct depuis la buanderie de la maison. La filtration se fait par microparticules et le traitement de l'eau peut être effectué par un système automatique au sel pour le pH ou par des pastilles de chlore, entre autres.
Le terrain se compose de :
- Divers parterres délimités par des lames métalliques, un petit potager surélevé, des zones carrelées continues, un espace de stationnement pour environ 20 voitures, une grande pelouse, un espace de compostage, une allée en gravier bordée de buissons et de fleurs, des bancs en acier inoxydable dispersés dans le jardin.
- Arbres, dont : 7 pins, 5 chênes de diverses variétés, 2 frênes, 1 tilleul, 1 jacaranda, 1 laurier, 1 platane, 4 allocasuarina, 3 poivriers, 1 saule pleureur, et divers arbres fruitiers : 3 figuiers, 2 vignes, 1 néflier, 2 pêchers, 2 cerisiers, ainsi que des poiriers, pommiers, pruniers et autres.
Le bâtiment indépendant comprend :
- Une zone avec un four et un barbecue équipés d'une broche électrique et d'autres équipements, à côté d'une pergola de glycines ombrageant la salle à manger.
- Une pièce de soutien à la piscine avec un espace douche, un chauffe-eau, une salle de bain, des lavabos et un espace pour se changer.
- Une pièce avec un réfrigérateur et un congélateur de réserve, servant également de rangement pour divers équipements tels que des parasols, une balançoire, une table de baby-foot, des dizaines de chaises de différents types, des tables en bois pour 20 personnes, etc.
- Une salle des machines avec : système de chauffage de la piscine, système complet de filtration de l'eau du puits, un réservoir de 2000 litres pour l'eau filtrée, un système de contrôle des électrovannes d'irrigation des 12 secteurs et de l'ordinateur correspondant, des robinets pour basculer entre l'eau publique et l'eau du puits, un robinet de remplissage de la piscine et d'autres, une pompe pour extraire du réservoir et les panneaux électriques nécessaires.
- Une pièce de soutien au jardin avec une salle de bain, des outils, servant également de rangement pour les matériaux de construction restants, des tables, du bois, des carreaux, des tuiles et autres.
- Un puits d'eau potable de 136 mètres qui n'a jamais cessé de fournir de l'eau en abondance, avec un système de filtration, fournissant de l'eau pour les jardins, la piscine et la résidence, qui peut également utiliser l'eau du réseau
Estamos disponíveis para o ajudar a realizar sonhos, seja na compra ou na venda do seu imóvel.
;ID RE/MAX: (telefone)
#ref:125011140-46
890.000 €
1.187.500 €
- 25%
30+ days ago supercasa.pt
View property
