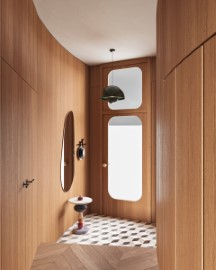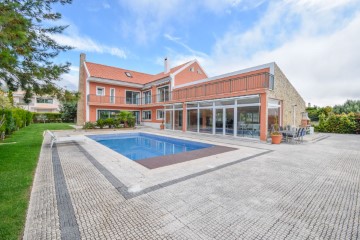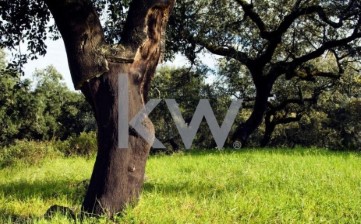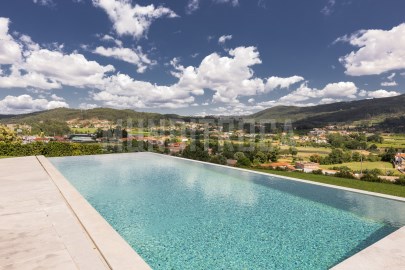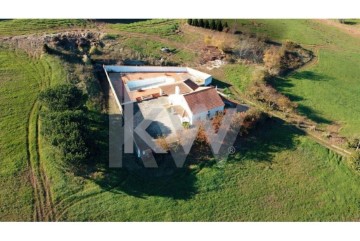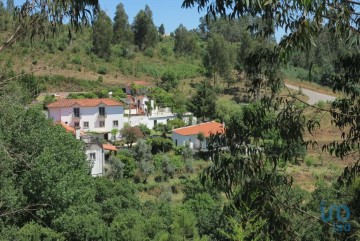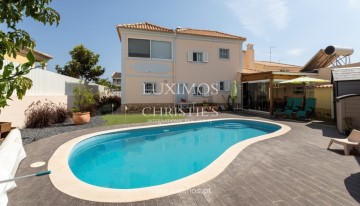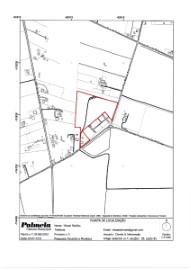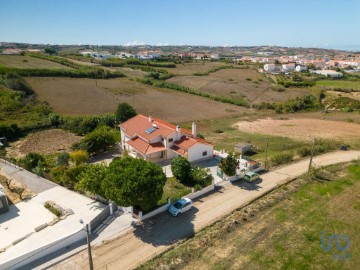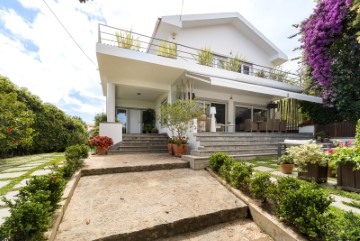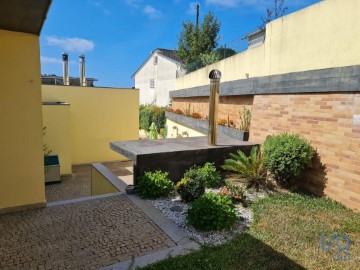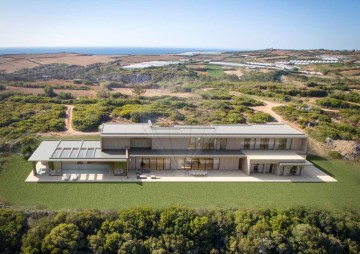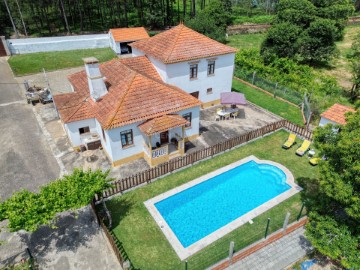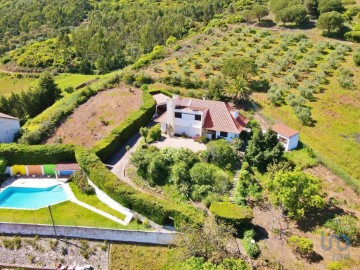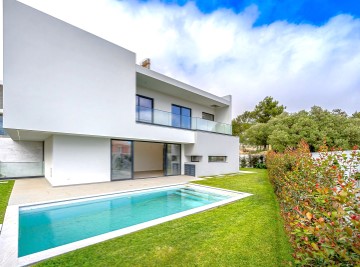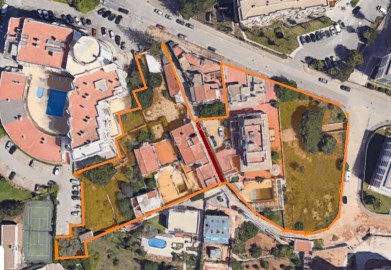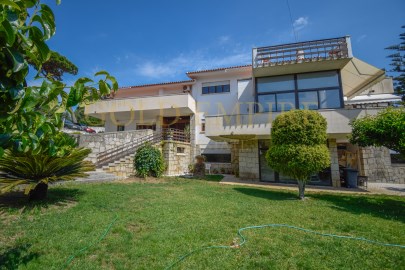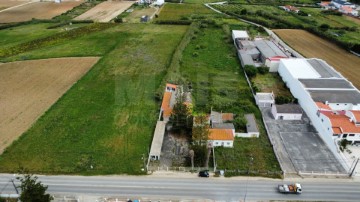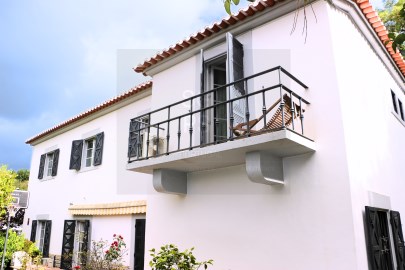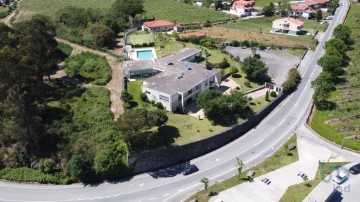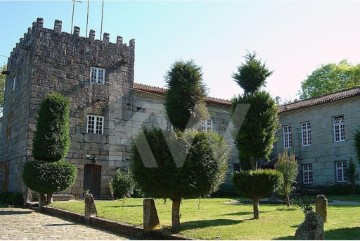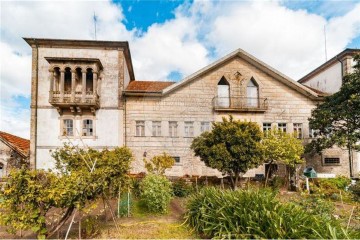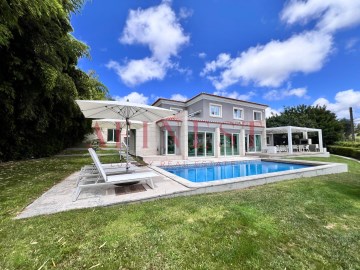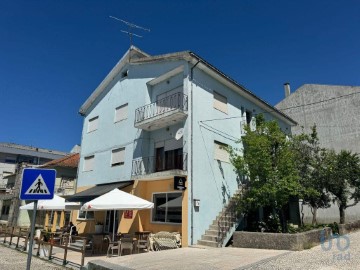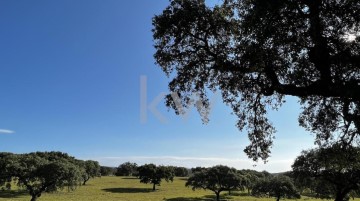Country homes 25 Bedrooms in Tabuado
Tabuado, Marco de Canaveses, Porto
25 bedrooms
20 bathrooms
1,762 m²
A Torre de Nevões, 'Aldeia Turística', está situada na Freguesia de Tabuado, Concelho de Marco de Canaveses, Distrito do Porto - Portugal. Construída em zona Turística.A Torre é de meados do seculo XII, e posteriormente é que lhe foi associado o edifício da Pousada no Século XVI. Funcionava também como restaurante, com sessões dançantes no salão nobre, e Bar Discoteca. Este Monumento Medieval foi utilizado exclusivamente para eventos, não só gastronómicos, mas também culturais, lúdicos, etc.A Torre de Nevões foi no passado uma fortaleza medieval, o solar dos senhores da «Vila Tabulatum». Num dos topos da longa frontaria, destaca-se a torre retangular ameada. O edifício terá sido construído no século XV.De linhas arquitetónicas no estilo manuelino, esta torre senhorial, granítica, de planta retangular e três registos, exibe, no topo, as características ameias, a par de cinco gárgulas e merlões, sendo o segundo piso iluminado por três janelas de vão retangular, apresentando, de igual modo, as denominadas 'conversadeiras' em três das suas fachadas.Conjunto de planta composta, de dois corpos dispostos em L, um dos quais uma torre ameada, ligada no seu enfiamento, pela fachada SE, a um corpo residencial saliente, e estando igualmente ligado na fachada NE a um outro corpo de idêntico formato, mais baixo que os anteriores e de pequenas dimensões, formando também com este um L em volumes articulados. Os edifícios anexos, de planta retangular e cobertura em telhado de duas águas a SE, e de planta quadrangular e telhado de quatro águas a NE, tem dois pisos e estrutura vertical sem ressaltos, sendo rematados por cornija de moldura simples, apresentam portas janelas de vão retangular. A torre, de planta retangular, com r/c e dois pisos, apresenta indícios de várias reconstruções e enxertos. O acesso processa-se pelo r/c da fachada SO através de uma porta de duas folhas, de vão retangular, rasgada na parede de grande espessura, apresentando um arco adintelado, sendo este piso unicamente iluminado por uma fresta na fachada NO. Uma porta idêntica, na fachada SE, permite a comunicação ao edifício anexo neste ponto, enquanto uma porta recentemente aberta permite a comunicação com o edifício que lhe fica a NE. O r/c está pavimentado com tijoleira, processando-se o acesso ao 1º andar por dois lanços de uma escada de madeira, situada à esquerda da porta principal. O pavimento deste piso é em soalho, sustentado em caibros, sendo iluminado, na parede SO, por uma janela de vão retangular, com arestas chanfradas, rasgada na grossa espessura da parede e apresentando conversadeiras. A ligação com os dois edifícios que lhe estão anexos é realizado por portas simples, de vão retangular. O acesso ao 2º andar é igual ao anterior, assim como o seu pavimento, embora este piso seja iluminado por três janelas de vão retangular, com arestas chanfradas, colocadas nas fachadas SO, NO e NE, apresentando estas igualmente conversadeiras. Através de um alçapão no forro acede-se ao parapeito ameado. Os paramentos apresentam uma estrutura vertical sem ressaltos, sendo o aparelho mais irregular nos pisos superiores, verificando-se que o parapeito das janelas da fachada SO é constituído por silhares completamente distintos do restante aparelho, evidenciando um vão que deverá ter sido de porta. A torre, coberta com um telhado quatro águas, apresenta no topo cinco gárgulas, duas a NO e NE e somente uma a SO, sendo rematada por merlões manuelinos em todas as fachadas.Esta aldeia turística comporta também uma casa em pedra, a receção, 15 casas T1 e T2 geminadas, 4 bungalows e uma grande zona de lazer composta de piscina, corte ténis e picadeiro. Ótimo investimento turístico.Marque já a sua visita.QUANDO ESCOLHE A KELLER WILLIAMS, OBTÉM: Um agente imobiliário e conhecedor do mercado Um compromisso em negociação no seu interesse Os sistemas e recursos específicos para agilizar a compra de sua casa O apoio de uma empresa de confiança.COMPROMETEMOS-NOS A AJUDÁ-LO NA COMPRA DA SUA CASA ATRAVÉS DE: Visualização das casas com antecedência Manter uma rede sobre novas casas no mercado Informação sobre outras casas vendidas e por que valores Trabalhe até encontrar uma casa dos seus sonhos Apresentação das melhores soluções financeiras para aquisição do imóvel Apoio no processo de financiamento (se necessário) Presença na avaliação do imóvel Apoio na marcação e realização do CPCV (Contrato Promessa Compra e Venda) Apoio na marcação e realização da escritura pública de compra e venda.A KELLER WILLIAMS, conta com 2.500 profissionais especializados, a KELLER WILLIAMS agradece aos clientes a confiança demonstrada no nosso trabalho Nacional.
#ref:1214-4449
1.200.000 €
2 days ago supercasa.pt
View property
