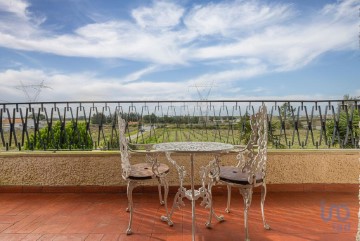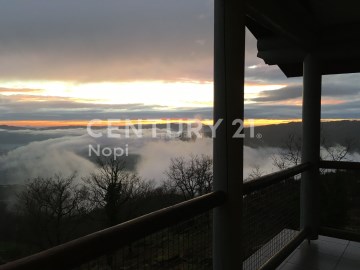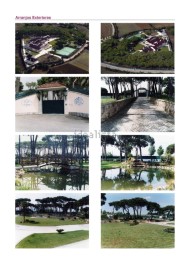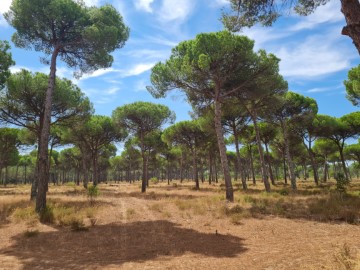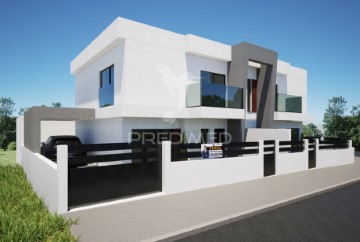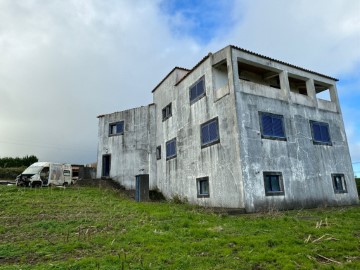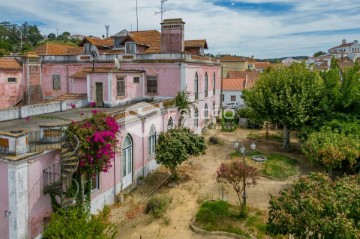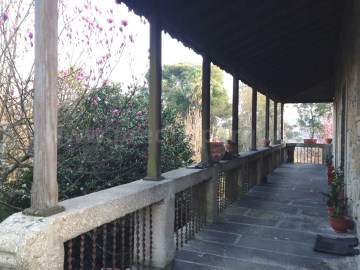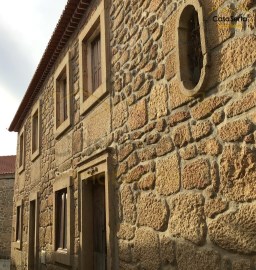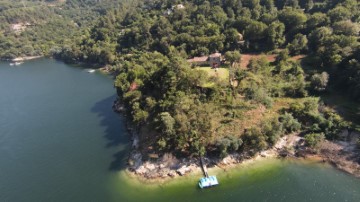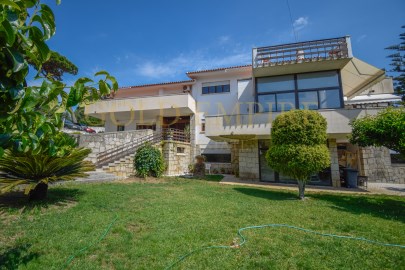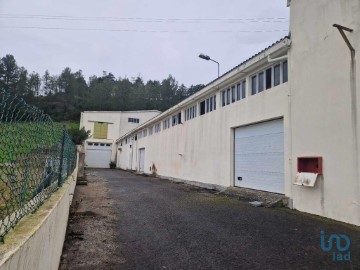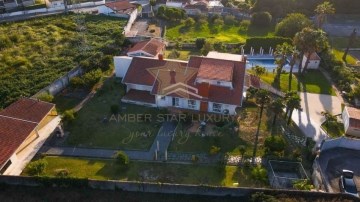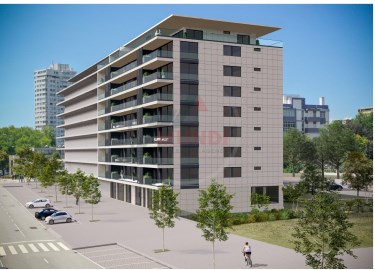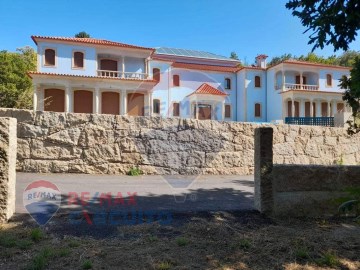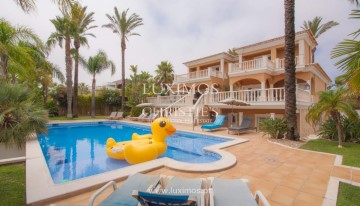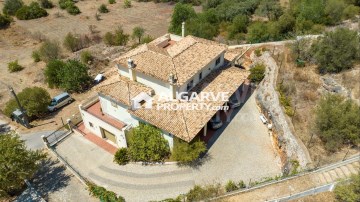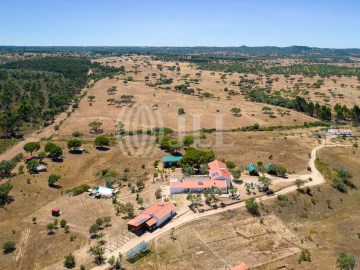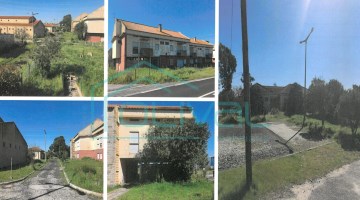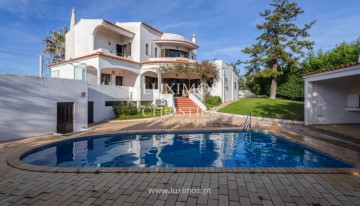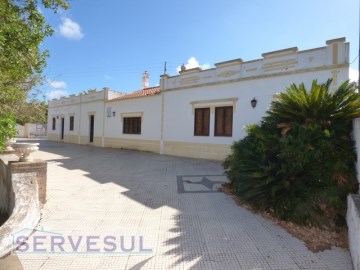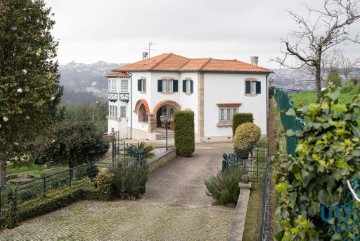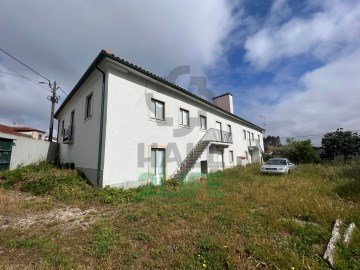House 11 Bedrooms in O. Azeméis, Riba-Ul, Ul, Macinhata Seixa, Madail
O. Azeméis, Riba-Ul, Ul, Macinhata Seixa, Madail, Oliveira de Azeméis, Aveiro
11 bedrooms
14 bathrooms
735 m²
Stunning farm at the entrance to the city of Oliveira de Azeméis.
Entirely walled, this property with 59,100 sqm has great potential for various businesses!
It includes several aspects, of which we highlight:
The Main House, dated 1938, T4+1 typology with 471 sqm of construction area over 3 floors.
On the ground floor, there is a spacious entrance hall with bathroom, living and dining room, living room, very large kitchen with a central island, 1 suite for domestic and laundry. On the 1st floor, there are 3 suites with a dressing room and 1 bedroom/office. This house also has in the basement a games room with wood burning stove, living room with bar with direct access to the wine cellar, 1 bathroom, and storage room with safe. (Energy Certificate: C)
2014 Wooden House, T4 type, with 261.6 sqm of construction area and equipped with air conditioning and central heating.
It has 2 suites, 2 bedrooms, 2 bathrooms, living and dining room with wood-burning stove and full kitchen. In the basement, there is a lounge with natural light entrances, a wine cellar, a bathroom, and a large room where there is a safe. (Energy Certificate: B-)
Outside its surroundings, in addition to a beautiful and vast garden, we can find the engine room and the laundry.
Caretakers house, T2 type (2 bedrooms, 1 bathroom, living room, and kitchen).
You can go through the entire farm and find several places designed with great taste. Noteworthy is the Party Room equipped with all the comfort and infrastructure to receive large groups of friends, the garden, and the beautiful Chapel, fully restored and legalized.
The glassed-in Party Room, with plenty of natural light, has a large space with a wood-burning stove, a complete kitchen with a wood oven and a barbecue with rotating skewers, a wine cellar, and a large bathroom with separation for men and women.
Despite everything that has already been mentioned, throughout the entire estate we are presented with several gardens full of trees (some centenary) and flowering plants giving color and life to the place. There is also a kitchen to support agricultural activities, living room/slaughterhouse, corrals, 2 kennels, cultivation areas with different types of fruit trees, firewood area (cut and tidy), 2 water mines, 3 artesian wells, automatic irrigation, 2 tanks with running water and open and closed garages (with automatic gates).
This proposal is 30min (44km) from Aveiro, and 1 hour from Viseu (98km) and Coimbra (92km).
Sá Carneiro Airport (Porto) is just 40 minutes away (58km), while Lisbon Airport is 2h30 away (276km).
Book your visit now, and come see this fantastic proposal!
#ref: 61697
5.500.000 €
7 days ago supercasa.pt
View property
