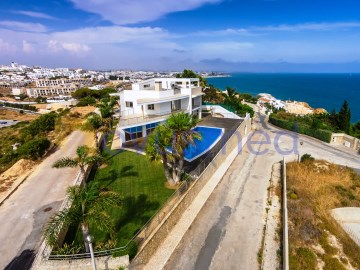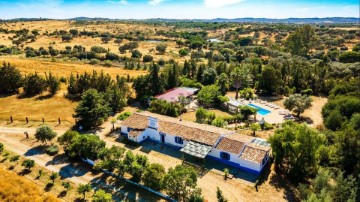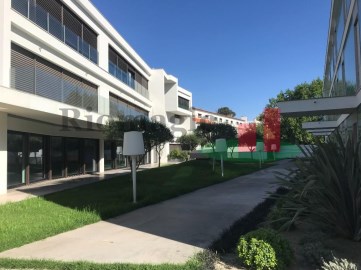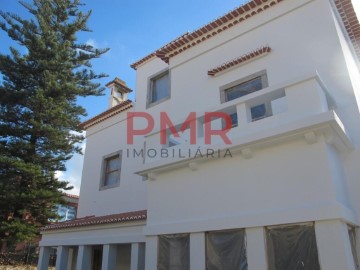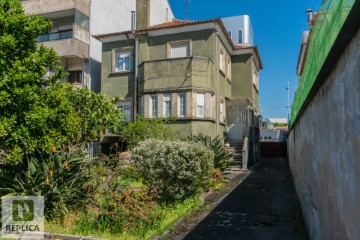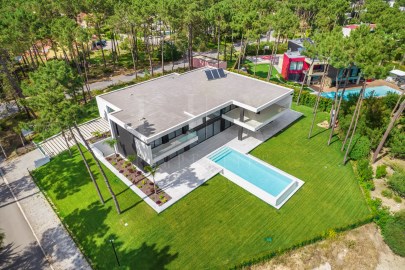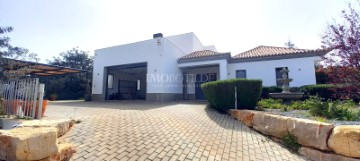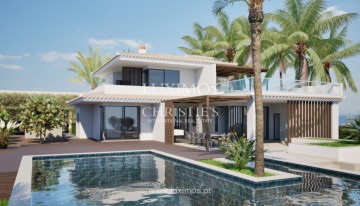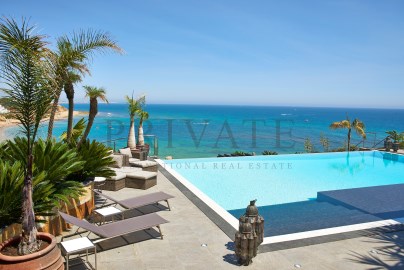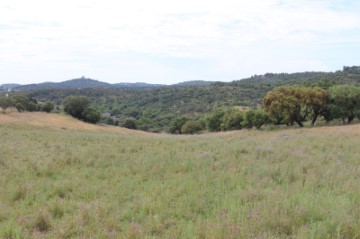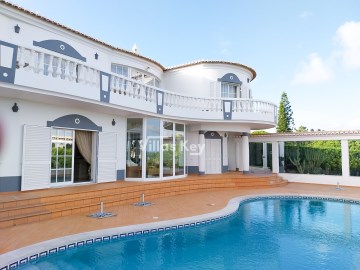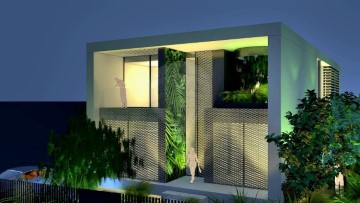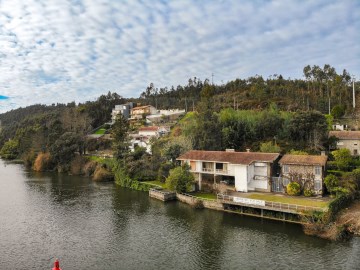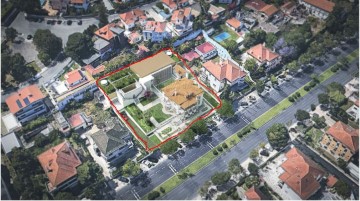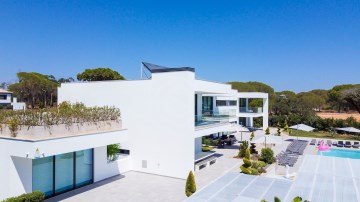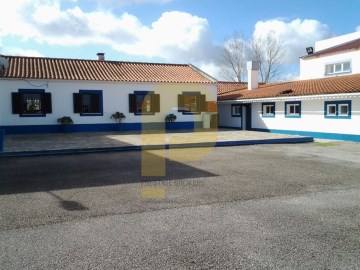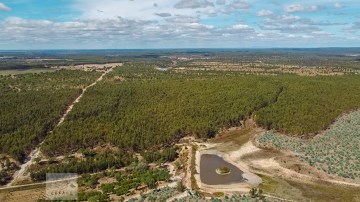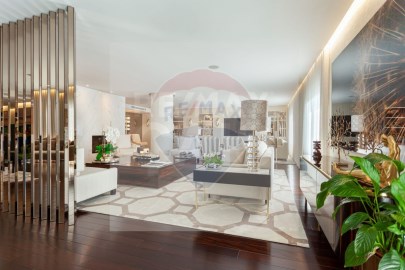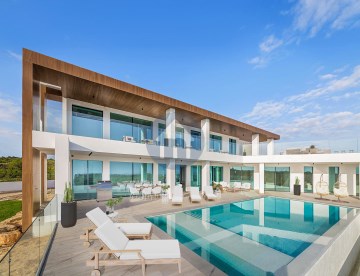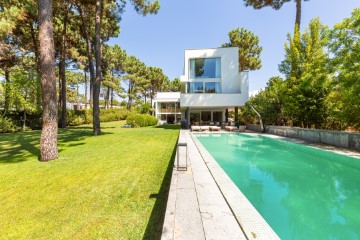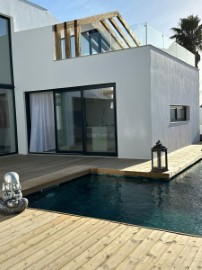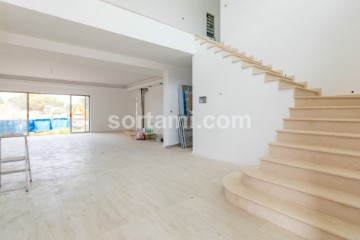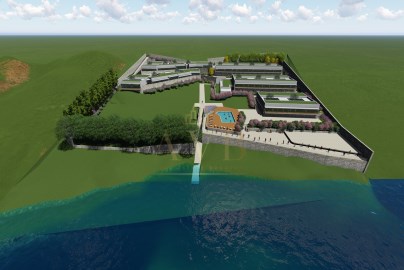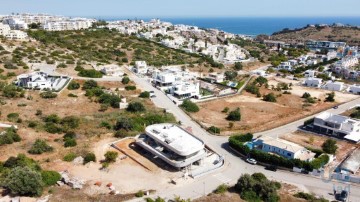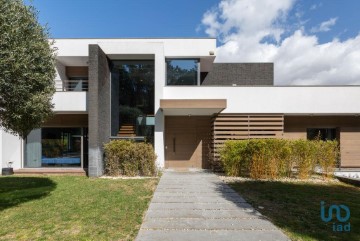House 9 Bedrooms in Alvalade
Alvalade, Lisboa, Lisboa
Magnifica moradia Senhorial Centenária, na Av. Almirante Gago Coutinho com uma área total de 2600m2. Esta propriedade pode ser equiparada a uma quinta em plena cidade de Lisboa.
Grande terreno com árvores de fruto e muita privacidade. Poderá reconstruir o interior a gosto e conforme as necessidades da atividade profissional ou pessoais, no caso de pretender uma habitação.
Excelente oportunidade para investir em diversas atividades como Alojamento Local, ou Clínica, ou Escola, ou sede de Empresas. A dimensão do terreno e do imóvel permitem muita diversidade de construção e utilização.
A moradia é composta por:
- No rés do chão é composto átrio, grande hall de entrada, 6 divisões - 2 salas com lareira, 2quartos, 1 grande cozinha, 1 casa de banho.
- No 1º piso existem 6 quartos, e 4 casas de banho e uma grande varanda que liga 2 quartos.
- E no 2º piso, 3 quartos e 1 casa de banho.
- A cave com adega, tem ainda 1 amplo salão com bar e lareira, e mais 2 quartos, outra cozinha e 1 casa banho.
A moradia conta ainda com 3 cofres em diferentes divisões.
Garagem fechada que pode ser aumentada.
Esta propriedade conta ainda com um jardim de 2360m2, uma emblemática fonte e uma capela, para além de uma grande área com diversas árvores de fruto e casas-de-banho no exterior, onde poderá fazer um apoio para uma piscina ou outra utilidade necessária.
Já existe um projecto na CML aprovado para ampliação de área de contrução com mais 1000m2 e ampliação da garagem atual.
Acessos: Aeroporto, Autoestrada, Comboio, Metro, Transportes Públicos;
No Centro da Cidade, próximo de Bancos, Bombeiros, Centros Comerciais, Clinicas, Escolas nacionais e internacionais, Farmácias, Hospitais públicos e privados, Jardins de Infância, Policia, Serviços Públicos e supermercados.
Alvalade tem grande actividade comercial e residencial, é uma zona muito segura para viver e/ou trabalhar pois oferece grande variedde de serviços.
Entre em contacto para mais esclarecimentos.
//
Magnificent Centenary Manor house, on Av. Almirante Gago Coutinho with a total area of 2600m2. This property can be equated to a farm in the heart of Lisbon. Large plot of land with fruit trees and lots of privacy. You can rebuild the interior to your liking and according to the activity or personal needs.
Excellent opportunity to invest in various activities such as Local Accommodation, or Clinic, or School, or Company Headquarters. The size of the land and property allows for a wide range of construction and use.
The house consists of:
- The ground floor consists of atrium, entrance hall, 4 bedrooms, kitchen, 1 bathroom.
- The 1st floor has 6 bedrooms and 4 bathrooms.
- And on the 2nd floor, 3 bedrooms and 1 bathroom.
- Semi-basement with cellar, 1 large lounge with bar, 2 bedrooms, another kitchen and 1 bathroom.
Closed garage for 2 cars.
Garden with 2360m2, fountain and chapel, in addition to a large area with several fruit trees and bathrooms outside where you can build a support for the pool or other necessary utilities.
There is already a project approved at CML to expand the construction area by another 1000m2 and expand the current garage.
Access: Airport, Motorway, Train, Metro, Public Transport;
In the city center, close to banks, firefighters, shopping centers, clinics, national and international schools, pharmacies, public and private hospitals, gardens and kindergartens, police, public services and supermarkets.
Alvalade has a large commercial and residential activity, it is a very safe area to live and/or work as it offers a wide variety of services.
Get in touch for further clarification.
;ID RE/MAX: (telefone)
#ref:120511326-71
4.999.500 €
20 days ago supercasa.pt
View property
