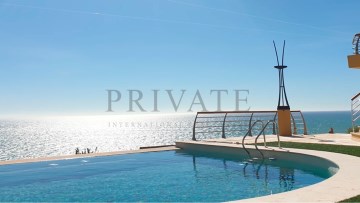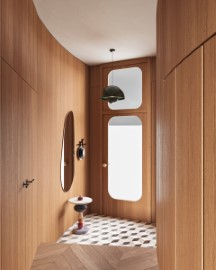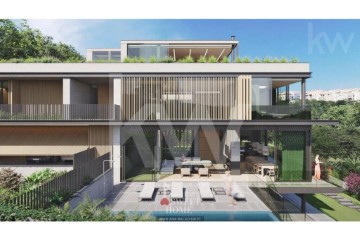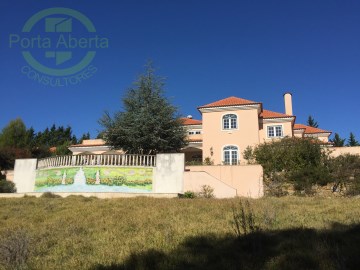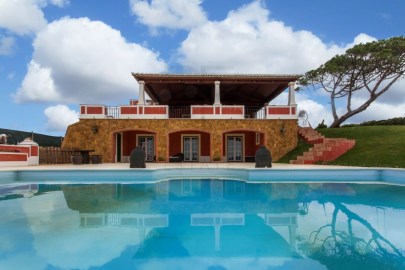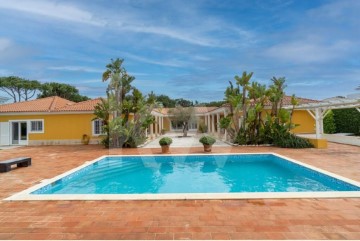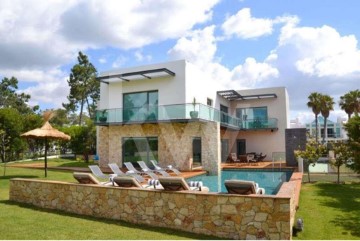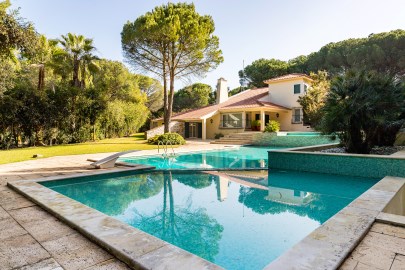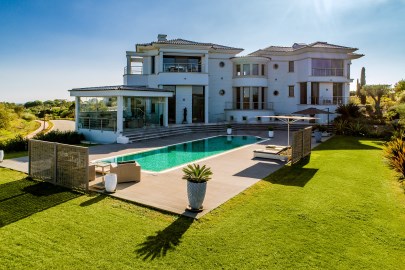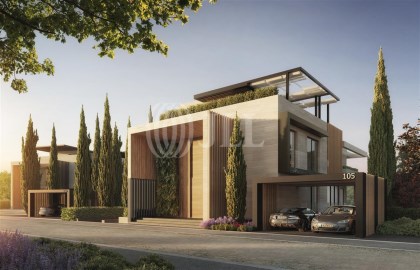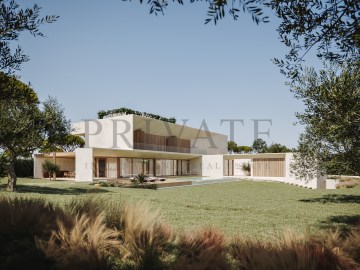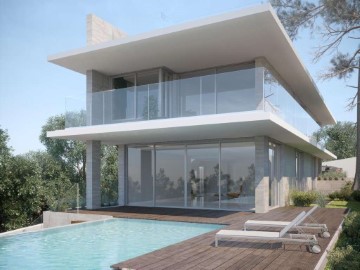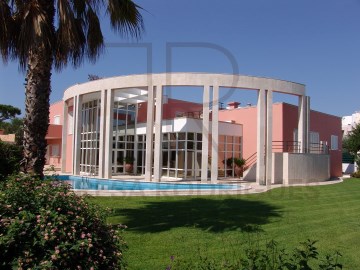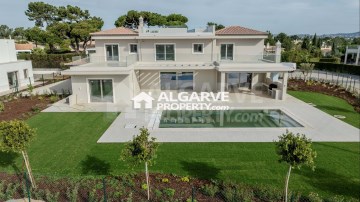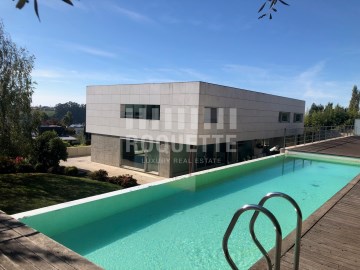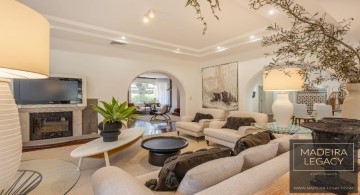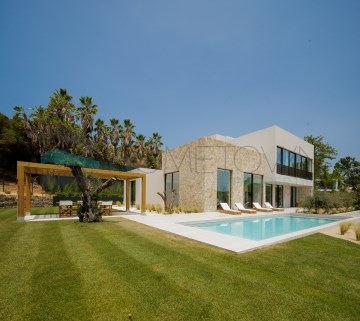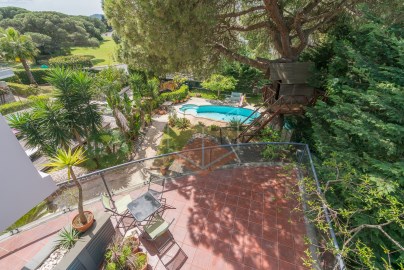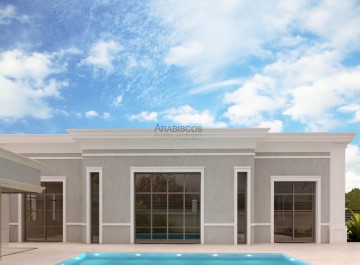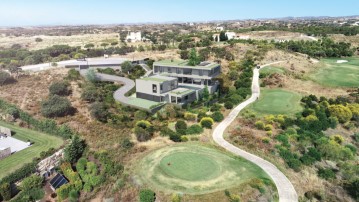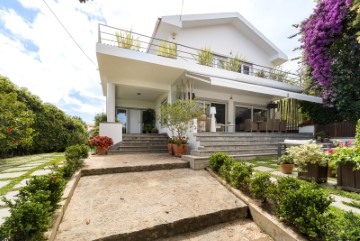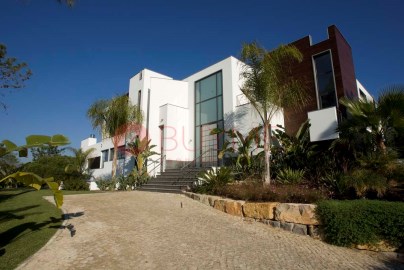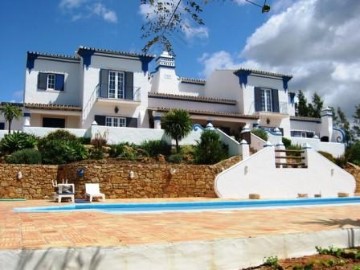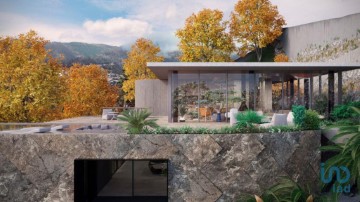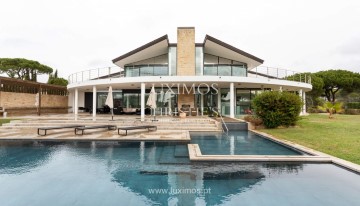House 5 Bedrooms in Barcarena
Barcarena, Oeiras, Lisboa
5 bedrooms
6 bathrooms
528 m²
Imagine unir o verde da natureza a uma Moradia T5 (Fase C), desenhada com uma harmoniosa integração de design contemporâneo, luxo 'premium' e amplitude de espaços meticulosamente planeados.Situada no renomado Oeiras Golf & Residence, esta moradia de luxo excecional encontra-se a escassos 15 minutos das praias e de Lisboa, Cascais e Sintra.Situada num lote excecional de 1.339 m² com uma Área Bruta de Construção de 529 m², esta moradia é a escolha perfeita para famílias numerosas. Oferece 1 sala de estar espaçosa, 4 quartos em suíte, 1 escritório/quarto, 6 casas de banho. Além disso, disponibiliza estacionamento para 6 veículos.O imóvel encontra-se à venda, pronto a iniciar a construção, e o preço é em regime chave na mão.O projeto arquitetónico privilegiou elementos como pedra, cimento, madeira e vidro, harmonizando-os com a vegetação circundante para um design contemporâneo e intemporal. Com grandes áreas envidraçadas e excelente orientação (Nascente/Sul/Poente), o espaço maximiza o conforto exterior e garante abundância de luz em toda a casa, praticamente durante todo o dia.O espaço de lazer foi concebido para o seu bem-estar: piscina infinita (35,5 m²) e zona de praia, solarium, área de refeições ao ar livre com cozinha e um projeto de paisagismo excecional com 716 m² de jardins, com vista para um vale frondoso. A casa tem 3 pisos, organizados deste modo:PISO 0 (205 m² - piso dos quartos)Neste piso, ao nível da rua, encontram-se 3 quartos, virados a Nascente/Sul, com vista para o jardim e a piscina.A Suíte Principal tem 53,1 m², incluindo uma área de dormir (23,60 m²), 1 walking closet (21,20 m²), uma casa de banho (8,3 m²).O piso tem outra suíte (16,70 m² cada), com casa de banho privativa (6 m²) e roupeiros embutidos. 2 quartos (14,90 m² e 14,50 m²).1 casa de banho de serviço geral (6,1 m²).PISO -1 (184 m²+50 m² - área social)Neste piso, somos acolhidos por um espaço social amplo e interligado, pleno de luz, graças às generosas áreas envidraçadas que dão para a piscina e zonas verdes envolventes.Dispõe de 1 sala de estar (65,5 m²) com lareira de Bioetanol e vista para o jardim, piscina e pátio.Cozinha totalmente equipada (15,4 m²), aberta para a sala.1 Divisão de Arrumos (10,6 m²).convertível em quarto extra.Lavandaria (6,4 m²).1 Casa de Banho (5 m²).1 Lavabo social (7,3 m²).Exterior deslumbrante com uma piscina infinita (35,5 m²) e zona de praia, rodeada por um amplo solário.CAVE (89,35 m²)A espaçosa cave, iluminada por luz natural, inclui um ginásio e zonas de arrumos:Este piso dispõe de um Ginásio (28,1 m²) .Arrumos (com mais de 9,3 m²).Acesso aos pisos superiores através de escadas.Oeiras Golf & ResidenceA moradia está localizada no Oeiras Golf & Residence, perto do Taguspark e a apenas 10 minutos de Lisboa e das praias do Estoril. O empreendimento dispõe de 112 hectares de áreas verdes e cerca de 500 habitações, a maioria das quais já construída e habitada. O 'resort' inclui um Campo de Golfe com 9 buracos, com expansão planeada para 18.Na área circundante, existem equipamentos de lazer, escolas internacionais e uma gama de serviços comerciais e de saúde de elevada qualidade:Lazer e Desporto: Oeiras Golf, Fábrica da Pólvora, Academia e Centro Equestre João Cardiga, praias do Estoril e Cascais, Marina de Oeiras, entre outros;Escolas: Oeiras International School, International Sharing School, Universidade Atlântica, Faculdade de Medicina (Universidade Católica Portuguesa), e colégios como S. Francisco de Assis, Quinta da Fonte e a futura Academia Aga Khan;Restaurantes: Maria Pimenta, Faz Figura, 9&Meio Oeiras Golf;Comércio: Mercadona Taguspark, Oeiras Parque, Centro Comercial São Marcos, Fórum Sintra, etc.;Serviços: Hospital da Luz, Farmácia Taguspark, Holmes Place, entre outros;Empresas: Taguspark, Lagoas Park, Parque Empresarial Quinta da Fonte;O imóvel está localizado a 8 minutos de Oeiras, 15 min. de Lisboa e Cascais, e 20 min. de Sintra. Beneficia de excelentes acessos como a Autoestrada A5, IC19 e CREL, bem como autocarros da Carris.Venha descobrir o privilégio de viver num retiro residencial único e sofisticado, neste empreendimento de luxo. Não perca esta oportunidade única de aliar conforto e rentabilidade. Este lugar não é apenas um lar idílico, mas também um investimento com valorização garantida.Agende já a sua visita e não perca esta oportunidade única, disponível a um preço altamente competitivo!
Características:
Características Exteriores - Jardim; Parqueamento; Piscina exterior; Terraço/Deck; Porta blindada; Sistema de rega;
Características Interiores - Hall de entrada; Lareira; Electrodomésticos embutidos; Casa de Banho da Suite; Closet; Roupeiros; Lavandaria; Cozinha Americana; Tecnologia Smart Home; Solário; Deck;
Características Gerais - Portão eléctrico;
Orientação - Nascente; Sul;
Outros Equipamentos - Aquecimento central; Painéis Solares; Máquina de lavar louça; Frigorífico; Micro-ondas; Máquina de lavar roupa;
Vistas - Vista campo;
Outras características - Box (2 lugares); Garagem; Varanda; Cozinha Equipada; Arrecadação; Suite; Moradia; Ar Condicionado;
#ref:1207-2594
2.750.000 €
24 days ago supercasa.pt
View property
