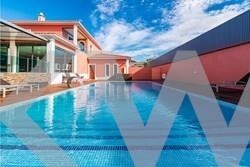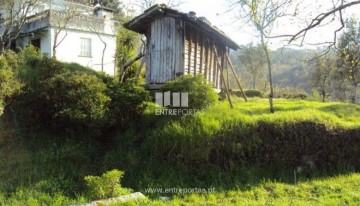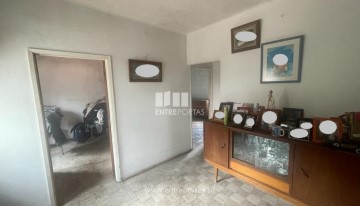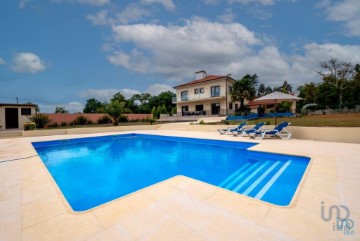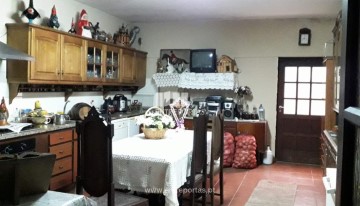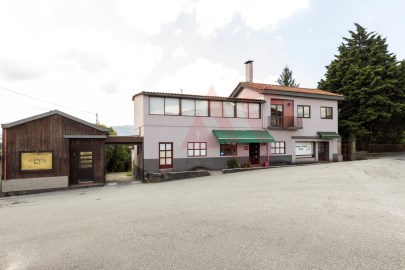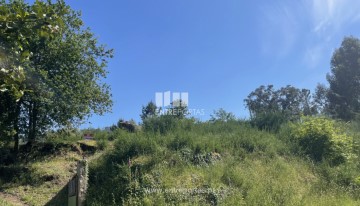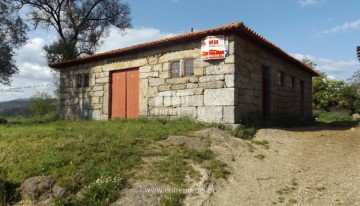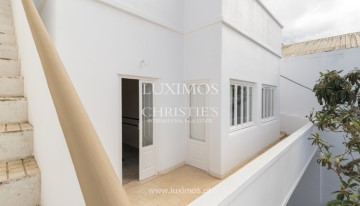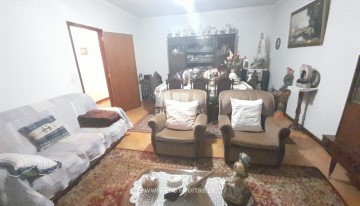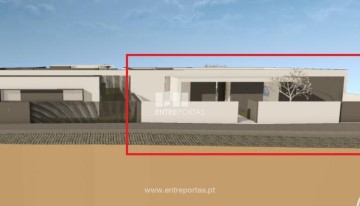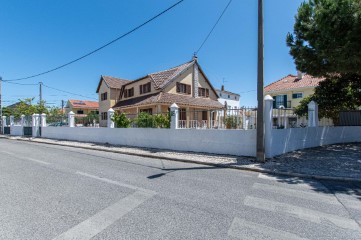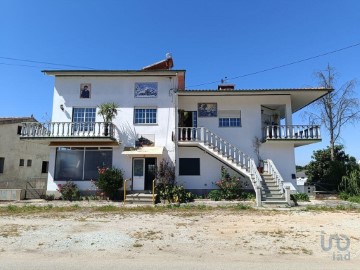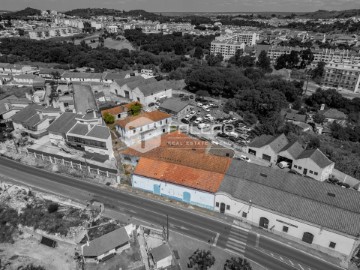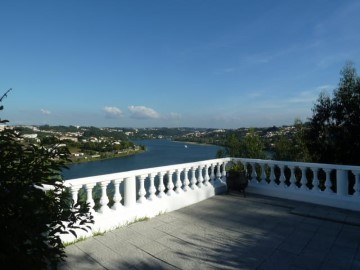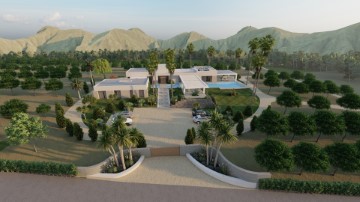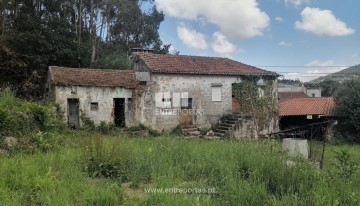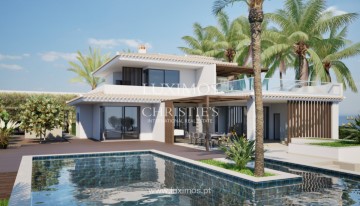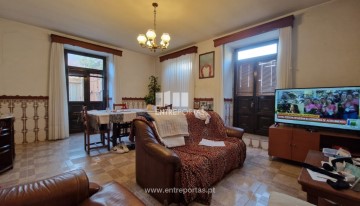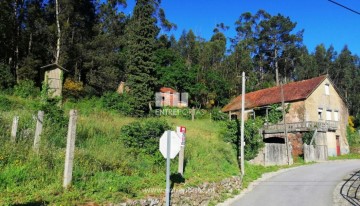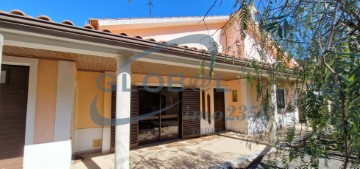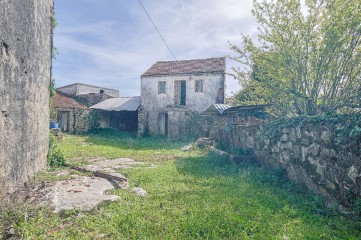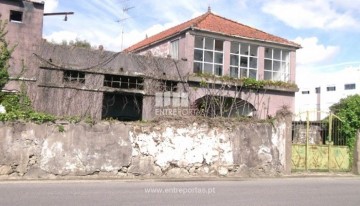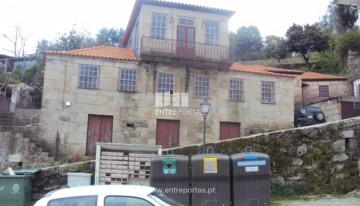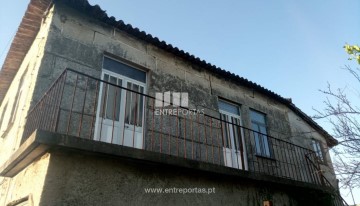House 4 Bedrooms in São Gonçalo de Lagos
São Gonçalo de Lagos, Lagos, Algarve
This luxury 4+1 bedroom villa, currently under construction, is conveniently located in the exclusive residential area of Porto de Mós, in Lagos, Algarve.
On the ground floor there is a fully equipped kitchen in open space with a large living and dining room, two bedrooms, one of them en suite, an office that can be transformed into another bedroom and a bathroom.
On the upper floor there are two other bedrooms, both en suite, and direct access to the terrace.
The exterior of this property consists of an extensive garden, swimming pool, barbecue, an outdoor dining area, and garage.
Once completed, this villa will undoubtedly be one of the finest properties in the neighborhood.
Located within walking distance of the magnificent Porto de Mós beach, close to all kinds of services and amenities and 1 hour from Faro International Airport.
CHARACTERISTICS:
Area: 560 m2 | 6 030 sq ft
Useful area: 560 m2 | 6 028 sq ft
Building Area: 560 m2 | 6 030 sq ft
Bedrooms: 4
Energy efficiency: Certification in progress
FEATURES:
Fully equipped kitchen with Bosch brand
Four bedrooms
Three suites
Office
Underfloor heating
Air conditioning
Terrace
Garden
Barbecue
Swimming pool
Garage
Internationally awarded, LUXIMOS Christie's presents more than 1,200 properties for sale in Portugal, offering an excellent service in real estate brokerage. LUXIMOS Christie's is the exclusive affiliate of Christie´s International Real Estate (1350 offices in 46 countries) for the Algarve, Porto and North of Portugal, and provides its services to homeowners who are selling their properties, and to national and international buyers, who wish to buy real estate in Portugal.
Our selection includes modern and contemporary properties, near the sea or by theriver, in Foz do Douro, in Porto, Boavista, Matosinhos, Vilamoura, Tavira, Ria Formosa, Lagos, Almancil, Vale do Lobo, Quinta do Lago, near the golf courses or the marina.
LIc AMI 9063
#ref:2LS00025
2.500.000 €
1 days ago supercasa.pt
View property
