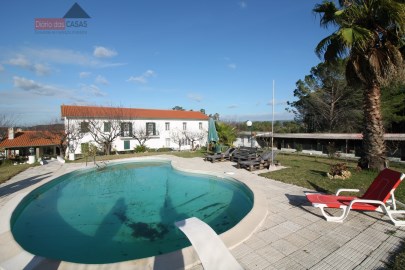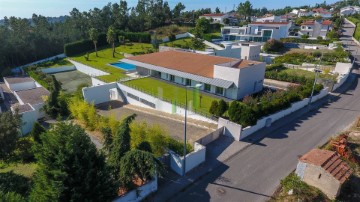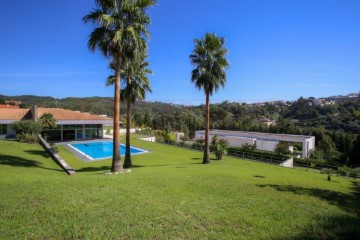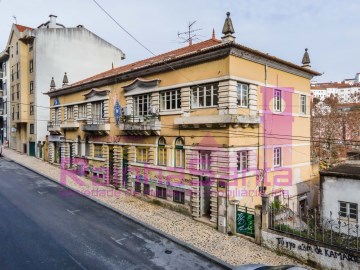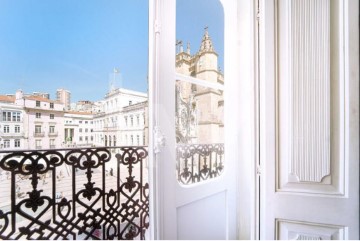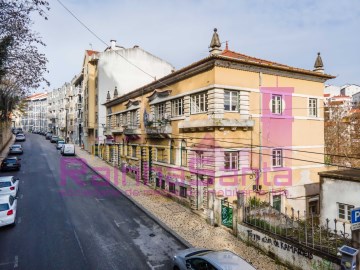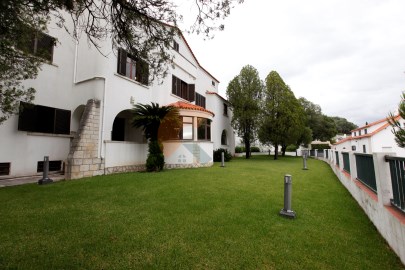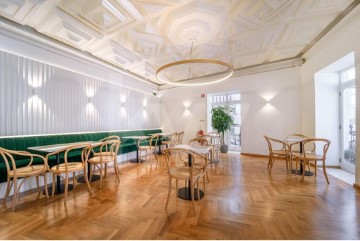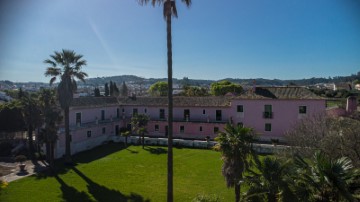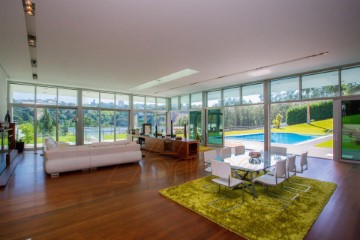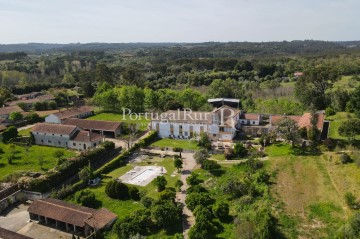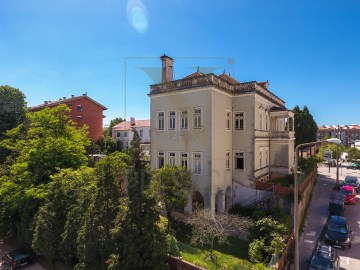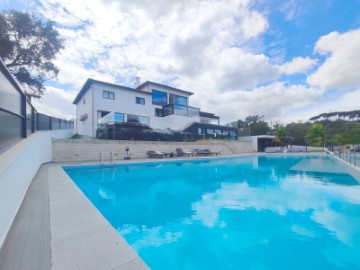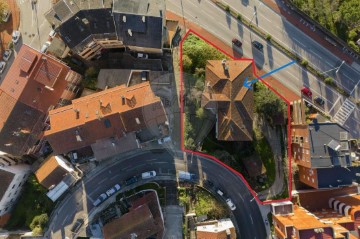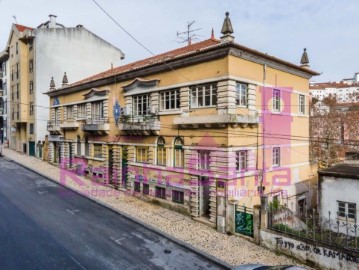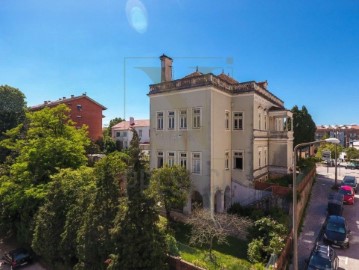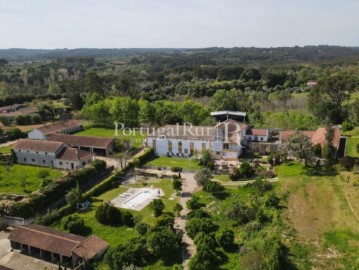House 10 Bedrooms in Santo António dos Olivais
Santo António dos Olivais, Coimbra, Coimbra
Moradia T10 para venda Moradia localizada no centro da cidade com fantásticas vistas sobre o rio Mondego, toda a zona ribeirinha e as 4 pontes da cidade. Composta por 3 frações independentes pode ser vendida na totalidade, apenas a fração B ou conjunto de fração A + C. A moradia possui ainda um jardim e logradouro muito grande e agradável propício a momentos de puro bem estar. Neste logradouro pode ainda encontrar zona de tratamento de roupa, churrasqueira, poço de água e vasta vegetação. Dados gerais e descrição da moradia: Área do terreno: 700.00 m2 Área de implantação do edifício: 252.55 m2 Área bruta privativa: 541.16 m2 Área total de construção: 763.29 m2 I - Fração A: R/chão com 266,35 m2 + uma cave com cerca de 100 m2 e composta por: 1.1 - R/chão: - Hall de entrada com roupeiro, quarto de banho de serviço e acesso às zonas comuns e zonas privadas, - Sala de estar com lareira ligada a uma sala de jantar com outra lareira formando um conjunto com cerca de 90 m2. - Cozinha com copa, despensa e acesso direto ao jardim, - Suite completa com 2 armários roupeiro, 2 janelas e quarto de banho completo também com janela, - Mais 3 quartos sendo que um deles neste momento está a servir de escritório, - Quarto de banho completo, Apartamento amplamente iluminado onde a maior parte dos compartimentos têm 2 ou mais janelas de grandes dimensões. Orientação solar nascente, Sul, poente, 1.2 – Cave: - Na cave temos uma garagem para 2/3 carros com 42 m2, um quarto de banho e duas salas com 11 m2 cada que nesta altura estão a ser utilizadas como despensa/adega e ginásio. O acesso entre os dois pisos é feito pelo interior da moradia. II - Fração B: Primeiro andar e sótão distribuídos por 222,81 m2 de Área bruta privativa (Andar) + 114,18 m2 de Área bruta dependente (Varanda e sótão), esta fração é composta por: 2.1 – 1º Andar: - Hall de entrada com roupeiro, quarto de banho de serviço e acesso às zonas comuns e zonas privadas, - Sala de estar com lareira e com uma magnifica varanda com vistas únicas, ligada a uma sala de jantar com outra lareira formando um conjunto com cerca de 75 m2. - Cozinha com copa, despensa e acesso direto ao exterior, - Suite completa com 2 armários roupeiro, 2 janelas e quarto de banho completo também com janela, - Mais 3 quartos sendo que um deles neste momento está a servir de escritório, - Quarto de banho completo. Apartamento amplamente iluminado onde a maior parte dos compartimentos têm 2 ou mais janelas de grandes dimensões. Orientação solar nascente, Sul, poente. 2.2 – Sótão: - Sótão com uma enorme área ( +/- 90 m2) e pé direito. Poderá ser ligado ao apartamento na zona das salas e cozinha ou fazer um T2/T3 completamente independente. III - Fração C: Esta fração localiza-se no sótão da moradia e é um T1+1 com 82 m2 composto de sala, quarto com 12 m2 com roupeiro, quarto/arrumo com 9 m2 com roupeiro e quarto de banho privativo, mais outro quarto de banho e cozinha. Todos os compartimentos têm janela. O melhor é agendar uma visita e deixar-se deslumbrar. Ao dispor para mais informações. ENGLISH Villa located in the city centre with fantastic views over the River Mondego, the entire riverside area and the city's 4 bridges. Composed of 3 independent fractions, it can be sold in its entirety, just fraction B or fraction A + C as a whole. The villa also has a very large and pleasant garden and patio, ideal for moments of pure well-being. In this patio you can also find a laundry area, barbecue, water well and vast vegetation. General data and description of the villa: Land area: 700.00 m2 Building footprint: 252.55 m2 Gross private area: 541.16 m2 Total construction area: 763.29 m2 I - Fraction A: Ground floor with 266.35 m2 + a basement with around 100 m2 and comprising: 1.1 - Ground floor: - Entrance hall with wardrobe, service bathroom and access to communal and private areas, - Living room with fireplace connected to a dining room with another fireplace, forming a combined area of around 90 m2. - Kitchen with pantry and direct access to the garden, - Full suite with 2 wardrobes, 2 windows and full bathroom also with window, - 3 more bedrooms, one of which is currently being used as an office, - Full bathroom, Bright flat with 2 or more large windows in most rooms. Solar orientation east, south, west, 1.2 - Basement: - In the basement we have a garage for 2/3 cars with 42 m2, a bathroom and two rooms with 11 m2 each which at the moment are being used as a pantry/warehouse and gym. Access between the two floors is via the inside of the house. II - Fraction B: First floor and attic with 222.81 m2 of gross private area (floor) + 114.18 m2 of gross dependent area (balcony and attic), this fraction comprises: 2.1 - 1st Floor: - Entrance hall with wardrobe, service bathroom and access to communal and private areas, - Living room with fireplace and a magnificent balcony with unique views, connected to a dining room with another fireplace forming a set of about 75 m2. - Kitchen with pantry and direct access to the outside, - Complete suite with 2 wardrobes, 2 windows and complete bathroom also with window, - 3 more bedrooms, one of which is currently being used as an office, - Full bathroom. Bright flat with 2 or more large windows in most rooms. Solar orientation east, south, west. 2.2 - Attic: - Attic with a huge area (+/- 90 m2) and high ceilings. It could be connected to the flat in the lounge and kitchen area or made into a completely independent 2/3 bedroom flat. III - Fraction C: This fraction is located in the attic of the villa and is a T1+1 with 82 m2 comprising a living room, a 12 m2 bedroom with a wardrobe, a 9 m2 bedroom/storage room with a wardrobe and a private bathroom, plus another bathroom and a kitchen. All rooms have windows. The best thing is to book an appointment and let yourself be dazzled. For more information. FRANÇAIS: Villa située au centre de la ville avec une vue fantastique sur la rivière Mondego, toute la zone riveraine et les 4 ponts de la ville. Composée de 3 fractions indépendantes, elle peut être vendue dans son intégralité, seulement la fraction B ou la fraction A + C dans son ensemble. La villa dispose également d'un très grand et agréable jardin et d'un patio, idéal pour des moments de pur bien-être. Dans ce patio se trouvent également une buanderie, un barbecue, un puits d'eau et une vaste végétation. Données générales et description de la villa : Surface du terrain : 700,00 m2 Surface du bâtiment : 252,55 m2 Surface privée brute : 541,16 m2 Surface totale de la construction : 763,29 m2 I - Fraction A : Rez-de-chaussée de 266,35 m2 + un sous-sol d'environ 100 m2 et comprenant : 1.1 - Rez-de-chaussée : - Hall d'entrée avec penderie, salle de bains de service et accès aux parties communes et privées, - Salon avec cheminée relié à une salle à manger avec une autre cheminée, formant une surface combinée d'environ 90 m2. - Cuisine avec garde-manger et accès direct au jardin, - Suite complète avec 2 armoires, 2 fenêtres et salle de bain complète également avec fenêtre, - 3 autres chambres, dont une est actuellement utilisée comme bureau, - Salle de bain complète, Appartement lumineux avec 2 ou plusieurs grandes fenêtres dans la plupart des pièces. Orientation solaire est, sud, ouest, 1.2 - Le sous-sol : - Au sous-sol se trouvent un garage pour 2/3 voitures de 42 m2, une salle de bain et deux pièces de 11 m2 chacune qui sont actuellement utilisées comme garde-manger/entrepôt et salle de sport. L'accès entre les deux étages se fait par l'intérieur de la villa. II - Fraction B : Premier étage et combles avec 222,81 m2 de surface privative brute (plancher) + 114,18 m2 de surface dépendante brute (balcon et combles), cette fraction comprend : 2.1 - 1er étage : - Hall d'entrée avec penderie, salle de bains de service et accès aux parties communes et aux parties privatives, - Salon avec cheminée et un magnifique balcon avec une vue unique, relié à une salle à manger avec une autre cheminée formant un ensemble d'environ 75 m2. - Cuisine avec garde-manger et accès direct à l'extérieur, - Suite complète avec 2 armoires, 2 fenêtres et une salle de bain complète également avec une fenêtre, - 3 autres chambres, dont une est actuellement utilisée comme bureau, - Salle de bain complète. Appartement lumineux avec 2 ou plusieurs grandes fenêtres dans la plupart des pièces. Orientation solaire est, sud, ouest. 2.2 - Grenier : - Grenier avec une grande surface (+/- 90 m2) et de hauts plafonds. Il peut être relié à l'appartement au niveau du salon et de la cuisine ou être transformé en un appartement de 2/3 chambres complètement indépendant. III - Fraction C : Cette fraction est située dans le grenier de la villa et est un T1+1 de 82 m2 comprenant un salon, une chambre de 12 m2 avec une armoire, une chambre/stockage de 9 m2 avec une armoire et une salle de bain privée, plus une autre salle de bain et une cuisine. Toutes les pièces ont des fenêtres. Le mieux est de prendre rendez-vous et de se laisser éblouir. Pour plus d'informations. ;ID RE/MAX: 123601154-46
#ref:16039990
920.000 €
1 days ago bpiexpressoimobiliario.pt
View property
