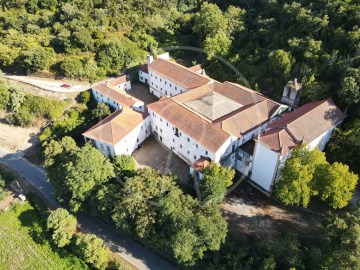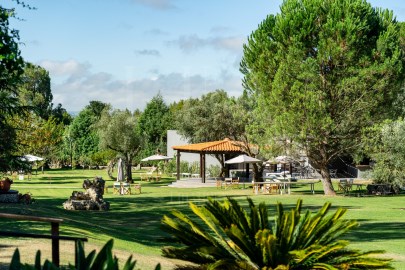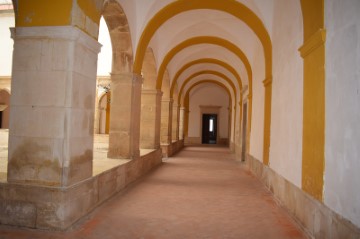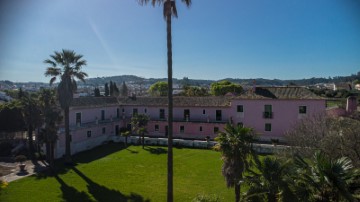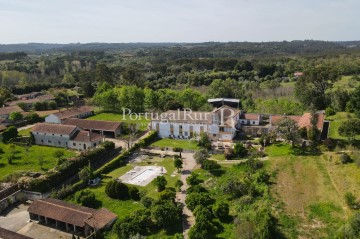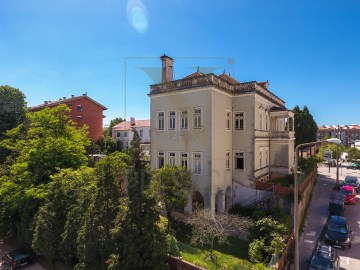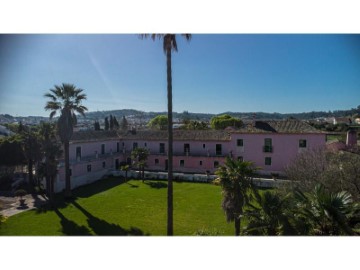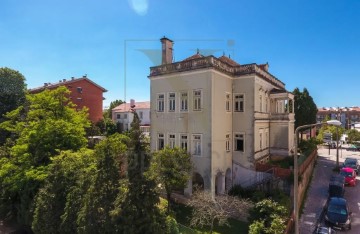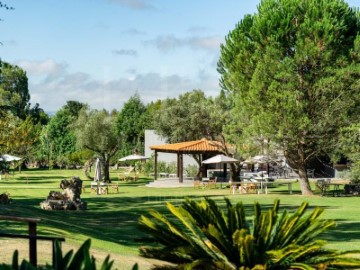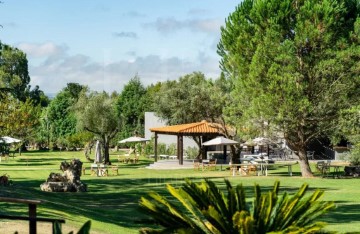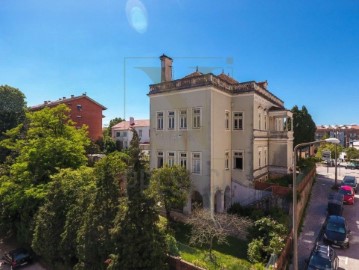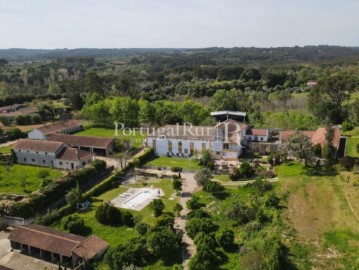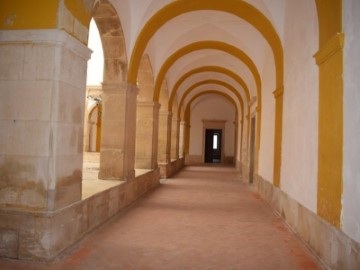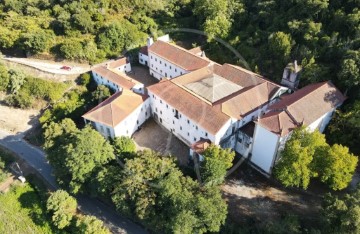Country homes 9 Bedrooms in São João do Campo
São João do Campo, Coimbra, Coimbra
9 bedrooms
6 bathrooms
2,324 m²
'Quinta Senhorial das Lameiras' is located 17 kilometres from the city of Coimbra and less than 30 minutes from the beaches of Figueira da Foz.
The estate, which dates back to the reign of King João IV ( (phone hidden) th century, has a total area of 14 hectares, fully walled.
History and elegance:
The manor house, built in the middle of the 18th century, boasts impressive architecture with 40 rooms, including an oratory dedicated to St Barbara, solid wood floors and decorative wooden ceilings, including a painting of the coat of arms of the Soares family, the former owners. Inhabited to this day, it has an implantation area of 550 sqm and 1.100 sqm of usable built area, spread over two bodies that form an L-shape. Both have two floors throughout and house: 9 bedrooms, 6 bathrooms, 1 kitchen, 2 pantries, 1 dining room, 1 living room, 2 offices, a wine cellar, 3 storage rooms, 1 noble hall, 2 lounges, 1 billiards room, 1 table football room, 1 workshop, 1 children's room, 1 storage room for the children to play in and 2 rooms for visitors and storage.
We must emphasise the stone staircases, the immense garden areas with shrubs, the countless leafy trees that line the entire estate and the fantastic swimming pool with all its surroundings.
Last but not least, the original 17th century Chapel of Senhor dos Aflitos, with its unusual hexagonal shape, charming architectural details and valuable paintings, is located at the far east of the property..
Punctual modernisation works could transform this centuries-old house into a contemporary, elegant and spacious abode, preserving all its history.
Farming:
Over the centuries, the Quinta has been used for agricultural production, from olive oil and milk to kiwis. The property includes modern infrastructure such as irrigation systems, agricultural equipment and a photovoltaic installation. The diverse land includes an active kiwifruit orchard (5ha), oak forest (3ha), beautiful native laurel forest, orange trees (great!), fig trees, a small fruit orchard, several centenary cork oaks, 1 unique pine tree, some old olive trees and ash trees (2 ha).
The farm also has several agricultural outbuildings, such as: 1 Multipurpose Building, with an area of 237 sqm, which includes: the caretaker's house with 95 sqm, an office with 35 sqm and a workshop with 33 sqm. The rest of the area is occupied by warehouses, garages for agricultural implements and cars, a garage and warehouse for chemical products, a kennel and warehouse, a cereal warehouse and the ruins of a wine press.
The farm's potential:
This property, with its distinctive manorial characteristics and ample potential, offers a wide range of alternatives. As well as being ideal as a charming country residence for those seeking an active lifestyle, it presents diverse possibilities. It could be adapted to create a Rural Tourism Unit with a rich history and striking classical style, as well as being considered for other hotel and leisure investments.
It enjoys very good access and excellent sun exposure. Come and see this unique farm in the heart of Portugal. (Refrª. 1024-23)
#ref:1024-23
2.430.000 €
30+ days ago casa.sapo.pt
View property
