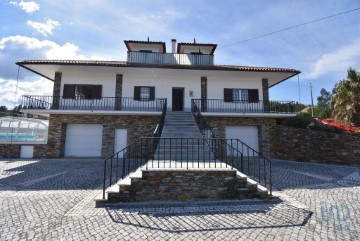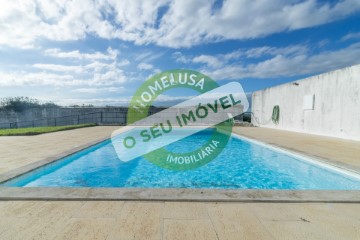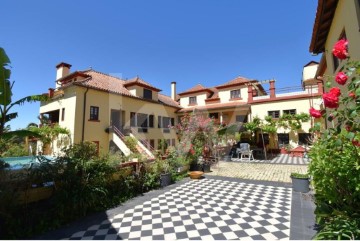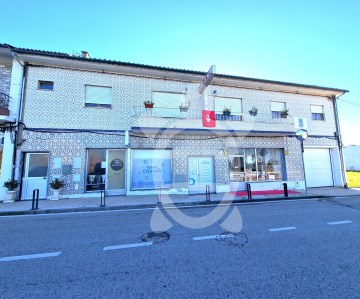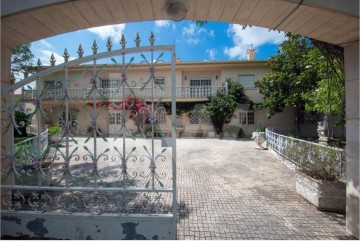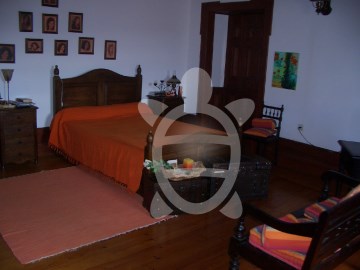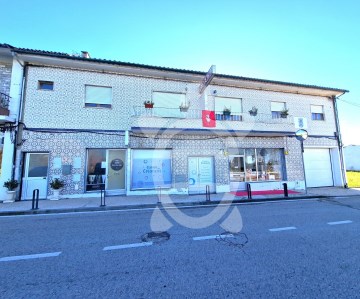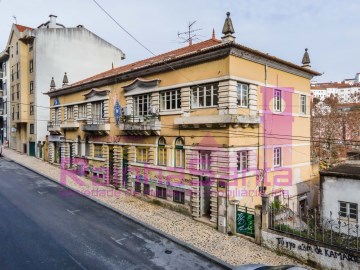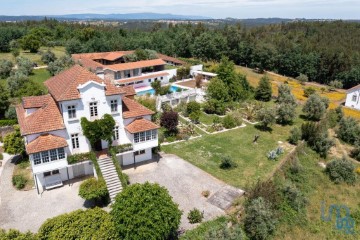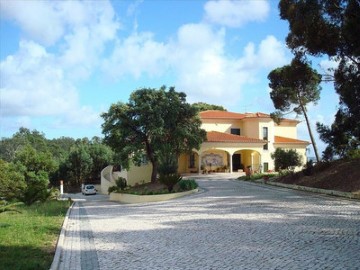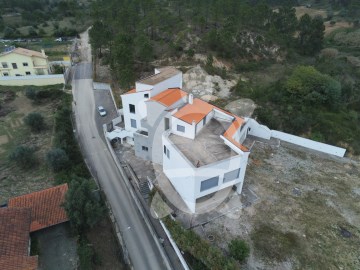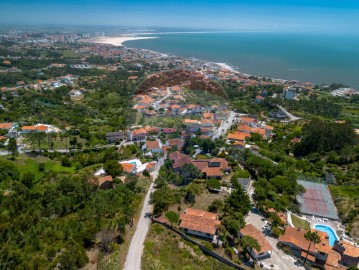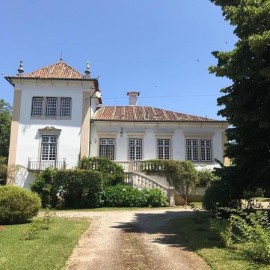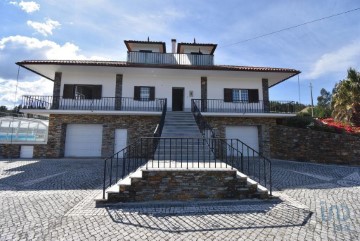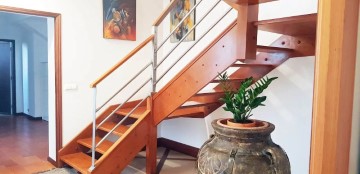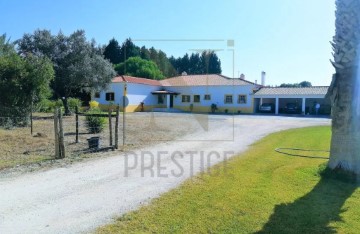House 8 Bedrooms in Buarcos e São Julião
Buarcos e São Julião, Figueira da Foz, Coimbra
Moradia situada em Buarcos. Quando a construção nos anos 80 era o sonho do proprietário, tem vários apontamentos dignos de referência.
Está à sua disposição para fazer dela O SEU SONHO, como habitação, refúgio de fim de semana, ou até Guest House, personalize-a a seu gosto.
Situa-se entre as fabulosas praias da zona da Figueira da Foz a caminho da serra da Boa Viagem, pegado com o conhecido Club Vale do Leão.
Virada a sul, permitindo-lhe ter uma grande exposição solar e vistas esplêndidas sobre o mar e a cidade.
Excelente moradia com área de construção de 744m2, inserida num lote de 3.244m2, a 5 minutos da praia de Buarcos.
A moradia é composta por dois pisos principais, um terceiro piso de sótão, outra pequena moradia com entrada pelo jardim, garagens, e, várias divisões para arrumos.
A entrada principal dá-se através de um imponente vestíbulo, receção por onde é feita a distribuição para as diferentes áreas do edifício bem definidas.
Zona social, lindos Halls que dão acessos a várias salas, de jantar, separada da de estar e da de música, com recantos e espaços muito agradáveis, com 3 lareiras.
O escritório fica numa zona mais reservada e também com lareira.
Destacam-se as colunas esculpidas num monobloco de pedra mármore, os lambrins também em mármore esculpido com os topos acolchoados, os azulejos pintados à mão, tetos altos, vitrais nas portas e em algumas janelas.
O pavimento em pedra polida apresenta uma estereotomia em mármore com padrão axadrezado.
Todos estes espaços são abertos para um longo alpendre, com vista deslumbrante para a cidade e o mar.
Zona dos Quartos, 4 espaçosas suites
Zona social, Grandes Holles, Sala jantar com lareira, salas de estar compartilhada em várias zonas também com lareira, Escritório com Wc.
Zona de trabalho, Cozinha, Suite dos empregados, lavandaria, adega, e sala de estar e jantar, e arrumos.
Sótão
Sala
2 quartos
Arrumos
Espaço independente
Grande sala, com lareira e forno
peq. cozinha
Quarto
Garagens
3 portões de entrada de carros
arrumos
Jardim 2.500m2.
Com piscina, alpendre, WC de apoio, churrasqueira, zona de estacionamento para vários carros, bastante vegetação e alguns recantos onde pode desfrutar de uma atmosfera serena e do chilrear dos passarinhos.
Este imóvel é elegível para Golden Visa.
Villa located in Buarcos. When it was built, in the 80s, it was the owner's dream. It has several
noteworthy features.
It is at your disposal to make it YOUR DREAM, as a dwelling, weekend getaway, or even Guest
House. Customize it to your liking.
It is located close to the fabulous beaches of Figueira da Foz, on the way to the Boa Viagem
Mountain, next to the well-known Club Vale do Leão.
Facing south, allowing you to have a great sun exposure and splendid views over the sea and the
city.
Excellent villa with a built area of 744m 2 (ft 2 8007.672), inserted in a plot of 3.244m 2 (ft 2
34915.172, 5 minutes from the beach of Buarcos.
The villa consists of two main floors, a third-floor attic, another small villa with entrance through
the garden, garage, and several divisions for storage.
The main entrance is through an imposing vestibule through which the distribution to the well-
defined different areas of the building is made.
Social area - beautiful Halls that give access to several dining rooms, separated from the living
room and the music room, with nooks and very cozy spaces, with 3 fireplaces.
The office is in a more reserved area, also with a fireplace.
Highlights include the columns carved in a marble stone monoblock, the lambrins also in carved
marble with padded tops, the hand-painted tiles, high ceilings, stained glass on the doors and
some windows.
The polished stone floor features a marble stereotomy with chequered pattern.
All these spaces are open to a long porch, with stunning views of the city and the sea.
;ID RE/MAX: (telefone)
#ref:121481085-245
880.000 €
30+ days ago casa.sapo.pt
View property
