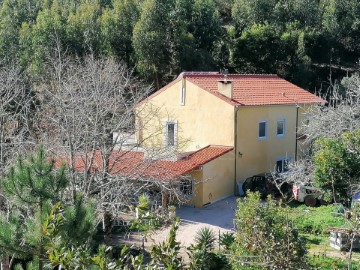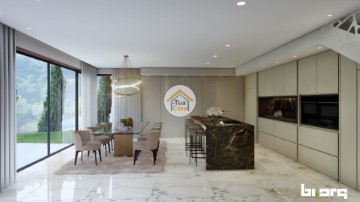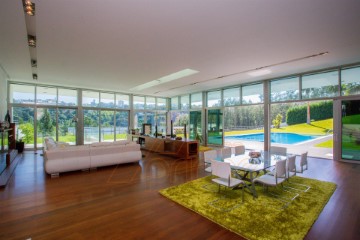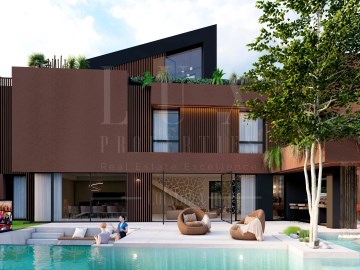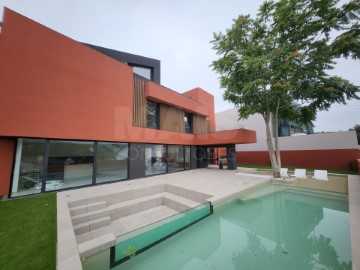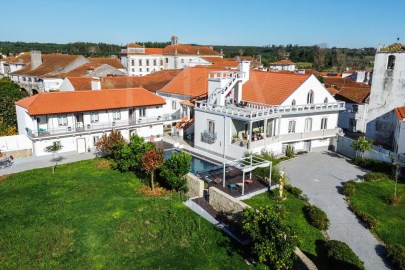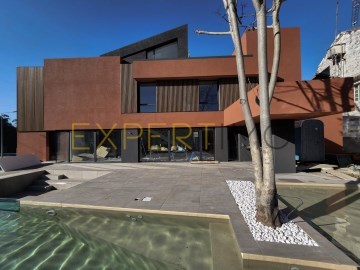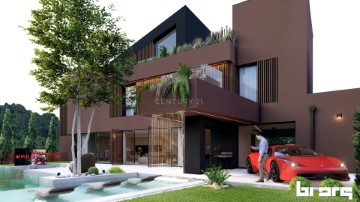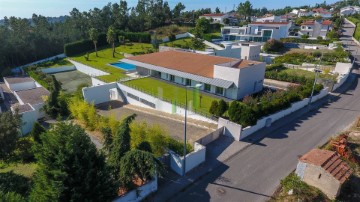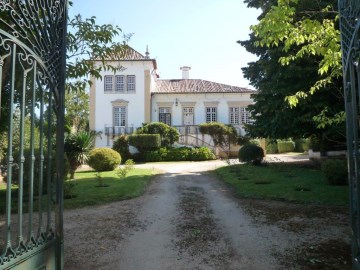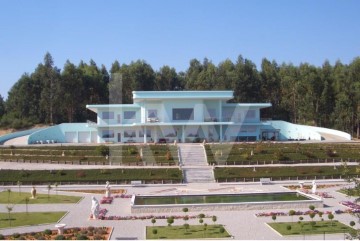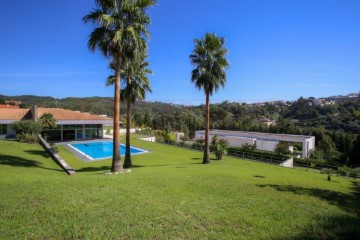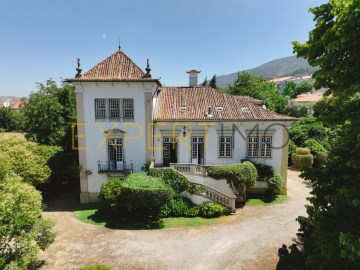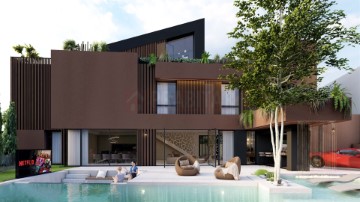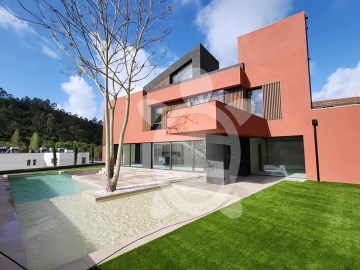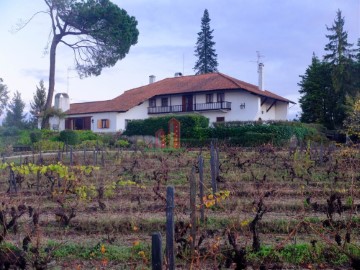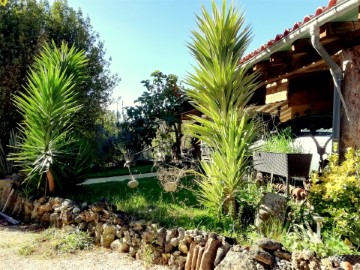House 4 Bedrooms in Santo António dos Olivais
Santo António dos Olivais, Coimbra, Coimbra
LUXURY house for sale in Coimbra. Excellent standards of construction quality, lots of light, good sun exposure, large areas and outdoor environment with extensive green space with swimming pool and tennis court. The house consists of: - 5 suites with WC and closet/wardrobes, - Office, - Living and dining room, - Kitchen with island and dining room with fireplace and support area, - Laundry, - 2 complementary toilets, - 2 car garage on the ground floor and a 500m2 garage on the lower floor. - Games area and possibility of cinema room - High security safe zone - Independent grilling area with storage and WC - Housing for caretakers with suite, bedroom, kitchen, living room and dining room. - Outdoor pool with Finnish gutters - Tennis court - Surrounding garden area, -Several storage areas We handle credit approval for financing your property. We are tied credit intermediaries registered with Banco de Portugal under registration no. 0004816, with a binding contract with CGD, BPI, BancoCTT, Santander, UCI and Novo Banco. Credit intermediation is nothing more than the act of a certain entity handling a credit process for the consumer, helping him to collect all the necessary documentation and taking care of everything that is necessary. Coimbra is the largest city in the central region, on Beira Litoral. It is a historically university city, internationally known for its University, one of the oldest in the world and one of the largest in Portugal. It is considered one of the most important Portuguese cities, due to the large and recognized offer in the health area. Coimbra is also known for its centrality, being between the two most important cities in Portugal (Lisbon at 200 km and Porto at 100 km), both with international airports. Close to Coimbra we can find the Sanctuary of Fátima, the monastery of Batalha, the national forest of Buçaco, Schist Villages and much more... Torch, among others. In 2013, the University of Coimbra, Alta and Rua da Sofia were classified as world heritage sites by UNESCO. Advantages of buying a house with HOMELUSA: Be accompanied by a dedicated consultant, with training who cares about understanding your needs and desires Having a very close and effective follow-up, which allows you to gain quality time for your family, friends and hobbies Having a highly specialized procedural and legal department that simplifies and makes the process effective, avoiding constraints Having a finance department with the best financing proposals so you can choose the best solution Have follow-up from beginning to end of the process so that you always feel safe Have the possibility of a real estate experience above your expectations
#ref:CBRFA 4321
1.900.000 €
30+ days ago supercasa.pt
View property
