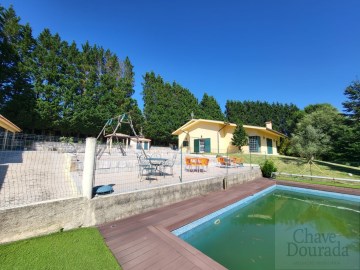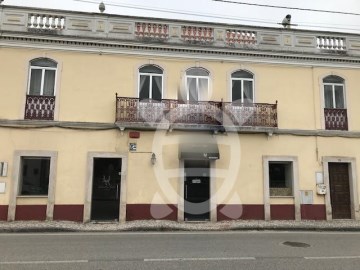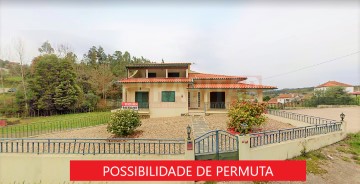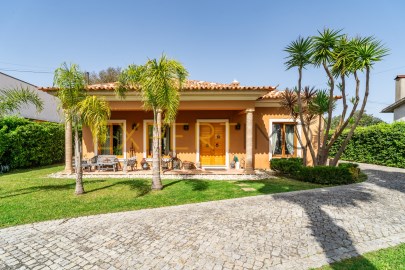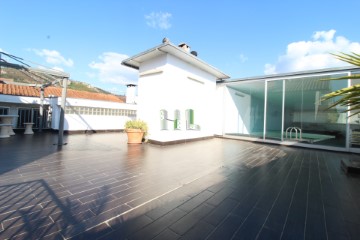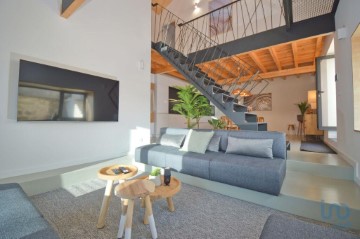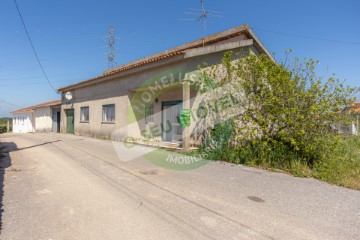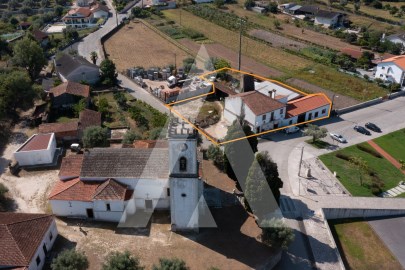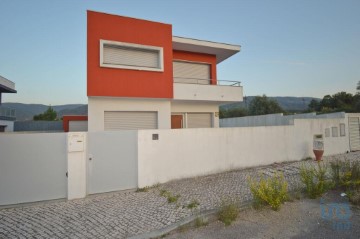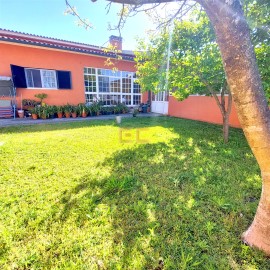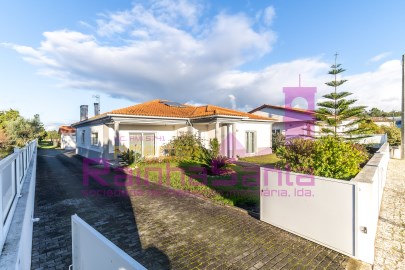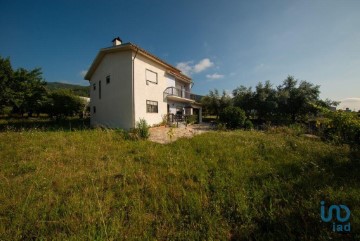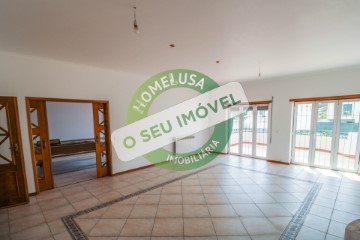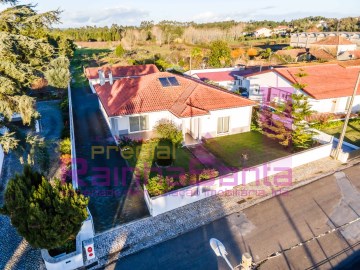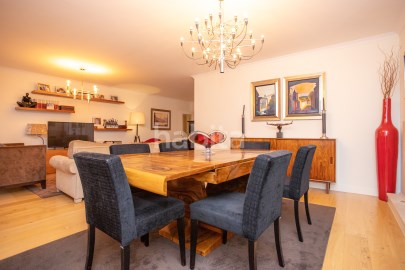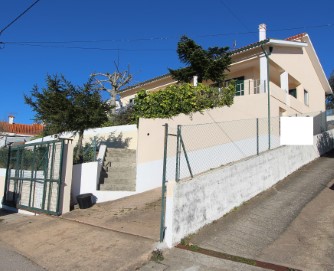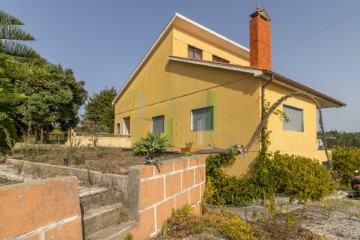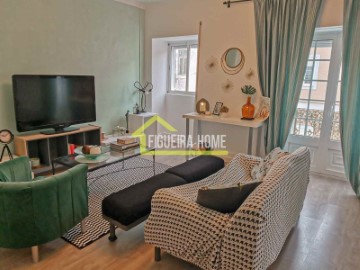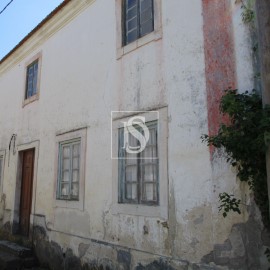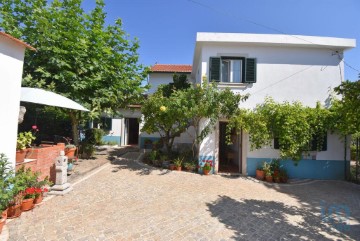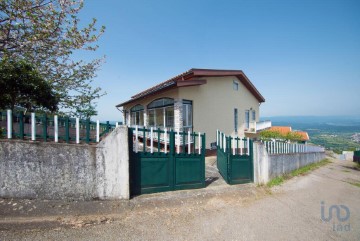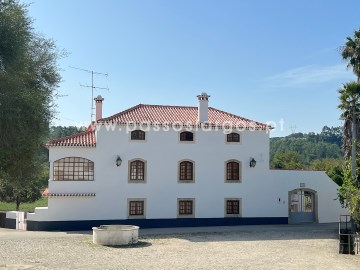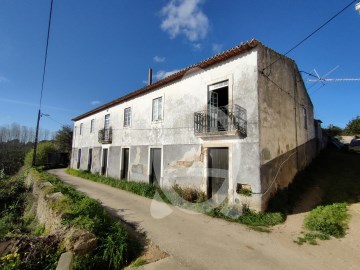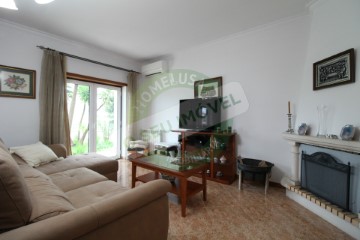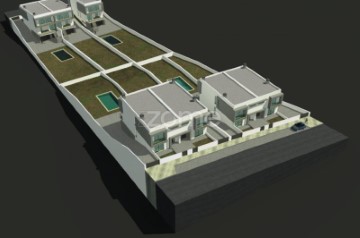Apartment 3 Bedrooms in São Miguel de Poiares
São Miguel de Poiares, Vila Nova de Poiares, Coimbra
3 bedrooms
3 bathrooms
225 m²
House consisting of two floors and with huge outdoor space.
Downstairs we have a fully equipped kitchen, three bedrooms with fitted wardrobes, a full bathroom with corner bath. Kitchen with direct access to a huge terrace with barbecue. On the upper floor, we find a huge living room (with access to a large balcony) and a full bathroom with shower tray.
Outside, we have a terrace with a leisure area, a barbecue and an indoor pool. Heated and saltwater indoor pool. It also has a garage for 2 cars, with automatic gate.
Given its location, it has a bakery and a mini market where you can buy all the basic necessities, without having to travel by car.
Equipped with fireplace with fireplace, double glazing, fully furnished,
With great sun exposure.
Come and meet us!
We take care of the approval of the credit for financing your property. We are linked credit intermediaries registered with Banco de Portugal with registration number 0004816, with a binding contract with CGD, BPI, BancoCTT, Santander, UCI and Novo Banco. Credit intermediation is nothing more than the act of a certain entity dealing with a credit process by the consumer, helping him to collect all the necessary documentation and dealing with everything that is necessary. Coimbra is the largest city in the central region, on the Beira Litoral. it is a historically university city, internationally known for its University, one of the oldest in the world and one of the largest in Portugal. It is considered one of the most important Portuguese cities, due to the large and recognised offer in the area of health. Coimbra is also known for its centrality, being between the two most important cities in Portugal (Lisbon at 200 km and Porto at 100 km), both with international airports. Near Coimbra we can find the Sanctuary of Fatima, the monastery of Batalha, the national forest of Buçaco, Schist Villages and much more... Coimbra also stands out for its proximity to the most beautiful beaches in the centre/north of Portugal, Figueira da Foz, Mira, Tocha, among others. In 2013 the University of Coimbra, Alta and Rua da Sofia were classified as world heritage sites by UNESCO. Advantages of buying a house with HOMELUSA: Be accompanied by a dedicated, trained consultant who cares about understanding your needs and desires; Have a very close and effective follow-up, which allows you to gain quality time for your family, friends and hobbies; Have a highly specialised procedural and legal department that simplifies and makes the process effective, avoiding embarrassments; Have a financial department with the best financing proposals so that you can choose the best solution; Have follow-up from the beginning to the end of the process, so that you always feel safe; Have the possibility of a real estate experience above your expectations.
#ref:CBRDB 4437
299.900 €
30+ days ago supercasa.pt
View property
