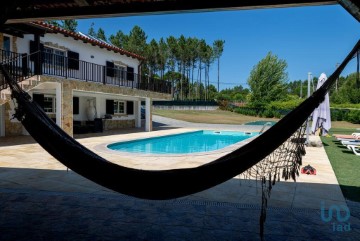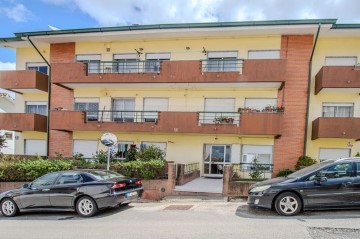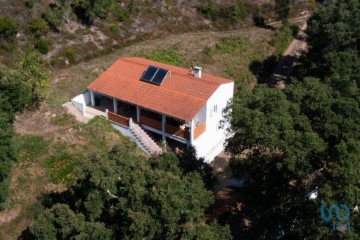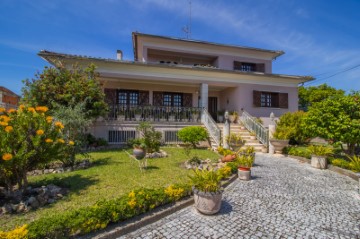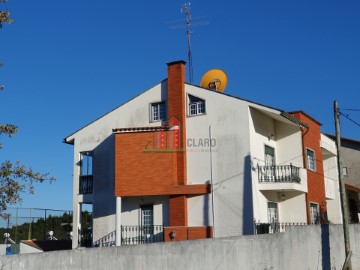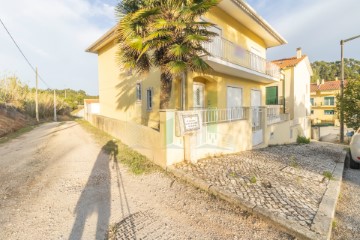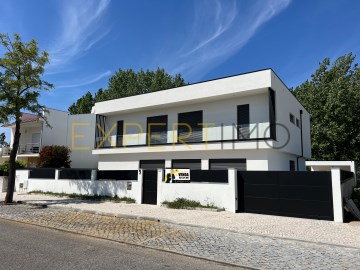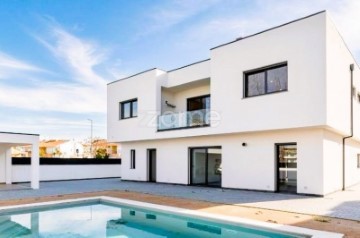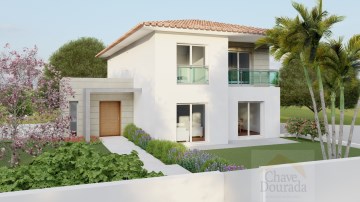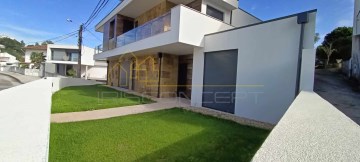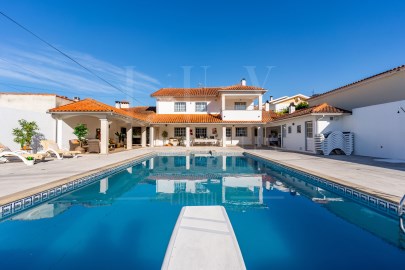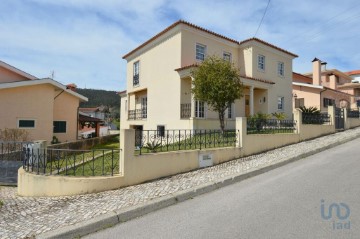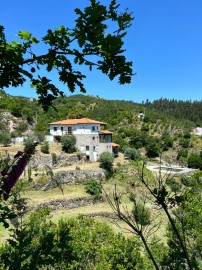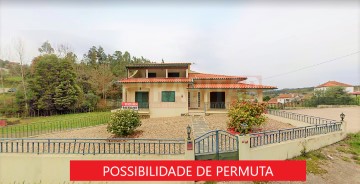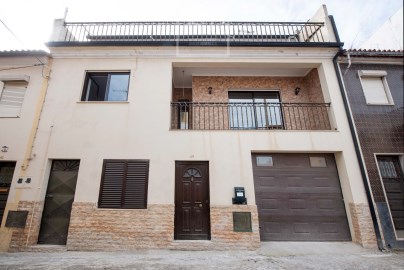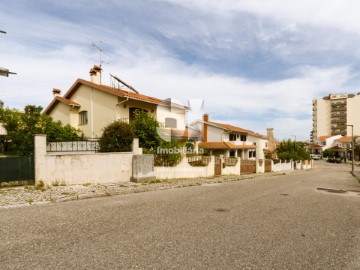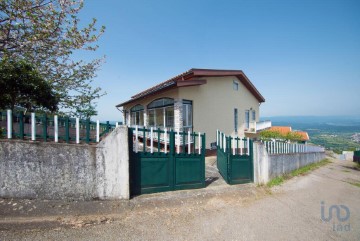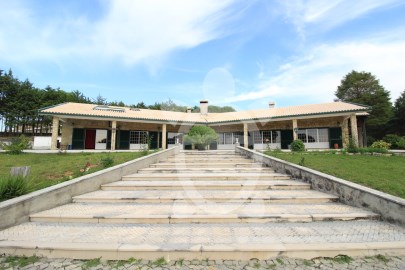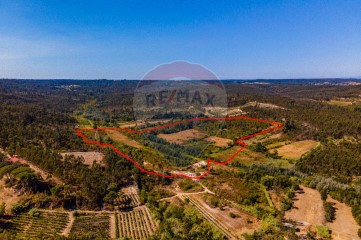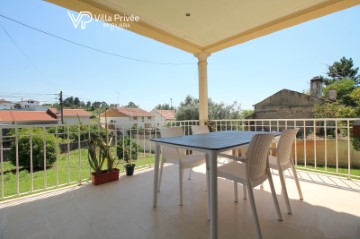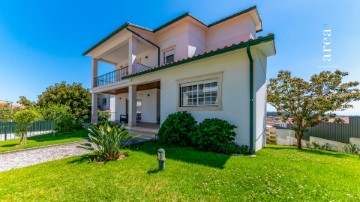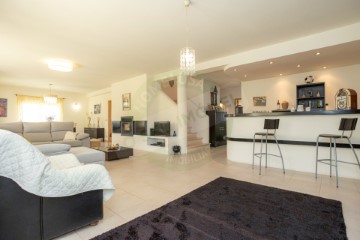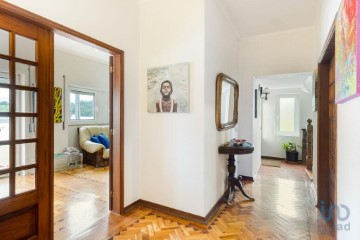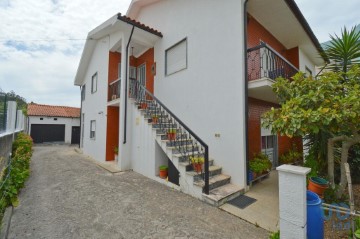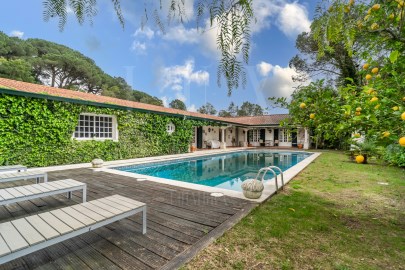House 5 Bedrooms in Sebal e Belide
Sebal e Belide, Condeixa-a-Nova, Coimbra
5 bedrooms
5 bathrooms
375 m²
Identificação do imóvel: ZMPT565646
Esta moradia de luxo T5+1, com piscina, construída recentemente, com tudo o que necessita para viver com a qualidade que sempre desejou e onde cada detalhe faz a diferença.
Com visual sofisticado e atuais soluções arquitetônicas e construtivas, inserida num lote de terreno com 580m², foi pensada para satisfazer as necessidades de uma família moderna, com amplas divisões e diversas zonas de lazer.
Esta moradia, está organizada da seguinte forma:
Piso térreo
Uma ampla sala em open space, a zona da cozinha com eletrodomésticos de qualidade superior, possui uma boa dispensa e lavandaria com ligação ao jardim das traseiras.
A zona da churrasqueira é fechada, para poder desfrutar também nos dias de chuva, com acesso direto à zona da piscina, temos também um quarto/escritório e casa de banho.
Primeiro piso
Quatro suítes, duas delas com closet, e um escritório, com uma espaçosa varanda, com vista para a piscina.
Características específicas:
- Tetos falsos com iluminação LED embutida;
- Janelas de vidro duplo com corte térmico;
- Aquecimento de águas domésticas por painéis solares;
- Bomba de calor e esquentador;
- Ar condicionado em todas as divisões;
- WC louças suspensas;
- Toalheiros/aquecedores elétricos nos WC;
- Portão com automatismo;
- Garagem preparada para instalação de pontos de carregamento para carros elétricos;
- Piscina.
Beneficia de Certificação energética A.
Próxima de jardins, com todos os serviços e comércio à distância de uns passos. A 2 Km A1 e A13 e a 12 Km de Coimbra, afirma-se cada vez mais uma boa alternativa.
Condeixa-a-Nova, é uma vila e município do distrito de Coimbra, conhecida pelo antigo assentamento romano de Conímbriga, que inclui um museu e as ruínas bem preservadas, uma Vila em permanente evolução!
Se procura uma moradia de luxo, com grandes áreas, onde os acabamentos são de excelência, esta é uma oportunidade e um convite a vir ver.
Venha conhecer, a casa que procura!
Ao dispor, para mais informações!
Consigo sempre na procura de casa
3 razões para comprar com a Zome:
+ Acompanhamento
Com uma preparação e experiência única no mercado imobiliário, os consultores Zome põem toda a sua dedicação em dar-lhe o melhor acompanhamento, orientando-o com a máxima confiança, na direção certa das suas necessidades e ambições.
Daqui para a frente, vamos criar uma relação próxima e escutar com atenção as suas expectativas, porque a nossa prioridade é a sua felicidade! Porque é importante que sinta que está acompanhado, e que estamos consigo sempre.
+ Simples
Os consultores Zome têm uma formação única no mercado, ancorada na partilha de experiência prática entre profissionais e fortalecida pelo conhecimento de neurociência aplicada que lhes permite simplificar e tornar mais eficaz a sua experiência imobiliária.
Deixe para trás os pesadelos burocráticos porque na Zome encontra o apoio total de uma equipa experiente e multidisciplinar que lhe dá suporte prático em todos os aspetos fundamentais, para que a sua experiência imobiliária supere as expectativas.
+ Feliz
Liberte-se de preocupações e ganhe o tempo de qualidade que necessita para se dedicar ao que lhe faz mais feliz.
Agimos diariamente para trazer mais valor à sua vida com o aconselhamento fiável de que precisa para, juntos, conseguirmos atingir os melhores resultados.
Com a Zome nunca vai estar perdido ou desacompanhado e encontrará algo que não tem preço: a sua máxima tranquilidade!
É assim que se vai sentir ao longo de toda a experiência: Tranquilo, seguro, confortável e... FELIZ!
Notas:
Caso seja um consultor imobiliário , este imóvel está disponível para partilha de negócio . Não hesite em apresentar aos seus clientes compradores e fale connosco para agendar a sua visita.
Para maior facilidade na identificação deste imóvel, por favor, refira o respetivo ID ZMPT ou o respetivo agente que lhe tenha enviado a sugestão.
#ref:ZMPT565646
540.000 €
30+ days ago supercasa.pt
View property
