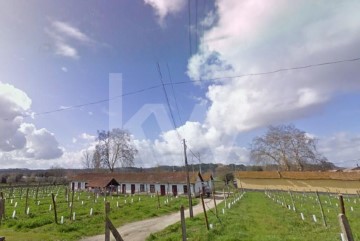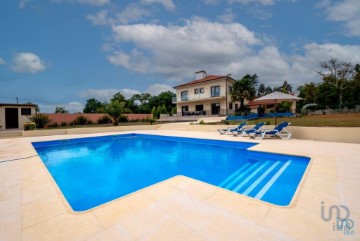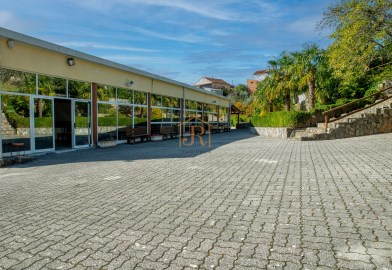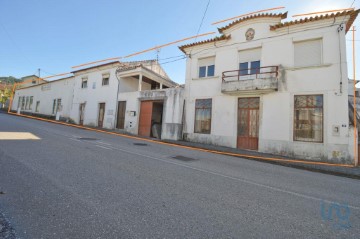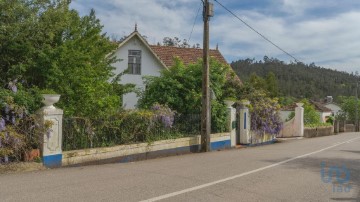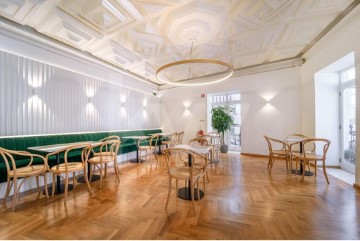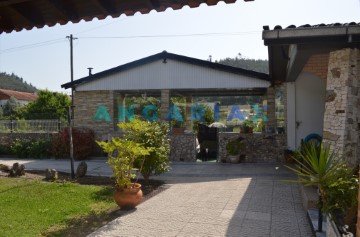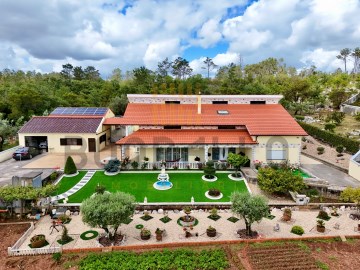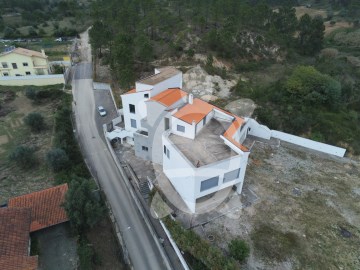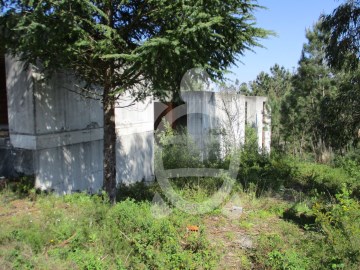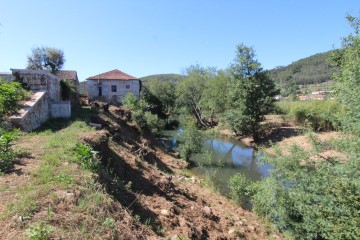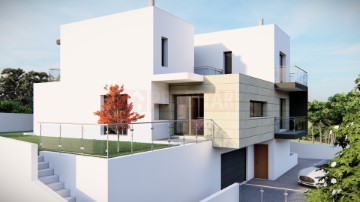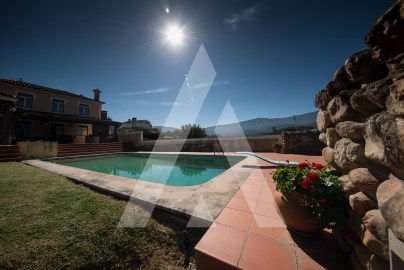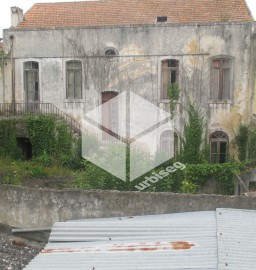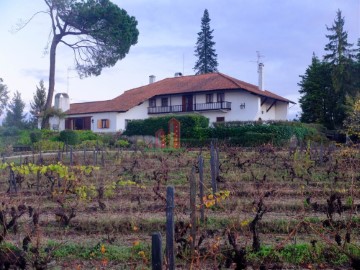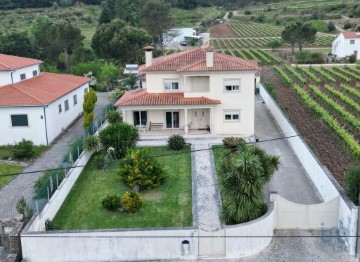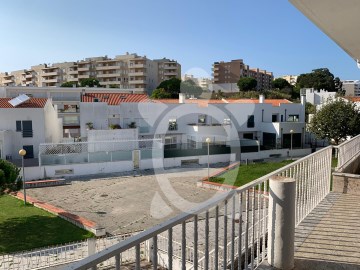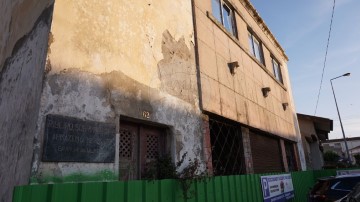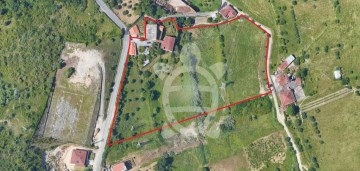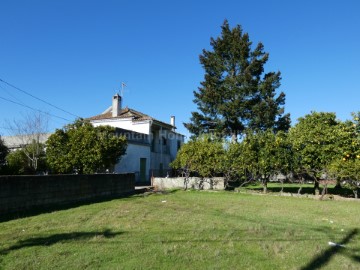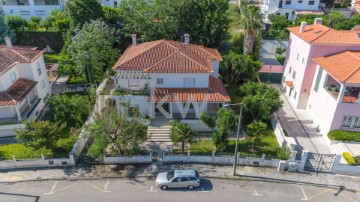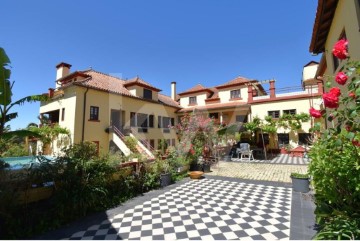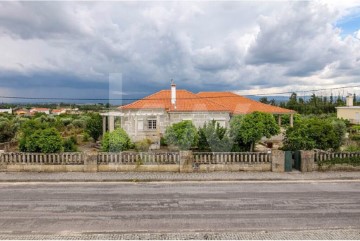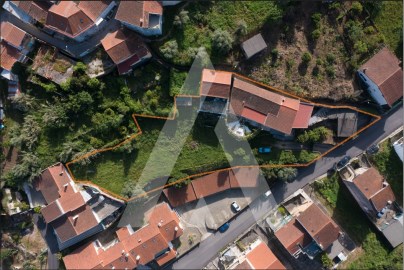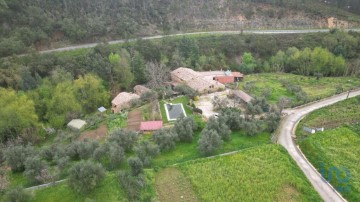Country homes 8 Bedrooms in Espinhal
Espinhal, Penela, Coimbra
8 bedrooms
4 bathrooms
683 m²
This property has 683 square metres of gross construction area, 4 houses, commercial space, a warehouse and land.
It is located in the centre of the village of Espinhal, a beautiful area in full development where demand for housing has risen sharply.
This village is centrally located, with public schools and an international school just a few minutes away, shops, café/restaurant, ATM, post office, bakery, trails, waterfalls, schist villages, river beach, motorway and the welcoming tranquillity of central Portugal.
A unique property for investment!
By reorganising the space, it will still be possible to create an expensive farmhouse.
Of the 4 existing villas, one is ready to move into and just needs painting. The second and third, with little investment, will become very pleasant homes, the fourth needs more renovation and one of the warehouses can easily be made into a beautiful single-storey house.
Extraordinary!
All the houses have access to a backyard with beautiful mountain views and excellent sun exposure.
A unique opportunity!
The first house is at the rear with southern exposure and a small yard.
It's a ground floor house with a bedroom en suite, laundry room, living room, dining room, kitchen and pantry.
It's ready to move into.
The second house is on the first floor of a stately home with high ceilings, windows and doors.
It has two bedrooms, a large living room with a balcony, a bathroom and a terrace.
The house needs little remodelling.
The third house, also on the first floor, has two bedrooms, a lounge, kitchen, bathroom, terrace with mountain views and a small yard with storage.
It has the minimum living conditions.
The fourth house, located on the first floor, has a bedroom, lounge, kitchen and bathroom.
On the ground floor, many years ago, there was a commercial space with a café/tavern, mini-market, haberdashery and furniture sales and display.
This is a large space with sanitary facilities, which could be transformed into two more dwellings, formed at the end of a house in the centre of the town of Espinhal, close to the motorway, schools and a variety of shops.
A highly sought-after location, great for investment.
Come and see for yourself.
#ref: 108561
250.000 €
30+ days ago supercasa.pt
View property
